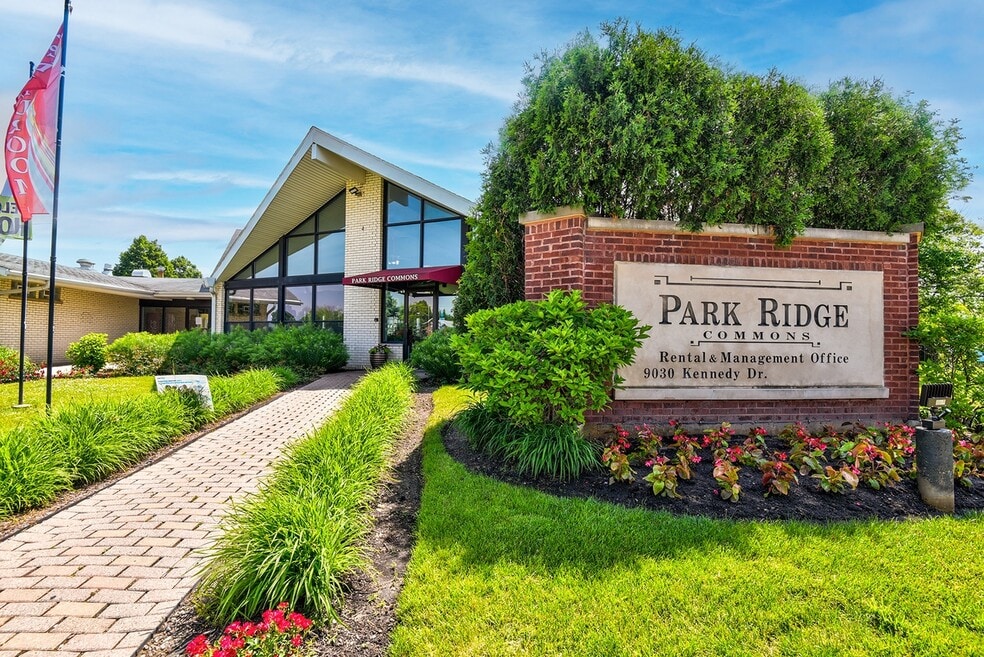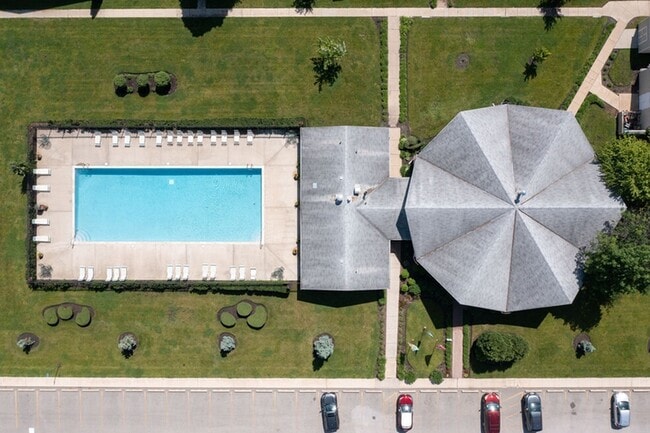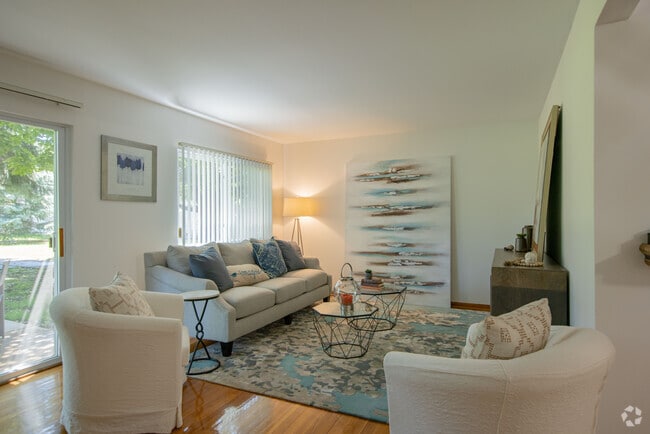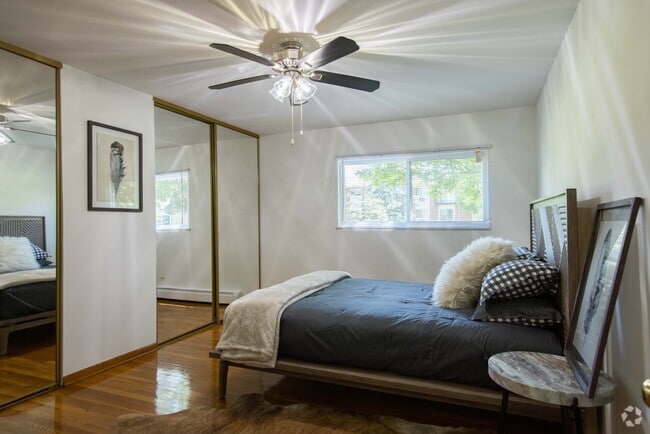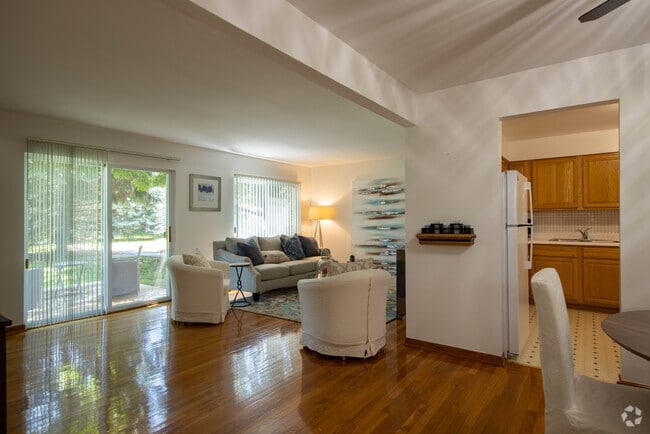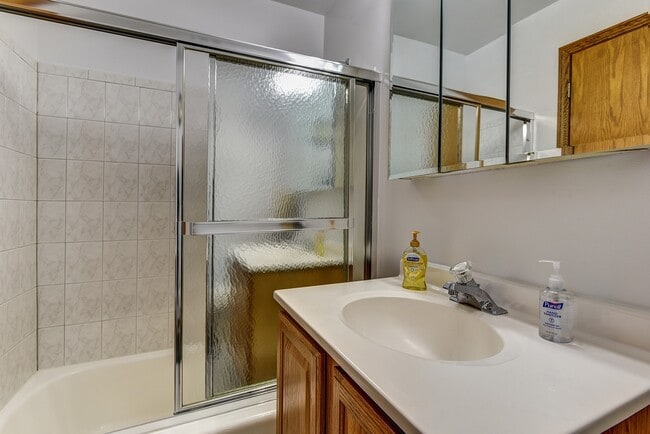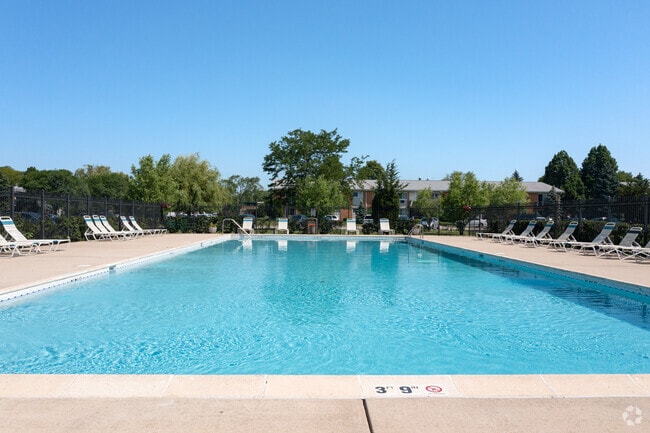About Park Ridge Commons
Discover the luxury, experience the convenience, and enjoy the location. Conveniently located in the center of everything; fell the ease of being moments away from restaurants, shopping centers, public transportation, O'hare Airport, and 294 expressway. Imagine the time you will save commuting, leaving you more time to enjoy the tranquil setting and luxurious grounds we pride ourselves in. At Park Ridge Commons you will discover an apartment you'll be proud to call home. We offer spacious 1 and 2-bedroom apartments designed with you in mind. Our amenities are something to behold. Our staff is here to deliver excellent service to our residents and you; come join us at Park Ridge Commons and make our community your home!

Pricing and Floor Plans
1 Bedroom
FIVE35
$1,379 - $2,919
1 Bed, 1 Bath, 535 Sq Ft
https://imagescdn.homes.com/i2/RGvStCkxnDFuUxnolu_mZFZrkfuQmUXdqvBEGZJKwoE/116/park-ridge-commons-des-plaines-il-11.jpg?t=p&p=1
| Unit | Price | Sq Ft | Availability |
|---|---|---|---|
| H1-1H | $1,379 | 535 | Now |
| E2-1H | $1,419 | 535 | Feb 21 |
EIGHT50
$1,449 - $3,294
1 Bed, 1 Bath, 850 Sq Ft
https://imagescdn.homes.com/i2/sRjonVyJWS7J2IPM4NMOvnJ8FK-mfJ-hDf2bkHJdkOE/116/park-ridge-commons-des-plaines-il.jpg?p=1
| Unit | Price | Sq Ft | Availability |
|---|---|---|---|
| J1-2D | $1,449 | 850 | Now |
| L2-2D | $1,449 | 850 | Now |
| H3-2D | $1,459 | 850 | Now |
| A2-2D | $1,469 | 850 | Now |
| G3-2D | $1,599 | 850 | Feb 14 |
SEVEN60
$1,519 - $3,311
1 Bed, 1 Bath, 760 Sq Ft
https://imagescdn.homes.com/i2/TkIiYjSkv5TsanKL6vNGAzXstvjpFx-pioeD81CJUMQ/116/park-ridge-commons-des-plaines-il-5.png?p=1
| Unit | Price | Sq Ft | Availability |
|---|---|---|---|
| G1-1C | $1,519 | 760 | Now |
| K2-1C | $1,519 | 760 | Now |
| H2-1C | $1,599 | 760 | Now |
| H4-1C | $1,599 | 760 | Now |
| D2-1C | $1,599 | 760 | Now |
| I2-1E | $1,609 | 760 | Feb 3 |
| H1-1C | $1,559 | 760 | Feb 19 |
| D4-1C | $1,609 | 760 | Feb 23 |
| H3-1C | $1,609 | 760 | Feb 25 |
| A4-1E | $1,609 | 760 | Mar 1 |
EIGHT70
$1,519 - $3,193
1 Bed, 1 Bath, 870 Sq Ft
https://imagescdn.homes.com/i2/Bn2SUQgZum5zTN46WAC8OjPzjhbGw9vmY9SYxJNxRng/116/park-ridge-commons-des-plaines-il-4.png?p=1
| Unit | Price | Sq Ft | Availability |
|---|---|---|---|
| L4-2E | $1,519 | 870 | Now |
| I1-2E | $1,529 | 870 | Now |
| K3-2F | $1,599 | 870 | Now |
| H4-2E | $1,559 | 870 | Mar 10 |
EIGHT05
$1,539 - $3,243
1 Bed, 1 Bath, 805 Sq Ft
https://imagescdn.homes.com/i2/9x569yGbnxjsMVnMrxfaKzrHnqdUTcqwUzNjtesspX0/116/park-ridge-commons-des-plaines-il-6.png?p=1
| Unit | Price | Sq Ft | Availability |
|---|---|---|---|
| H3-2F | $1,539 | 805 | Now |
| C1-2F | $1,549 | 805 | Now |
| I2-2F | $1,559 | 805 | Now |
| G2-2F | $1,619 | 805 | Now |
| E3-2F | $1,599 | 805 | Feb 13 |
EIGHT15
$1,539 - $3,481
1 Bed, 1 Bath, 815 Sq Ft
https://imagescdn.homes.com/i2/dTEYADWlws8ueUrhhKVCWbw_4x0C4EyWy_Igzz2jzOo/116/park-ridge-commons-des-plaines-il-7.png?p=1
| Unit | Price | Sq Ft | Availability |
|---|---|---|---|
| G1-1D | $1,539 | 815 | Now |
| C1-2C | $1,539 | 815 | Now |
| A2-1D | $1,619 | 815 | Feb 10 |
| H4-1D | $1,699 | 815 | Feb 27 |
2 Bedrooms
NINE05
$1,829 - $3,729
2 Beds, 1.5 Bath, 905 Sq Ft
https://imagescdn.homes.com/i2/6RO4CHF7UdtD6tjETLaqOkVDrCdoj49BhYu-EP7FK2Y/116/park-ridge-commons-des-plaines-il-13.jpg?p=1
| Unit | Price | Sq Ft | Availability |
|---|---|---|---|
| B4-2A | $1,829 | 905 | Jan 29 |
EIGHT10
$1,839 - $3,742
2 Beds, 1 Bath, 810 Sq Ft
https://imagescdn.homes.com/i2/wIBeHAhXpu8Ru1_mLMC8kPwYEJ8DaR_DXKihM1AW99s/116/park-ridge-commons-des-plaines-il-8.jpg?p=1
| Unit | Price | Sq Ft | Availability |
|---|---|---|---|
| G4-2B | $1,839 | 810 | Now |
NINE25
$1,879 - $3,791
2 Beds, 1.5 Bath, 925 Sq Ft
https://imagescdn.homes.com/i2/ZxXGIq_kXij7qmxROSWj71C-tRbcZxB-KIBH9Oyee-c/116/park-ridge-commons-des-plaines-il-9.jpg?p=1
| Unit | Price | Sq Ft | Availability |
|---|---|---|---|
| A4-2A | $1,879 | 925 | Now |
TEN05
$1,879 - $3,859
2 Beds, 1.5 Bath, 1,005 Sq Ft
https://imagescdn.homes.com/i2/sZrsbnODqQQXcIroaFmPsr3uwNnqs6udzY0CINZdkfk/116/park-ridge-commons-des-plaines-il-12.jpg?p=1
| Unit | Price | Sq Ft | Availability |
|---|---|---|---|
| E4-1G | $1,879 | 1,005 | Now |
| E2-1G | $1,919 | 1,005 | Now |
| G2-2G | $1,889 | 1,005 | Mar 10 |
NINE40
$1,899 - $3,859
2 Beds, 1 Bath, 940 Sq Ft
https://imagescdn.homes.com/i2/Tc6vAhw7jgjBd7QbLvYabp4GGywhQ3xH6poaiP_iuec/116/park-ridge-commons-des-plaines-il-10.png?p=1
| Unit | Price | Sq Ft | Availability |
|---|---|---|---|
| E4-2H | $1,899 | 940 | Now |
| F1-2H | $1,899 | 940 | Now |
TEN50
$1,969 - $4,050
2 Beds, 1.5 Bath, 1,050 Sq Ft
https://imagescdn.homes.com/i2/pNmabgCXMNcX8_PDNaa4L4BXGGWeyBLA6pz0jx5rHBU/116/park-ridge-commons-des-plaines-il-14.jpg?p=1
| Unit | Price | Sq Ft | Availability |
|---|---|---|---|
| K1-1A | $1,999 | 1,050 | Feb 9 |
| F5-1G | $1,969 | 1,050 | Feb 14 |
TEN75
$2,079 - $4,249
2 Beds, 1.5 Bath, 1,075 Sq Ft
https://imagescdn.homes.com/i2/ZyxXRZ9WTnagJPrZ9qMmpbgNzigRjewhQqUtcRor2uM/116/park-ridge-commons-des-plaines-il-15.jpg?p=1
| Unit | Price | Sq Ft | Availability |
|---|---|---|---|
| F5-2H | $2,079 | 1,075 | Feb 25 |
Fees and Policies
The fees below are based on community-supplied data and may exclude additional fees and utilities. Use the Rent Estimate Calculator to determine your monthly and one-time costs based on your requirements.
One-Time Basics
Pets
Property Fee Disclaimer: Standard Security Deposit subject to change based on screening results; total security deposit(s) will not exceed any legal maximum. Resident may be responsible for maintaining insurance pursuant to the Lease. Some fees may not apply to apartment homes subject to an affordable program. Resident is responsible for damages that exceed ordinary wear and tear. Some items may be taxed under applicable law. This form does not modify the lease. Additional fees may apply in specific situations as detailed in the application and/or lease agreement, which can be requested prior to the application process. All fees are subject to the terms of the application and/or lease. Residents may be responsible for activating and maintaining utility services, including but not limited to electricity, water, gas, and internet, as specified in the lease agreement.
Map
- 8999 Kennedy Dr Unit 1B
- 8904 Robin Dr
- 9332 Landings Ln Unit 504
- 9355 Landings Ln Unit 406
- 9208 Bumble Bee Dr Unit 2D
- 9342 Landings Ln Unit 504
- 9396 Landings Ln Unit 203
- 9396 Landings Ln Unit 306
- 9396 Landings Ln Unit 301
- 9396 Landings Ln Unit 202
- 9396 Landings Ln Unit 207
- 8807 Dee Rd
- 9395 Landings Ln Unit 405
- 8810 Briar Ct Unit 1B
- 8802 Briar Ct Unit 3A
- 9128 Hollyberry Ave
- 9377 Landings Ln Unit 507
- 481 Edward Ct
- 9446 Dee Rd Unit 2F
- 1710 Dempster St Unit C
- 9084 Barberry Ln Unit ID1060676P
- 9205 Potter Rd Unit 1A
- 2555 E Ballard Rd Unit 106
- 2555 E Ballard Rd Unit 202
- 1710 Dempster St Unit A
- 9471 Sumac Rd Unit ID1285084P
- 9424 Sumac Rd Unit ID1285047P
- 9381 Bay Colony Dr Unit 3S
- 9368 Bay Colony Dr Unit 2S
- 9423 Bay Colony Dr Unit 328
- 8975 W Golf Rd Unit 625
- 8975 W Golf Rd Unit 321
- 8975 W Golf Rd
- 9461 Bay Colony Dr Unit 2S
- 9131 Delphia Ave
- 9457 Bay Colony Dr Unit 3N
- 9475 Bay Colony Dr Unit 3N
- 8801 W Golf Rd Unit 6B
- 1401 Carol St Unit 1
- 9422 Bay Colony Dr Unit 2W
