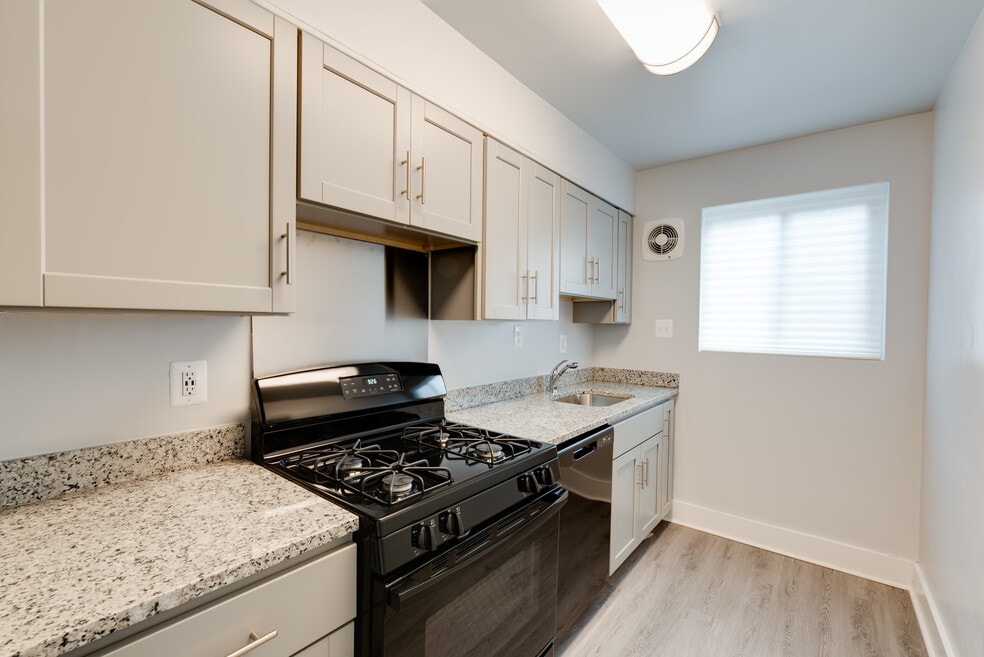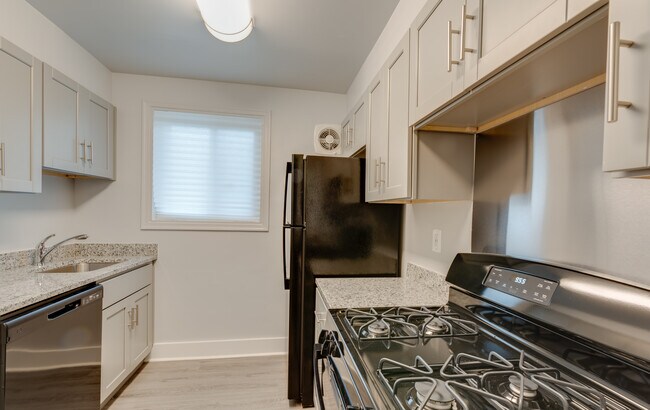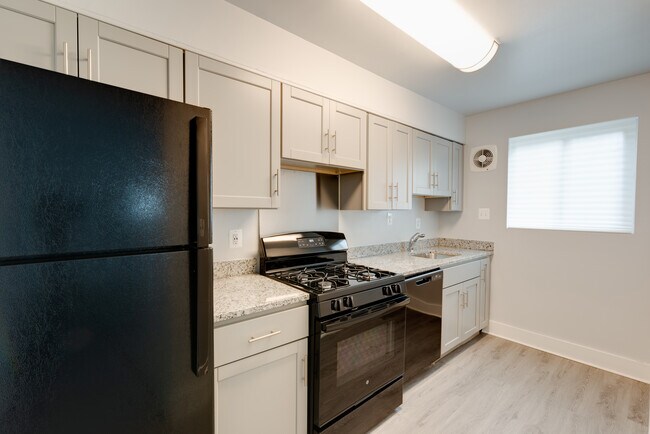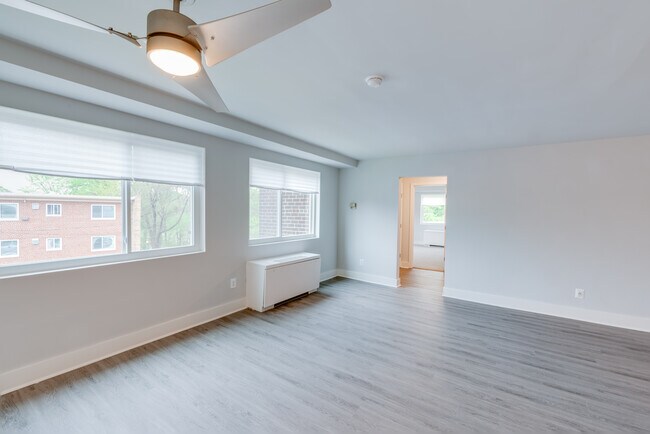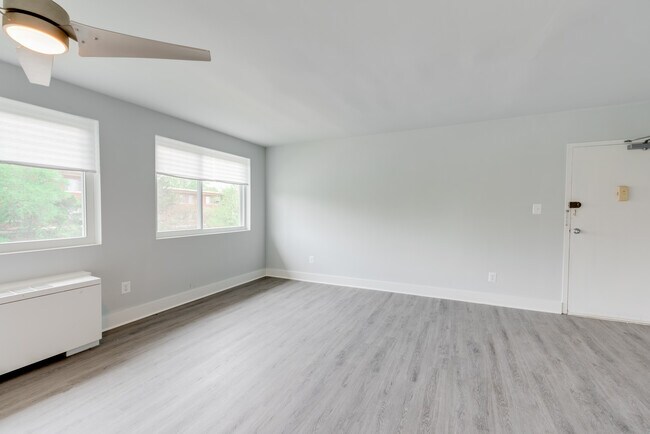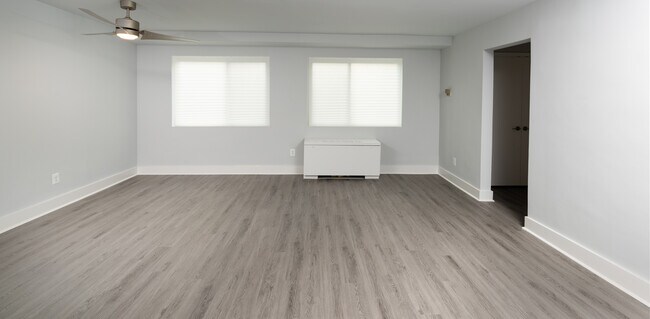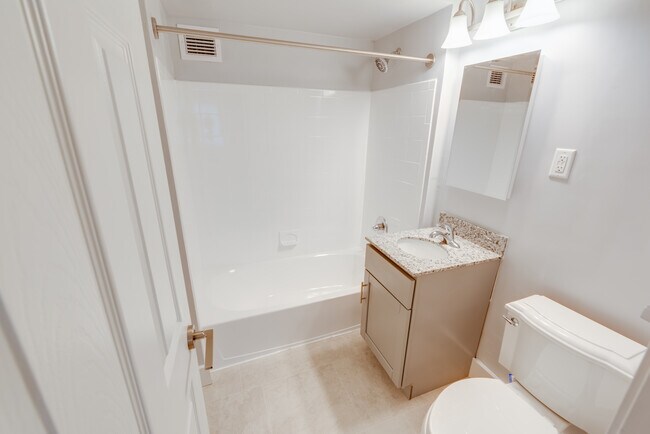About Park Shirlington
Discover comfort and convenience at Park Shirlington Apartments, located in the vibrant Village at Shirlington. This pedestrian-friendly neighborhood is home to a variety of shops, restaurants, and entertainment options. Enjoy a leisurely walk to the local farmer's market, unwind with a yoga class, or catch an engaging movie at the nearby cinema. For affordable living in Arlington, VA, Park Shirlington Apartments is your ideal destination.

Pricing and Floor Plans
1 Bedroom
1 Bedroom 1 Bath
$1,845 per month plus fees
1 Bed, 1 Bath, 680 Sq Ft
https://imagescdn.homes.com/i2/c8vFlV0GUgLU7p6Bdh8EG3jEhOYwr60CVhG15Ed0WAs/116/park-shirlington-arlington-va.jpg?p=1
| Unit | Price | Sq Ft | Availability |
|---|---|---|---|
| 204 | $1,845 | 680 | Now |
| 104 | $1,845 | 680 | Now |
| 104 | $1,845 | 680 | Now |
2 Bedrooms
2 Bedroom 1 Bath
$2,214 per month plus fees
2 Beds, 1 Bath, 755 Sq Ft
/assets/images/102/property-no-image-available.png
| Unit | Price | Sq Ft | Availability |
|---|---|---|---|
| 101 | $2,214 | 755 | Now |
| 201 | $2,214 | 755 | Now |
| 203 | $2,214 | 825 | Now |
3 Bedrooms
3 Bedroom 2 Bath
$2,557 per month plus fees
3 Beds, 2 Baths, 1,480 Sq Ft
https://imagescdn.homes.com/i2/txerUB8HZPB3Wl18dVNq1dTUtdWmKKSRrcu5Eu3DSrQ/116/park-shirlington-arlington-va-4.jpg?p=1
| Unit | Price | Sq Ft | Availability |
|---|---|---|---|
| 010 | $2,557 | 1,480 | Now |
| 010 | $2,557 | 1,480 | Now |
Fees and Policies
The fees below are based on community-supplied data and may exclude additional fees and utilities. Use the Rent Estimate Calculator to determine your monthly and one-time costs based on your requirements.
One-Time Basics
Parking
Pets
Property Fee Disclaimer: Standard Security Deposit subject to change based on screening results; total security deposit(s) will not exceed any legal maximum. Resident may be responsible for maintaining insurance pursuant to the Lease. Some fees may not apply to apartment homes subject to an affordable program. Resident is responsible for damages that exceed ordinary wear and tear. Some items may be taxed under applicable law. This form does not modify the lease. Additional fees may apply in specific situations as detailed in the application and/or lease agreement, which can be requested prior to the application process. All fees are subject to the terms of the application and/or lease. Residents may be responsible for activating and maintaining utility services, including but not limited to electricity, water, gas, and internet, as specified in the lease agreement.
Map
- 3080 S Abingdon St Unit A1
- 3059 S Buchanan St Unit B1
- 3046 S Abingdon St Unit C1
- 3361 S Wakefield St Unit B1
- 3432 S Wakefield St Unit B1
- 3050 S Buchanan St Unit A2
- 3034 S Buchanan St
- 4627 36th St S Unit A1
- 2907 S Woodley St Unit C
- 3000 S Columbus St Unit B2
- 2590 S Arlington Mill Dr Unit F
- 2586 E S Arlington Mill Dr Unit E
- 3279 S Stafford St Unit B2
- 4810 29th St S Unit B1
- 2990 S Columbus St
- 4608 28th Rd S Unit B
- 3315 Wyndham Cir Unit 1223
- 2942 S Columbus St Unit A2
- 2966 S Columbus St Unit B2
- 3310 Wyndham Cir Unit 215
- 4640 31st Rd S Unit A1
- 4201 31st St S
- 3000 S Randolph St
- 3062 S Buchanan St Unit 3062 S. Buchanan Street
- 3052 S Buchanan St Unit C2
- 4654 36th St S
- 4654 36th St S Unit B
- 4220 Campbell Ave
- 4814 30th St S Unit B1
- 4640 36th St S Unit B2
- 2841 S Wakefield St Unit B
- 2932 S Buchanan St Unit B2
- 2720 S Arlington Mill Dr Unit 1102
- 2720 S Arlington Mill Dr Unit 314
- 2930 S Buchanan St Unit C2
- 2928 S Buchanan St Unit B1
- 3436 S Utah St Unit A
- 3279 S Stafford St Unit B1
- 2916 S Buchanan St Unit A2
- 2836 S Abingdon St
