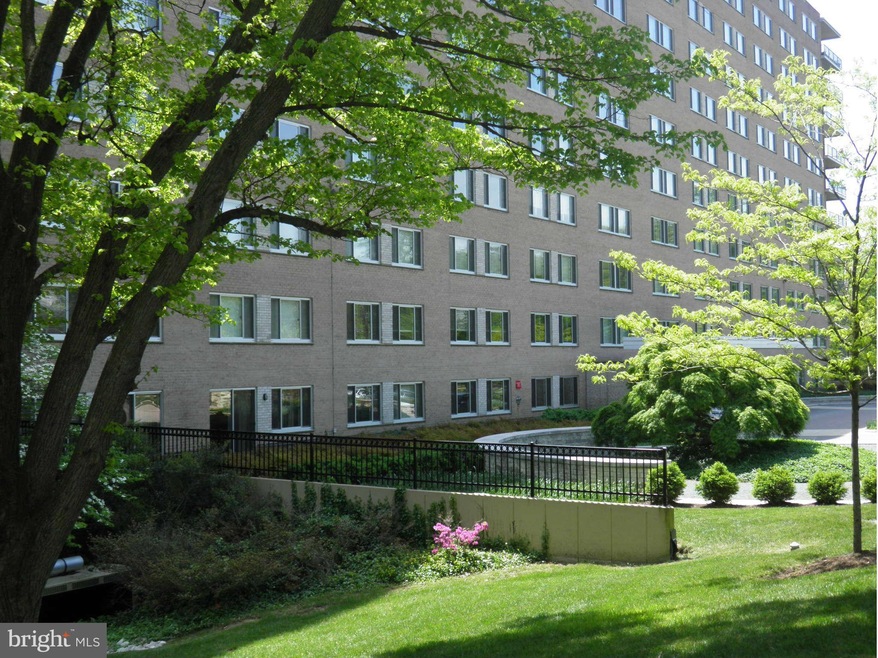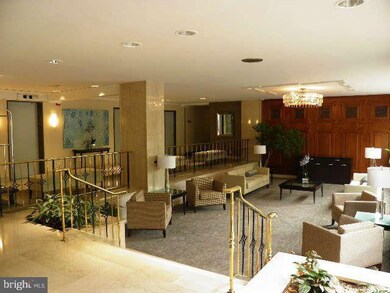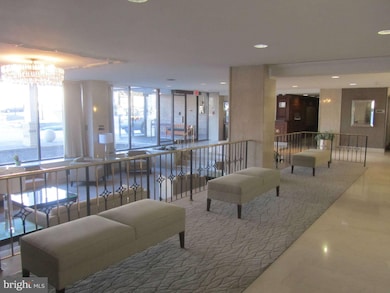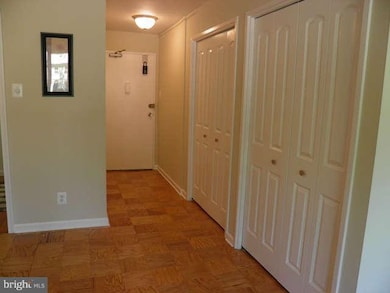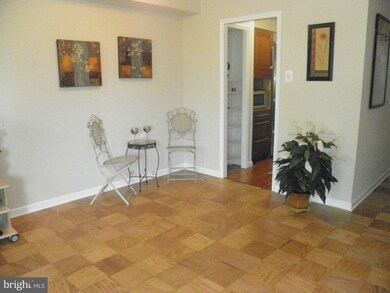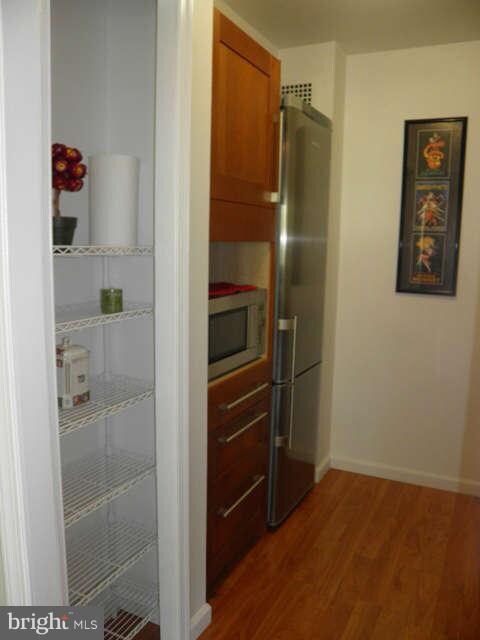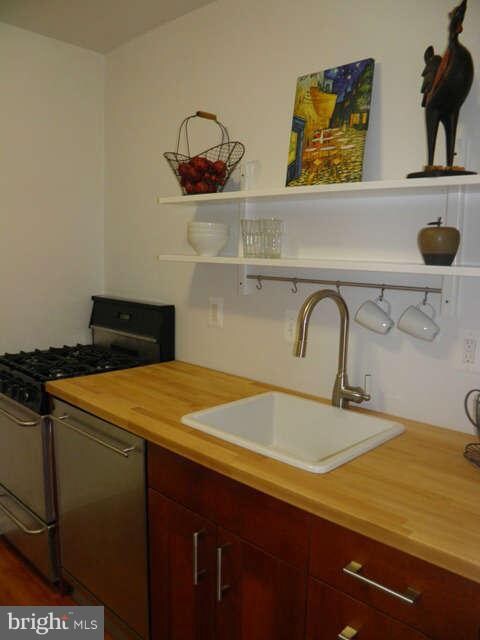
Park Sutton Condominiums 1900 Lyttonsville Rd Silver Spring, MD 20910
Highlights
- Concierge
- In Ground Pool
- Open Floorplan
- Woodlin Elementary School Rated A-
- View of Trees or Woods
- Wood Flooring
About This Home
As of October 2024FRONT OF BLDG BEAUTY W/VIEWS OF THE PLAZA. TOTALLY UPDATED CONDO W/NEW ELECTRICAL PANEL,FRESH PAINT.NEW BATHROOM,NEW KITCHEN,NEW LITES,REFINISH WOOD FLRS,NEW WINDOWS,MORE. INCLUDS;ALL UTILS & THE BUILDING AMENITIES;POOL, CONCIERGE, ROOF-DECK W/SKYLINE VIEWS OF D'TOWN DC,SS & BETHESDA.WALK TO METRO.BUS STOP @ CORNER OF 16TH ST.JUST MINS TO NIH/BETHESDA/495.GARAGE SPACE WAS INCLUDED IN THE SALE
Last Agent to Sell the Property
Realty Advantage of Maryland LLC License #SP99879 Listed on: 05/03/2013

Property Details
Home Type
- Condominium
Est. Annual Taxes
- $980
Year Built
- Built in 1964
Lot Details
- North Facing Home
- Extensive Hardscape
- Property is in very good condition
HOA Fees
- $523 Monthly HOA Fees
Parking
- Parking Space Number Location: P-46
- On-Site Parking for Sale
- Surface Parking
Home Design
- Brick Exterior Construction
Interior Spaces
- 1 Full Bathroom
- 519 Sq Ft Home
- Property has 1 Level
- Open Floorplan
- Double Pane Windows
- ENERGY STAR Qualified Windows
- Window Screens
- Combination Dining and Living Room
- Efficiency Studio
- Wood Flooring
- Views of Woods
Kitchen
- Galley Kitchen
- Gas Oven or Range
- Disposal
Pool
- In Ground Pool
Utilities
- Forced Air Heating and Cooling System
- Programmable Thermostat
- Natural Gas Water Heater
- High Speed Internet
- Cable TV Available
Listing and Financial Details
- Assessor Parcel Number 161301946920
Community Details
Overview
- Moving Fees Required
- Association fees include air conditioning, electricity, exterior building maintenance, fiber optics available, gas, heat, lawn maintenance, management, insurance, parking fee, pool(s), reserve funds, sewer, snow removal, trash, water
- High-Rise Condominium
- Park Sutton Community
- Woodside Subdivision
- The community has rules related to building or community restrictions, commercial vehicles not allowed, covenants, moving in times, parking rules
Amenities
- Concierge
- Picnic Area
- Common Area
- Party Room
- Laundry Facilities
- Elevator
- Community Storage Space
Recreation
Pet Policy
- Pets Allowed
- Pet Restriction
- Pet Size Limit
Security
- Security Service
Ownership History
Purchase Details
Home Financials for this Owner
Home Financials are based on the most recent Mortgage that was taken out on this home.Purchase Details
Home Financials for this Owner
Home Financials are based on the most recent Mortgage that was taken out on this home.Purchase Details
Home Financials for this Owner
Home Financials are based on the most recent Mortgage that was taken out on this home.Similar Homes in Silver Spring, MD
Home Values in the Area
Average Home Value in this Area
Purchase History
| Date | Type | Sale Price | Title Company |
|---|---|---|---|
| Deed | $135,000 | Independent Title | |
| Deed | $132,000 | First American Title Ins Co | |
| Deed | $80,000 | Old Republic Natl Title Ins |
Mortgage History
| Date | Status | Loan Amount | Loan Type |
|---|---|---|---|
| Previous Owner | $128,250 | New Conventional | |
| Previous Owner | $99,000 | New Conventional | |
| Previous Owner | $80,698 | VA |
Property History
| Date | Event | Price | Change | Sq Ft Price |
|---|---|---|---|---|
| 10/01/2024 10/01/24 | Sold | $135,000 | 0.0% | $262 / Sq Ft |
| 09/05/2024 09/05/24 | Pending | -- | -- | -- |
| 09/05/2024 09/05/24 | Price Changed | $135,000 | +8.0% | $262 / Sq Ft |
| 08/19/2024 08/19/24 | Price Changed | $125,000 | -7.4% | $242 / Sq Ft |
| 06/07/2024 06/07/24 | For Sale | $135,000 | 0.0% | $262 / Sq Ft |
| 05/01/2023 05/01/23 | Rented | $1,350 | 0.0% | -- |
| 04/22/2023 04/22/23 | For Rent | $1,350 | 0.0% | -- |
| 06/04/2021 06/04/21 | Rented | $1,350 | 0.0% | -- |
| 06/01/2021 06/01/21 | Under Contract | -- | -- | -- |
| 05/20/2021 05/20/21 | For Rent | $1,350 | +3.8% | -- |
| 06/12/2020 06/12/20 | Rented | $1,300 | 0.0% | -- |
| 05/18/2020 05/18/20 | For Rent | $1,300 | 0.0% | -- |
| 07/26/2013 07/26/13 | Sold | $132,000 | 0.0% | $254 / Sq Ft |
| 05/13/2013 05/13/13 | Off Market | $132,000 | -- | -- |
| 05/11/2013 05/11/13 | Pending | -- | -- | -- |
| 05/03/2013 05/03/13 | For Sale | $125,000 | +56.3% | $241 / Sq Ft |
| 01/09/2012 01/09/12 | Sold | $80,000 | 0.0% | $154 / Sq Ft |
| 11/08/2011 11/08/11 | Pending | -- | -- | -- |
| 11/06/2011 11/06/11 | Off Market | $80,000 | -- | -- |
| 11/01/2011 11/01/11 | Price Changed | $79,500 | -6.5% | $153 / Sq Ft |
| 10/25/2011 10/25/11 | For Sale | $85,000 | -- | $164 / Sq Ft |
Tax History Compared to Growth
Tax History
| Year | Tax Paid | Tax Assessment Tax Assessment Total Assessment is a certain percentage of the fair market value that is determined by local assessors to be the total taxable value of land and additions on the property. | Land | Improvement |
|---|---|---|---|---|
| 2025 | $1,539 | $131,667 | -- | -- |
| 2024 | $1,539 | $130,000 | $39,000 | $91,000 |
| 2023 | $1,461 | $123,333 | $0 | $0 |
| 2022 | $940 | $116,667 | $0 | $0 |
| 2021 | $1,250 | $110,000 | $33,000 | $77,000 |
| 2020 | $1,213 | $106,667 | $0 | $0 |
| 2019 | $1,174 | $103,333 | $0 | $0 |
| 2018 | $1,139 | $100,000 | $30,000 | $70,000 |
| 2017 | $1,030 | $93,333 | $0 | $0 |
| 2016 | -- | $86,667 | $0 | $0 |
| 2015 | $937 | $80,000 | $0 | $0 |
| 2014 | $937 | $80,000 | $0 | $0 |
Agents Affiliated with this Home
-
Feven Woldu

Seller's Agent in 2024
Feven Woldu
RE/MAX
(703) 508-9454
1 in this area
129 Total Sales
-
Elkin Ardila

Buyer's Agent in 2024
Elkin Ardila
Keller Williams Realty Dulles
(703) 593-9188
1 in this area
86 Total Sales
-
Michael Sheridan

Seller's Agent in 2023
Michael Sheridan
TTR Sotheby's International Realty
(571) 359-9066
140 Total Sales
-
Hannah Clancy-Thompson

Seller Co-Listing Agent in 2023
Hannah Clancy-Thompson
TTR Sotheby's International Realty
(301) 377-9757
41 Total Sales
-
Kyle Patton

Buyer's Agent in 2023
Kyle Patton
TTR Sotheby's International Realty
6 Total Sales
-
Joshua Warner

Buyer's Agent in 2021
Joshua Warner
Long & Foster
(240) 246-3690
72 Total Sales
About Park Sutton Condominiums
Map
Source: Bright MLS
MLS Number: 1003494102
APN: 13-01946920
- 1900 Lyttonsville Rd Unit 818
- 1900 Lyttonsville Rd
- 1900 Lyttonsville Rd Unit 602
- 1900 Lyttonsville Rd
- 1900 Lyttonsville Rd
- 1900 Lyttonsville Rd
- 1900 Lyttonsville Rd Unit 1017
- 1900 Lyttonsville Rd
- 1900 Lyttonsville Rd
- 1900 Lyttonsville Rd
- 1900 Lyttonsville Rd Unit P96
- 1935 Lyttonsville Rd
- 8920 Courts Way
- 9001 Ottawa Place
- 2106 Ross Rd
- 1776 East-West Hwy Unit 1776
- 8832 Woodland Dr
- 2100 Washington Ave
- 1305 Woodside Pkwy
- 1205 Burton St
