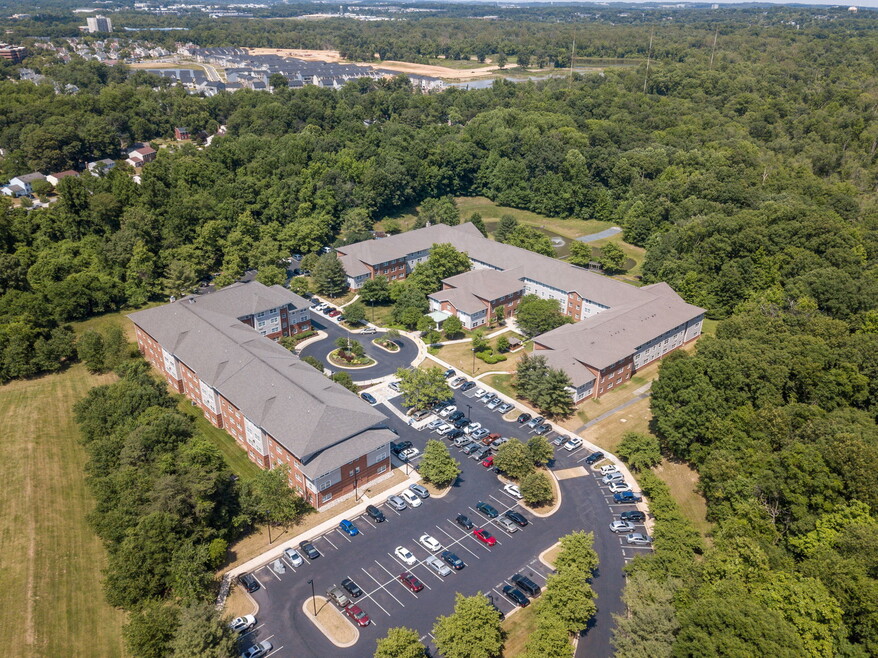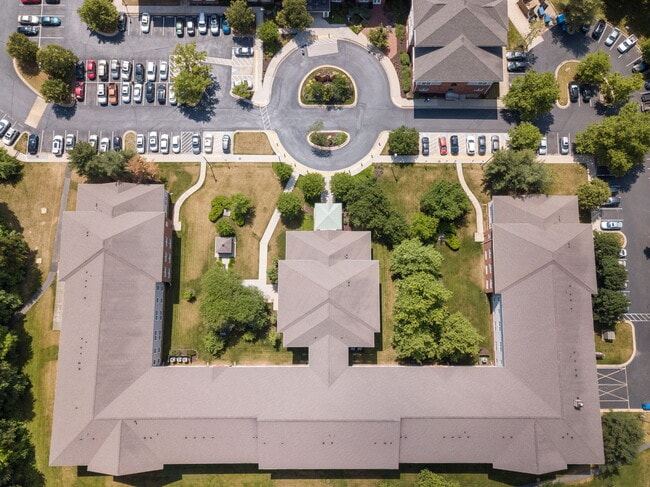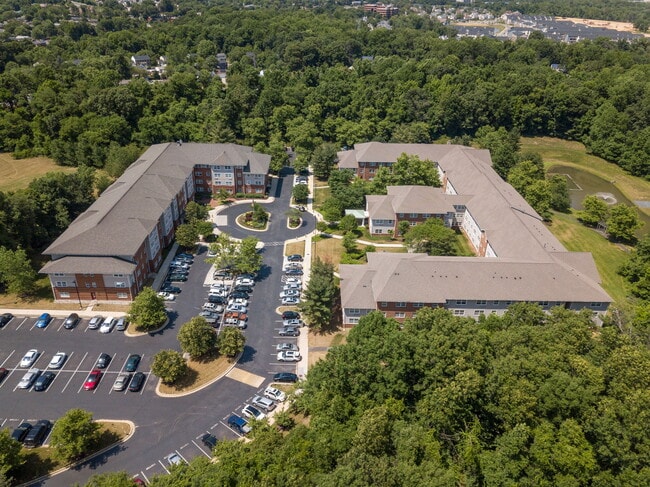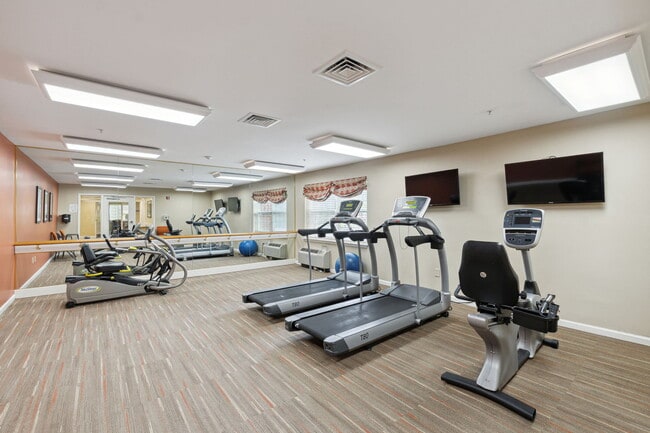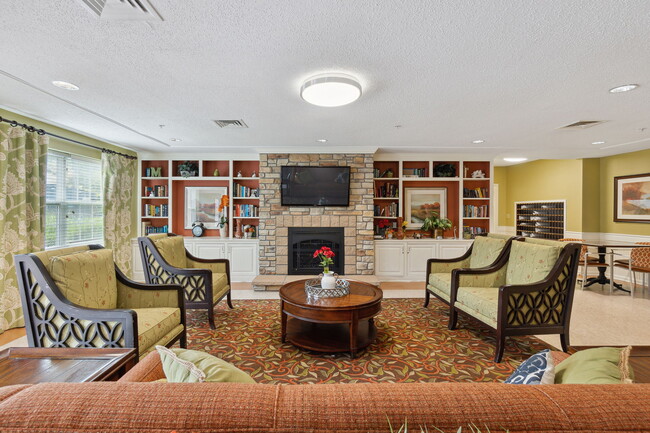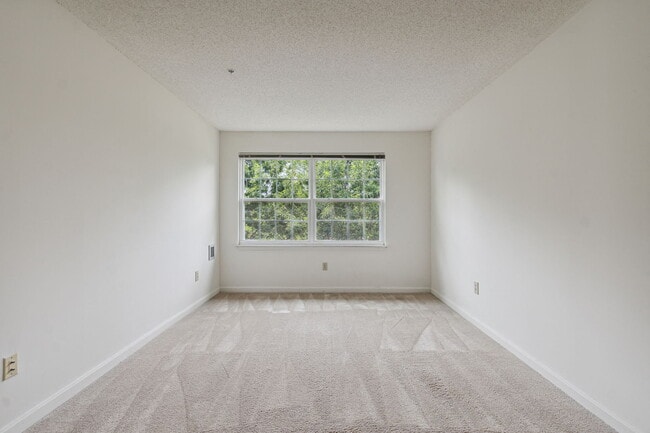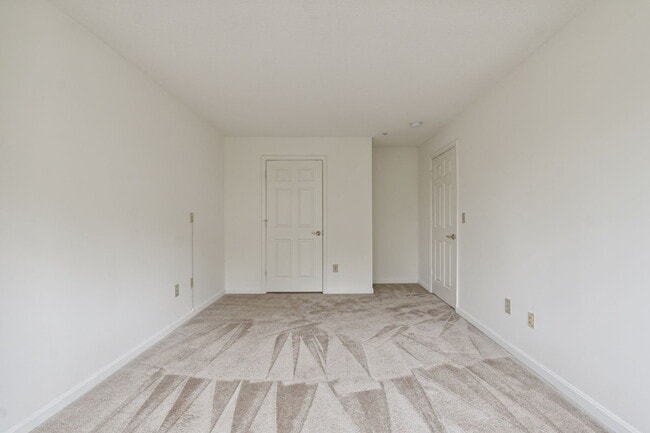About Park View at Laurel II Senior Apartments
Park View at Laurel II is a mid-rise senior community (adults 62+) that offers a selection of one and two-bedroom apartment homes. Apartment amenities include spacious bedrooms, wall-to-wall carpeting, large closets, and individually controlled heating and air conditioning. With spacious floorplans and plenty of natural light, our apartment homes are the perfect retreat after a long day. Residents of our community enjoy a beautifully landscaped courtyard and patio, a lake with fountain, community room, lending library, fitness center, theater room and many activities. Whether you're looking to gather and socialize with neighbors or simply relax, our community has everything you need.

Pricing and Floor Plans
1 Bedroom
One-Bedroom
$1,305
1 Bed, 1 Bath, 607 Sq Ft
https://imagescdn.homes.com/i2/OJASip9iLxHjZmsuICSAfI2uAqyO3VnttVwlCO59_rA/116/park-view-at-laurel-ii-senior-apartments-laurel-md.jpg?t=p&p=1
| Unit | Price | Sq Ft | Availability |
|---|---|---|---|
| 10-0307 | $1,305 | 607 | Now |
| 10-0407 | $1,305 | 608 | Now |
| 10-0215 | $1,305 | 699 | Dec 31 |
| 10-0308 | $1,305 | 770 | Now |
Fees and Policies
The fees below are based on community-supplied data and may exclude additional fees and utilities. Use the Rent Estimate Calculator to determine your monthly and one-time costs based on your requirements.
One-Time Basics
Property Fee Disclaimer: Standard Security Deposit subject to change based on screening results; total security deposit(s) will not exceed any legal maximum. Resident may be responsible for maintaining insurance pursuant to the Lease. Some fees may not apply to apartment homes subject to an affordable program. Resident is responsible for damages that exceed ordinary wear and tear. Some items may be taxed under applicable law. This form does not modify the lease. Additional fees may apply in specific situations as detailed in the application and/or lease agreement, which can be requested prior to the application process. All fees are subject to the terms of the application and/or lease. Residents may be responsible for activating and maintaining utility services, including but not limited to electricity, water, gas, and internet, as specified in the lease agreement.
Map
- 183 Lyons Creek Dr
- 1760 Mill Branch Dr
- Serenade Plan at Patuxent Greens - Townhomes
- 149 Lyons Creek Dr
- 9254 Cherry Ln Unit 17
- 1768 Mill Branch Dr
- 1224 Bear Branch Rd
- 1774 Mill Branch Dr
- 1221 Bear Branch Rd
- 1222 Bear Branch Rd
- 1219 Bear Branch Rd
- 9274 Cherry Ln Unit 82
- Monaco Plan at Patuxent Greens - Singles
- Dresden Plan at Patuxent Greens - Singles
- Lisbon Plan at Patuxent Greens - Singles
- Carmel Homesite Special Plan at Patuxent Greens - Singles
- Treviso Plan at Patuxent Greens - Singles
- 0 Railroad Ave
- 9264 Cherry Ln Unit 47
- 9312 Montpelier Dr
- 14017 Adkins Rd
- 13913 Briarwood Dr
- 13010 Old Stage Coach Rd
- 8800 Hunting Ln
- 12933 Laurel Bowie Rd
- 1109 Patuxent Greens Dr
- 13300 Deerfield Rd
- 13315 Edinburgh Ln
- 8701 Lindendale Dr
- 8711-8779 Contee Rd
- 6536 Clubhouse Dr
- 9401 Spring House Ln
- 14801 Bowie Rd
- 14709 Shiloh Ct
- 200 Fort Meade Rd
- 106 Morris Dr
- 13178 Larchdale Rd
- 14103 Lauren Ln
- 8220 Marymont Dr
- 14109 Bowsprit Ln Unit 209
