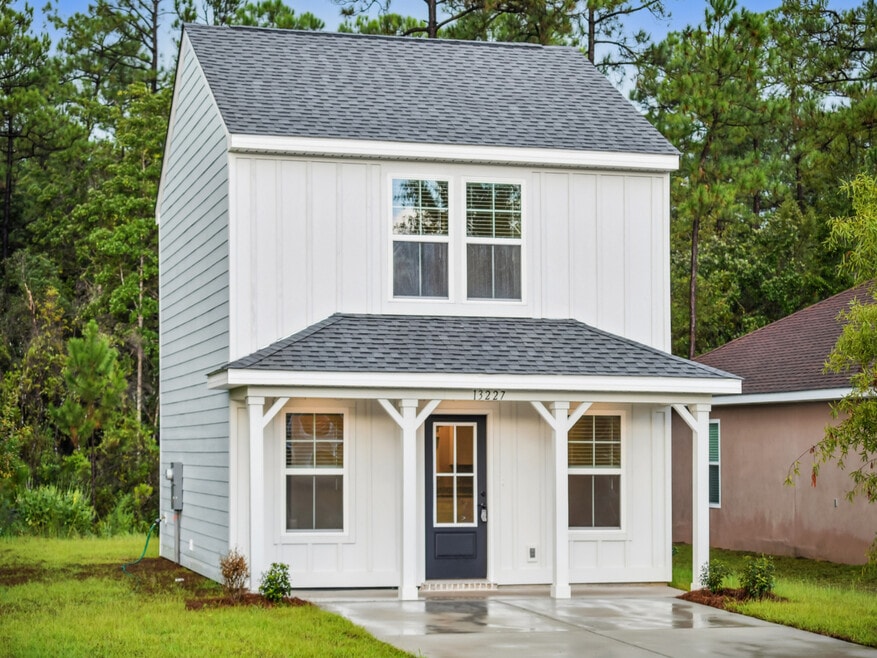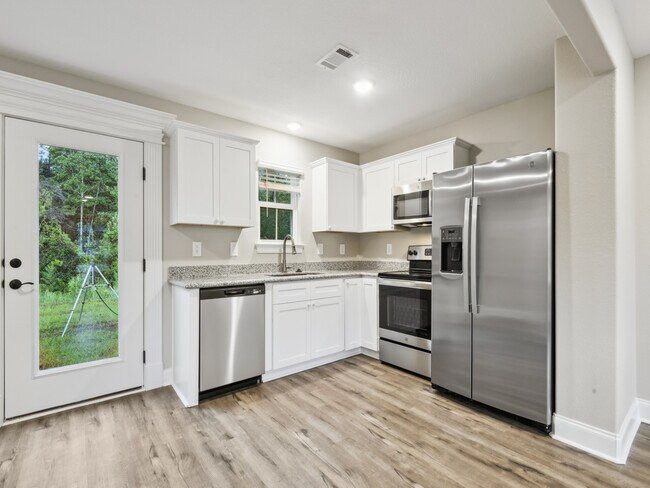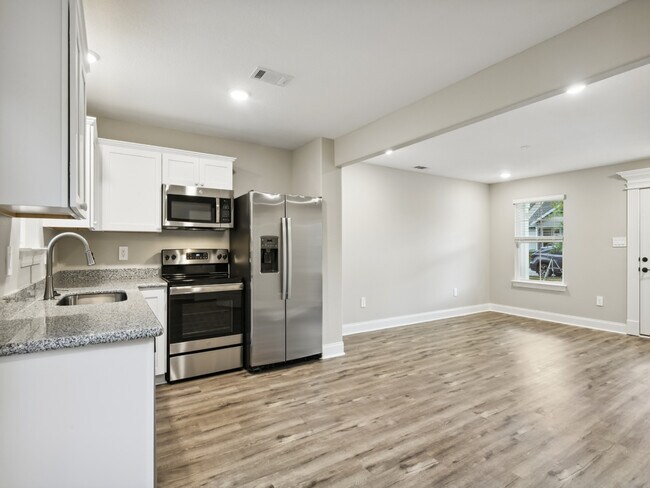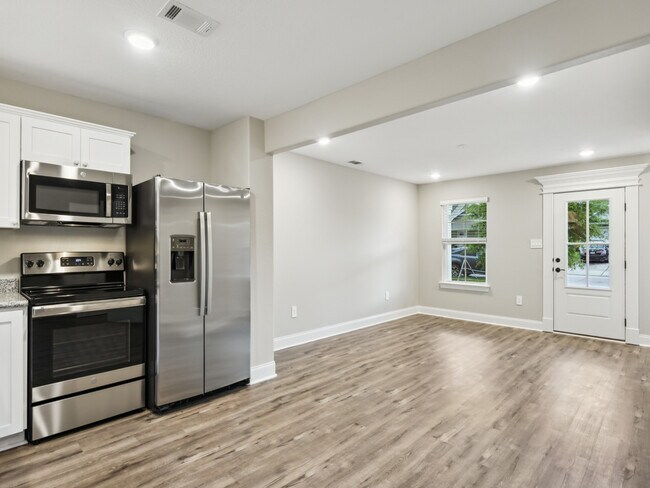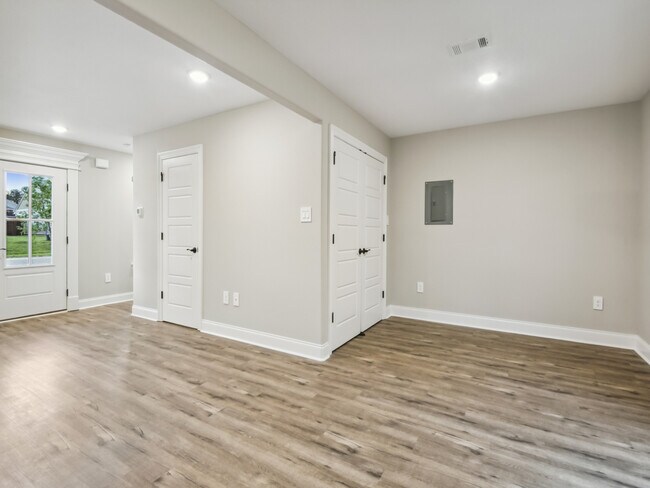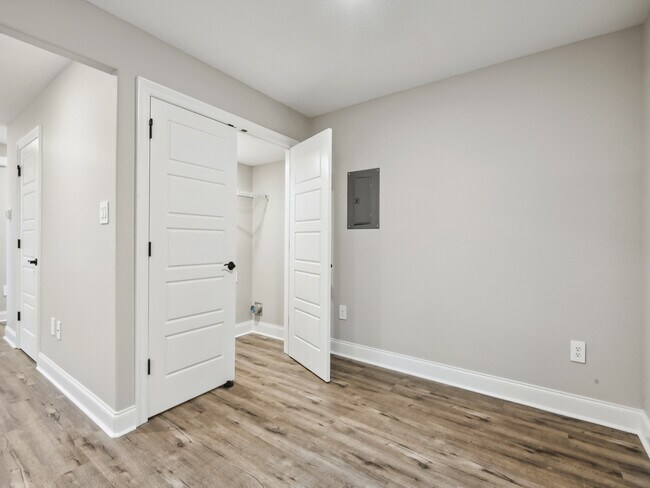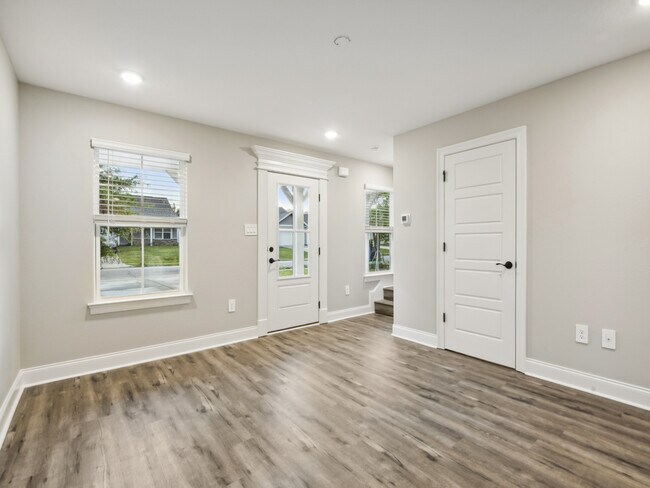
Estimated payment starting at $1,094/month
Total Views
14,422
2
Beds
2.5
Baths
1,000
Sq Ft
$176
Price per Sq Ft
Highlights
- New Construction
- Covered Patio or Porch
- Bathtub with Shower
- Lawn
- Walk-In Closet
- Living Room
About This Floor Plan
Enjoy stylish Villa-style living with the Parker's thoughtfully designed layout. The open-concept main level blends the kitchen, dining and living areas while the covered porch extends your living space. Upstairs, two bedrooms provide space to relax.
Sales Office
All tours are by appointment only. Please contact sales office to schedule.
Office Address
13498 Kelly St
Gulfport, MS 39503
Home Details
Home Type
- Single Family
Home Design
- New Construction
Interior Spaces
- 1,000 Sq Ft Home
- 2-Story Property
- Recessed Lighting
- Living Room
- Dining Area
Kitchen
- Built-In Range
- Built-In Microwave
Bedrooms and Bathrooms
- 2 Bedrooms
- Walk-In Closet
- Powder Room
- Bathtub with Shower
Laundry
- Laundry on main level
- Washer and Dryer Hookup
Utilities
- Central Heating and Cooling System
- High Speed Internet
- Cable TV Available
Additional Features
- Green Certified Home
- Covered Patio or Porch
- Lawn
Map
Other Plans in River Estates
About the Builder
Meritage Homes Corporation is a publicly traded homebuilder (NYSE: MTH) focused on designing and constructing energy-efficient single-family homes. The company has expanded operations across multiple U.S. regions: West, Central, and East, serving 12 states. The firm has delivered over 200,000 homes and achieved a top-five position among U.S. homebuilders by volume. Meritage pioneered net-zero and ENERGY STAR certified homes, earning 11 consecutive EPA ENERGY STAR Partner of the Year recognitions. In 2025, it celebrated its 40th anniversary and the delivery of its 200,000th home, while also enhancing programs such as a 60-day closing commitment and raising its share repurchase authorization.
Nearby Homes
