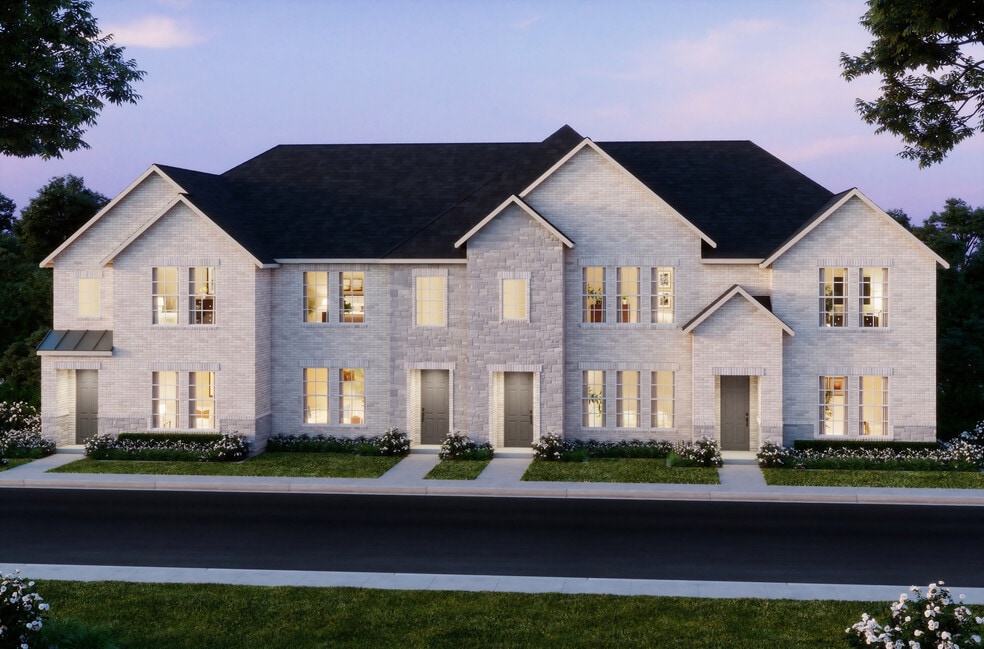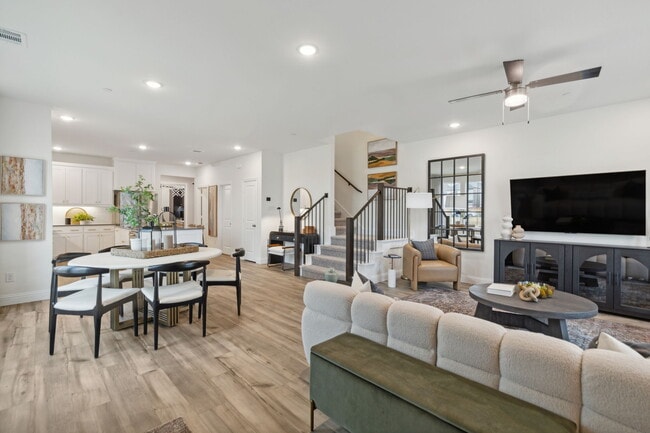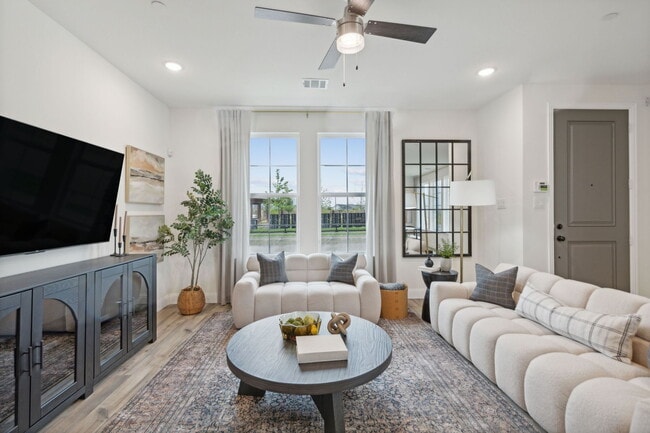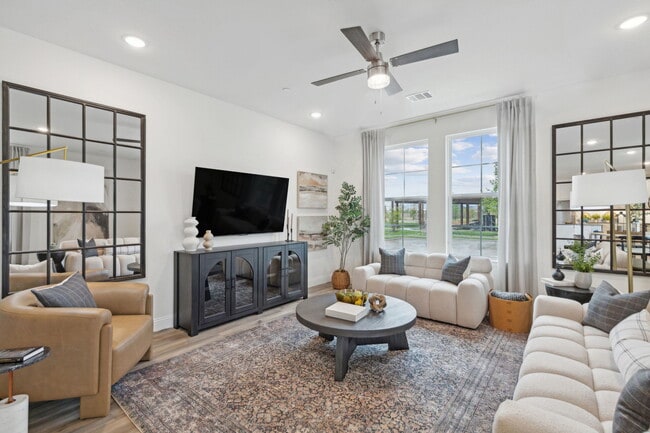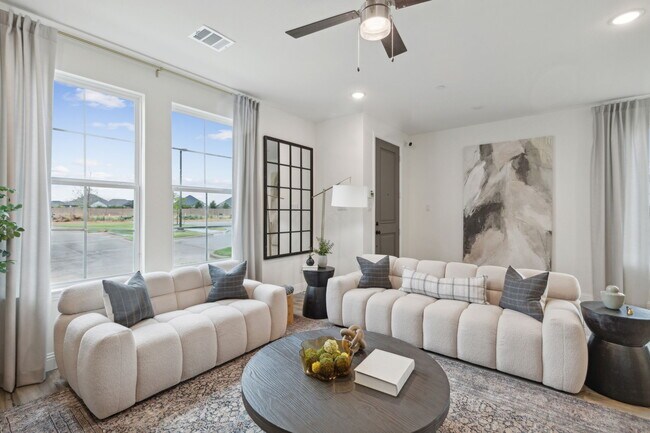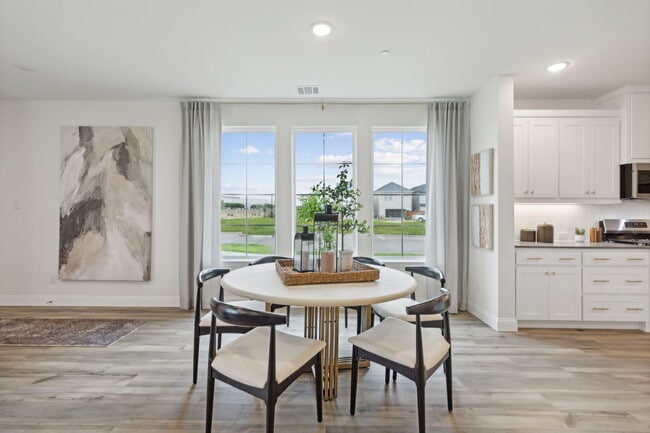
Estimated payment starting at $3,678/month
Highlights
- New Construction
- Wood Flooring
- Marble Bathroom Countertops
- Dr. E.T. Boon Elementary School Rated A
- Main Floor Primary Bedroom
- Granite Countertops
About This Floor Plan
Welcome to the Parker floorplan, where comfort and entertainment seamlessly merge. Step into the expansive family room, ideal for hosting gatherings and creating cherished memories, complemented by a convenient powder room. Upstairs, retreat to the owner's suite, featuring a spacious walk-in closet for ample storage. The owner's bathroom boasts a double vanity with a linen tower, adding both style and functionality. A dedicated game room awaits, providing the perfect space for leisure and entertainment. Two secondary bedrooms, each equipped with their own walk-in closets, offer comfort and privacy for family members or guests. Experience the perfect balance of relaxation and entertainment in the Parker.
Builder Incentives
For a limited time, take advantage of a low starting rate of 4.99% (6.169% APR) on select homes and the gift of $5K in design center options, $5K in closing costs, OR special move-in package.* See Community Sales
Sales Office
| Monday |
12:00 PM - 6:00 PM
|
| Tuesday |
10:00 AM - 6:00 PM
|
| Wednesday |
10:00 AM - 6:00 PM
|
| Thursday |
10:00 AM - 6:00 PM
|
| Friday |
10:00 AM - 6:00 PM
|
| Saturday |
10:00 AM - 6:00 PM
|
| Sunday |
12:00 PM - 6:00 PM
|
Townhouse Details
Home Type
- Townhome
HOA Fees
- $335 Monthly HOA Fees
Parking
- 2 Car Attached Garage
- Rear-Facing Garage
Taxes
- No Special Tax
Home Design
- New Construction
Interior Spaces
- 2-Story Property
- Family Room
- Combination Kitchen and Dining Room
- Game Room
- Smart Thermostat
Kitchen
- Eat-In Kitchen
- Walk-In Pantry
- ENERGY STAR Qualified Dishwasher
- Dishwasher
- Stainless Steel Appliances
- Kitchen Island
- Granite Countertops
- Quartz Countertops
- Tiled Backsplash
- Shaker Cabinets
- Pots and Pans Drawers
- Built-In Trash or Recycling Cabinet
Flooring
- Wood
- Carpet
- Tile
Bedrooms and Bathrooms
- 3 Bedrooms
- Primary Bedroom on Main
- Walk-In Closet
- Powder Room
- Primary bathroom on main floor
- Marble Bathroom Countertops
- Dual Vanity Sinks in Primary Bathroom
- Private Water Closet
- Bathtub with Shower
- Walk-in Shower
Laundry
- Laundry on upper level
- Washer and Dryer Hookup
Utilities
- Air Conditioning
- Central Heating
- Tankless Water Heater
Community Details
Overview
- Association fees include lawn maintenance, ground maintenance
Recreation
- Community Playground
- Park
Map
Other Plans in Twin Creeks Watters
About the Builder
- Twin Creeks Watters
- Twin Creeks Watters
- 930 Stockton Dr Unit 206
- 00 Natchez Trace
- 651 Watters
- 651 N North Watters Rd Unit 3202
- TBD Goshen
- The Reserve at Watters
- The Farm
- 402 E Main St
- The Avenue
- 1550 Dulwich Dr
- 1554 Dulwich Dr
- 0000 E Main St
- 601 S Jupiter Rd
- 2548 Campden Mews
- Chelsea Commons
- 2550 Brunswick Way
- Chelsea Commons
- 1489 S Greenville Ave
