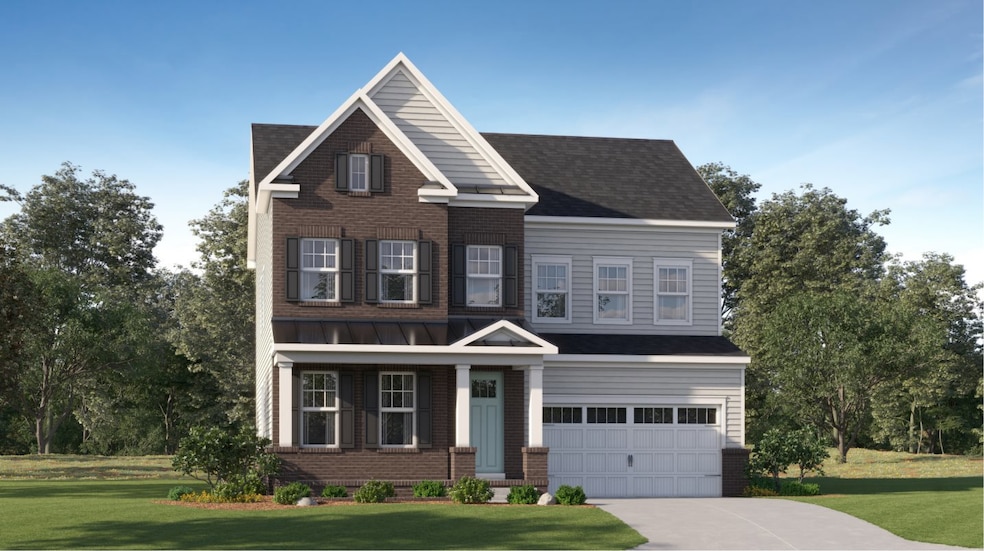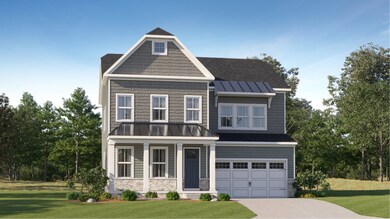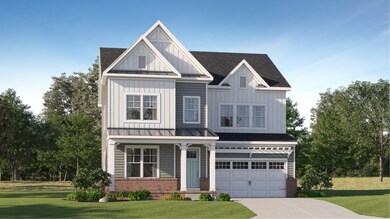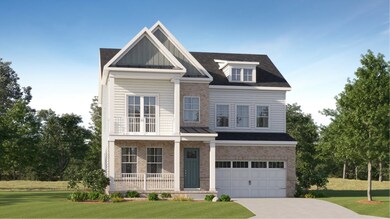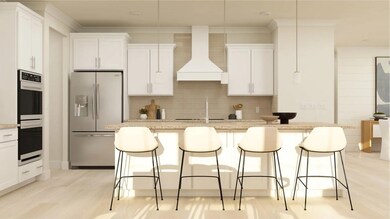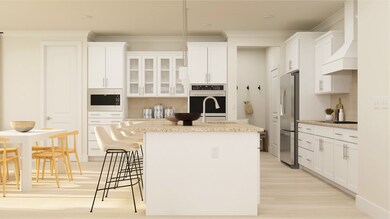
Lynnfield Annapolis, MD 21403
Estimated payment $6,406/month
Total Views
3,382
4
Beds
3.5
Baths
4,213
Sq Ft
$231
Price per Sq Ft
About This Home
Exuding grace at the moment of entry, this expansive two-story home features an open-plan design on the first floor ideal for modern living. A charming fireplace stands at the center of the Great Room, which joins seamlessly with the dining areas and a chef-ready kitchen with a versatile island. Three restful bedrooms and a luxurious owner’s suite with a spa-style bathroom occupy the top level. Throughout the home are a lower-level recreation room, a study and an upstairs loft for tons of additional space.
Home Details
Home Type
- Single Family
Parking
- 2 Car Garage
Home Design
- New Construction
- Ready To Build Floorplan
- Lynnfield Plan
Interior Spaces
- 4,213 Sq Ft Home
- 2-Story Property
- Basement
Bedrooms and Bathrooms
- 4 Bedrooms
Community Details
Overview
- Actively Selling
- Built by Lennar
- Parkeside Preserve Manor Subdivision
Sales Office
- 201 Bonny Way
- Annapolis, MD 21403
- 888-214-2073
- Builder Spec Website
Map
Create a Home Valuation Report for This Property
The Home Valuation Report is an in-depth analysis detailing your home's value as well as a comparison with similar homes in the area
Similar Homes in Annapolis, MD
Home Values in the Area
Average Home Value in this Area
Property History
| Date | Event | Price | Change | Sq Ft Price |
|---|---|---|---|---|
| 02/25/2025 02/25/25 | For Sale | $974,990 | -- | $231 / Sq Ft |
Nearby Homes
- 201 Bonny Way
- 201 Bonny Way
- 201 Bonny Way
- 106 Stilly Way
- 110 Stilly Way
- 122 Stilly Way
- 120 Stilly Way
- 118 Stilly Way
- 143 Quiet Waters Place
- 113 Treblis Way
- 117 Stilly Way
- 935 Forest Hills Ave
- 50 Amberstone Ct
- 2007 Bay Ridge Ave
- 60 Sandstone Ct Unit G
- 201 Janwall St
- 20 Sandstone Ct Unit A
- 10 Sandstone Ct
- 204 Victor Pkwy Unit 204G
- 217 Victor Pkwy Unit 217H
