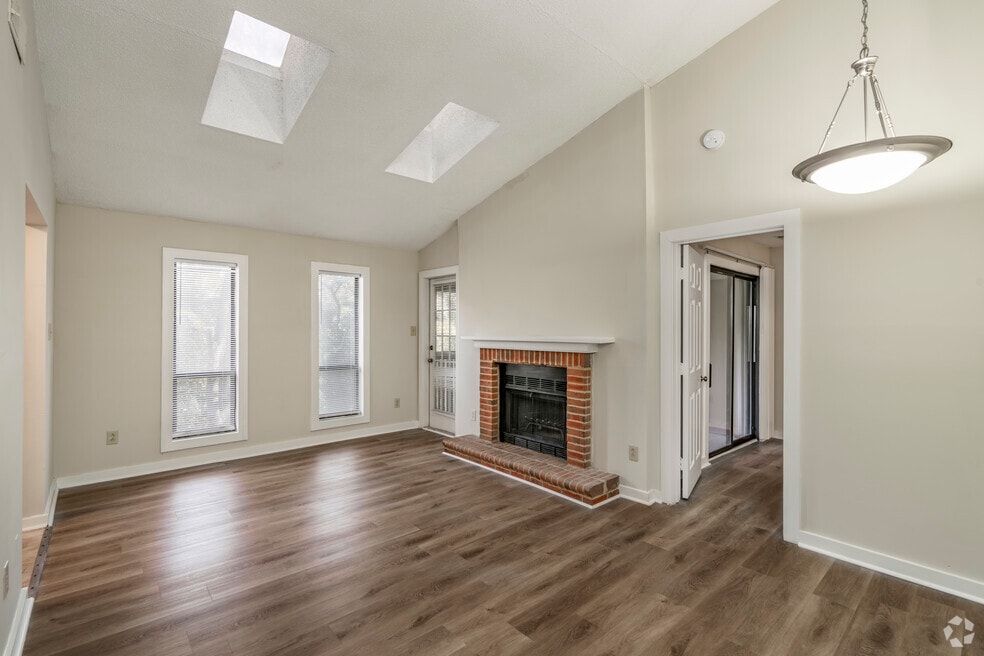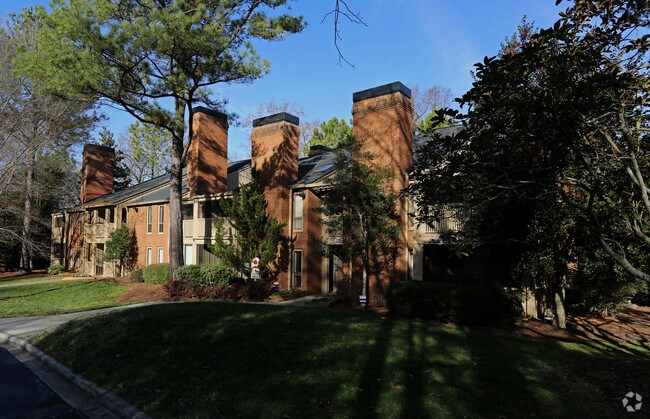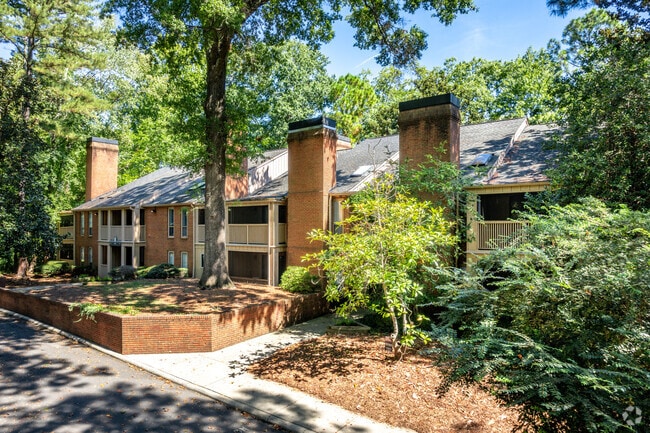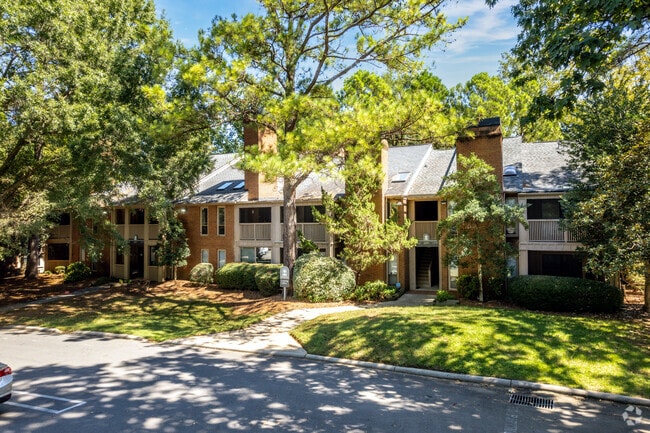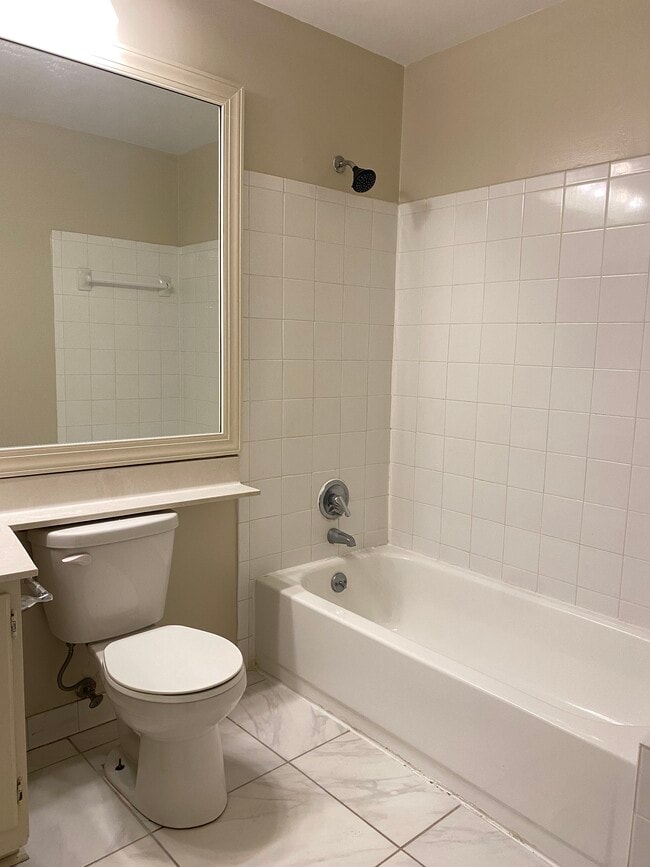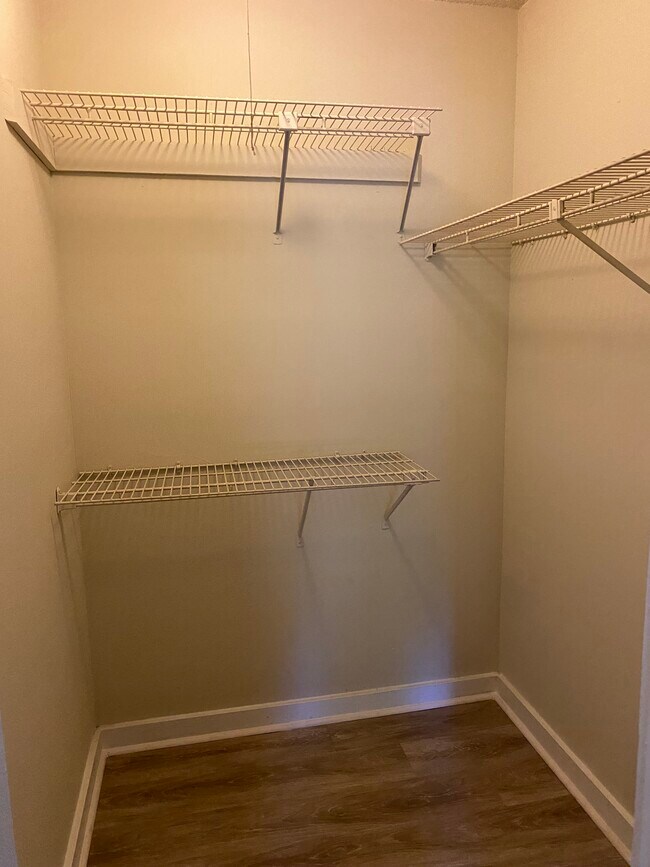About Parkhill Condominiums
ParkHill Condominiums- Choose from one and two-bedroom garden condominiums. All are equipped with lots of features you would expect for luxury....Fireplaces, LVT floors, stainless steel appliances, skylights, balconies, outdoor pool, and the privacy of a beautiful woodland setting, and just minutes from uptown.
Apartment Amenities:
Air Conditioning
Wood burning Fireplace
Oversized Closets
Vaulted Ceilings
Washer & Dryer Connections
Cable Ready
Extra Storage
Painted White Cabinets!
Stainless Steel Appliances!
LVT flooring!
Services:
Swimming Pool

Pricing and Floor Plans
1 Bedroom
1BR/1BA
$1,420
1 Bed, 1 Bath, 659 Sq Ft
https://imagescdn.homes.com/i2/ClbK5J8uRTLehLcP4WdBMOZLrKkATeR0C8L01A8v7TE/116/parkhill-condominiums-charlotte-nc.jpg?p=1
| Unit | Price | Sq Ft | Availability |
|---|---|---|---|
| 1/1 | $1,420 | 659 | Dec 20 |
2 Bedrooms
2BR/2BA
$1,570
2 Beds, 2 Baths, 834 Sq Ft
https://imagescdn.homes.com/i2/qBevyioiPywxX4zu7FyZMYdePwI47aes3uGvaDQo388/116/parkhill-condominiums-charlotte-nc-2.jpg?p=1
| Unit | Price | Sq Ft | Availability |
|---|---|---|---|
| 2/2 | $1,570 | 834 | Now |
Fees and Policies
The fees below are based on community-supplied data and may exclude additional fees and utilities. Use the Rent Estimate Calculator to determine your monthly and one-time costs based on your requirements.
One-Time Basics
Due at ApplicationProperty Fee Disclaimer: Standard Security Deposit subject to change based on screening results; total security deposit(s) will not exceed any legal maximum. Resident may be responsible for maintaining insurance pursuant to the Lease. Some fees may not apply to apartment homes subject to an affordable program. Resident is responsible for damages that exceed ordinary wear and tear. Some items may be taxed under applicable law. This form does not modify the lease. Additional fees may apply in specific situations as detailed in the application and/or lease agreement, which can be requested prior to the application process. All fees are subject to the terms of the application and/or lease. Residents may be responsible for activating and maintaining utility services, including but not limited to electricity, water, gas, and internet, as specified in the lease agreement.
Map
- 1223 Marlwood Terrace
- 1110 Princeton Ave
- 1009 Davant Ln
- 1516 Princeton Ave
- 2934 Hillside Springs Dr
- 2836 Hillside Springs Dr
- 3810 Selwyn Farms Ln Unit 4
- 1020 Habersham Dr
- 2928 Park Rd
- 1305 Lilac Rd
- 3304 Mar Vista Cir
- 2921 Windsor Ave
- 3813 Selwyn Farms Ln
- 1728 Jameston Dr
- 3722 Park Rd Unit B
- 914 Edinburgh Ln
- 1221 Salem Dr
- 1786 Sterling Rd
- 1665 Sterling Rd
- 1844 Maryland Ave
- 3041 Park Rd Unit Carriage House
- 1600 Paddock Cir
- 3722 Park Rd Unit D
- 3224 Selwyn Farms Ln
- 3218 Selwyn Farms Ln Unit 1
- 1049 Park Dr W
- 2634 Park Rd Unit D
- 2632 Park Rd Unit F
- 2610 Park Rd Unit A
- 839 Shadow Elm Dr
- 2624 Park Rd Unit E
- 2313-2725 Dorchester Place
- 1100 Falls Creek Ln
- 3227 Mayfield Ave
- 539 Marsh Rd
- 4312 Park Rd
- 540 Greystone Rd
- 4310 Park Rd Unit 107
- 1351 E Woodlawn Rd
- 1026 Forest Oak Dr
