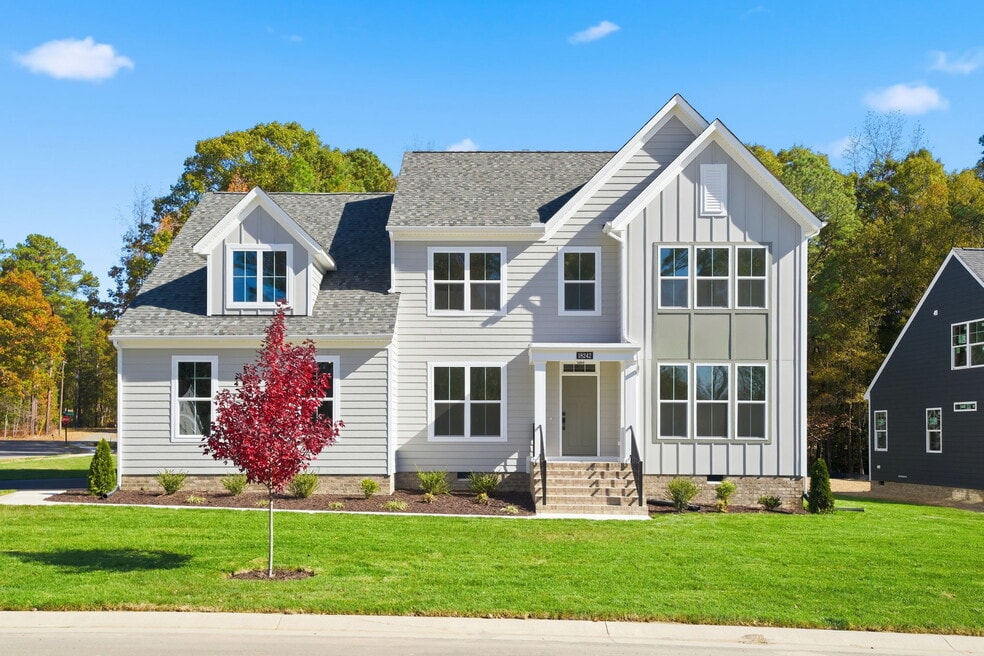
Estimated payment starting at $5,403/month
Highlights
- New Construction
- Primary Bedroom Suite
- Main Floor Bedroom
- Goochland High School Rated A-
- Freestanding Bathtub
- Pond in Community
About This Floor Plan
Discover the Parkview Home Plan by Main Street Homes a stunning new single-family design that blends comfort, style, and flexibility. This thoughtfully crafted home features 3 spacious bedrooms and 2.5 bathrooms, including a luxurious first-floor primary bedroom for ultimate convenience. From the moment you step inside, youll be captivated by the great room with a cozy fireplace and open-sight lines that flow effortlessly into the dining area and gourmet kitchen. It is complete with a large center island that is perfect for entertaining. A versatile flex room and a dedicated office/study add even more functionality to the main level, while the laundry room and half bath provide added convenience. Upstairs, youll find two additional bedrooms connected by a stylish Jack and Jill bath, along with a generous loft space and a multi-use bonus room that can adapt to your lifestyle. The Parkview offers everything you need to live beautifully and then some.
Sales Office
All tours are by appointment only. Please contact sales office to schedule.
Home Details
Home Type
- Single Family
HOA Fees
- $90 Monthly HOA Fees
Parking
- 2 Car Attached Garage
- Front Facing Garage
Home Design
- New Construction
Interior Spaces
- 3,248 Sq Ft Home
- 2-Story Property
- Fireplace
- Mud Room
- Great Room
- Open Floorplan
- Dining Area
- Home Office
- Loft
- Bonus Room
- Flex Room
Kitchen
- Walk-In Pantry
- Kitchen Island
Bedrooms and Bathrooms
- 3-5 Bedrooms
- Main Floor Bedroom
- Primary Bedroom Suite
- Walk-In Closet
- Jack-and-Jill Bathroom
- Powder Room
- Primary bathroom on main floor
- Dual Vanity Sinks in Primary Bathroom
- Secondary Bathroom Double Sinks
- Private Water Closet
- Freestanding Bathtub
- Bathtub with Shower
- Walk-in Shower
Laundry
- Laundry Room
- Laundry on main level
- Washer and Dryer Hookup
Additional Features
- Covered Patio or Porch
- Lawn
- Central Heating and Cooling System
Community Details
Overview
- Pond in Community
Recreation
- Park
- Trails
Map
Other Plans in Songbird
About the Builder
- Songbird
- 227 Kinloch Rd
- Readers Branch - Single Family Homes
- Readers Branch - Townhomes
- 12542 N Readers Ln
- 0000 Hockett Rd
- Mosaic at West Creek
- 13009 Huntsteed Ct
- 13000 Huntsteed Ct
- 12904 Holmbank Ln
- 321 First Flite Ln
- 0 Saint Matthews Ln
- 1744 Saint Matthews Ln
- 000 Saint Matthews Ln
- Tuckahoe Bridge
- TBD Manakin Rd
- 2110 Manakin Rd
- GreenGate
- 12050 Broad
- 1025 Boscobel Trace Bend






