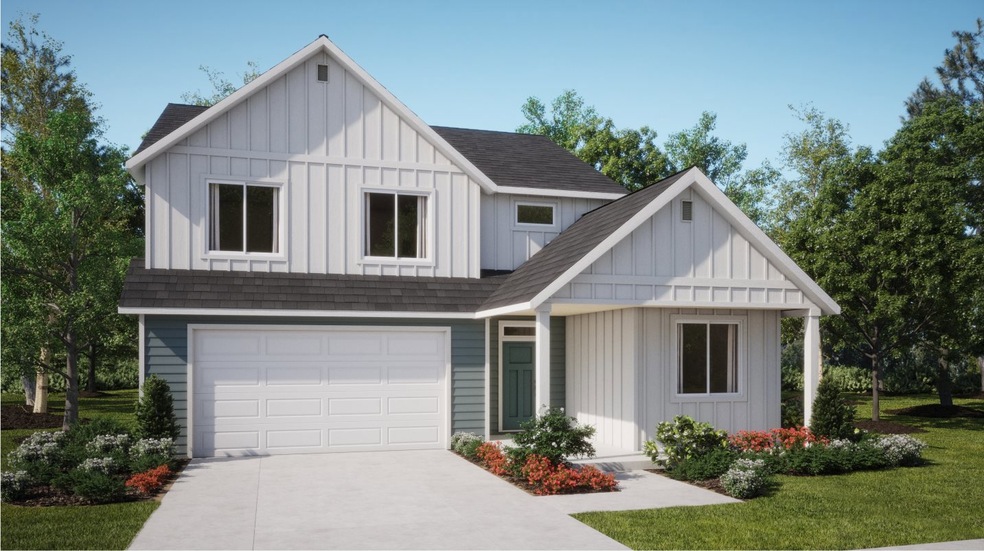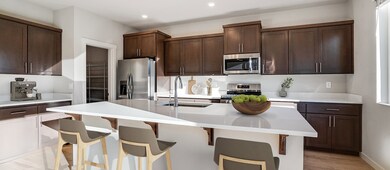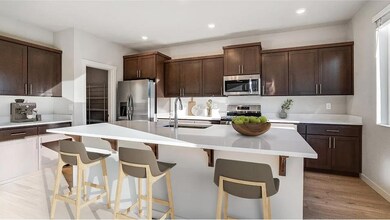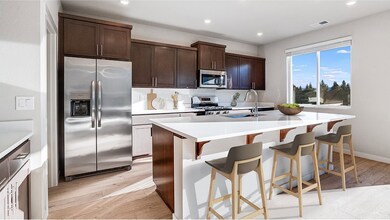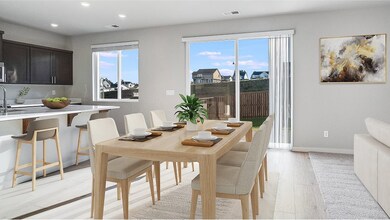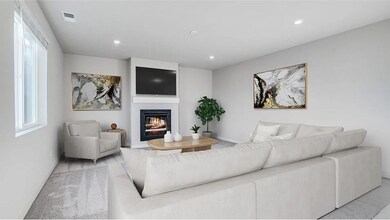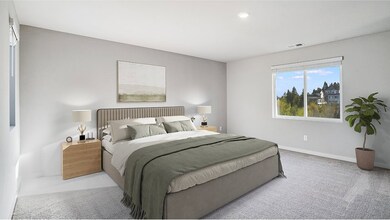
$545,000
- 5 Beds
- 3.5 Baths
- 2,522 Sq Ft
- 1540 19th Ave
- Forest Grove, OR
Welcome to your dream home in Forest Grove! This beautifully designed 2020 traditional-style home offers 4 bedrooms, 3.5 baths, and 2,522 sq. ft. of stylish, functional living space ready to impress.The main level features sleek laminate flooring, a gourmet kitchen with stainless steel appliances, a large island with eating bar, and a cozy gas fireplace—perfect for everyday living and
Sherry Hawkins Knipe Realty ERA Powered
