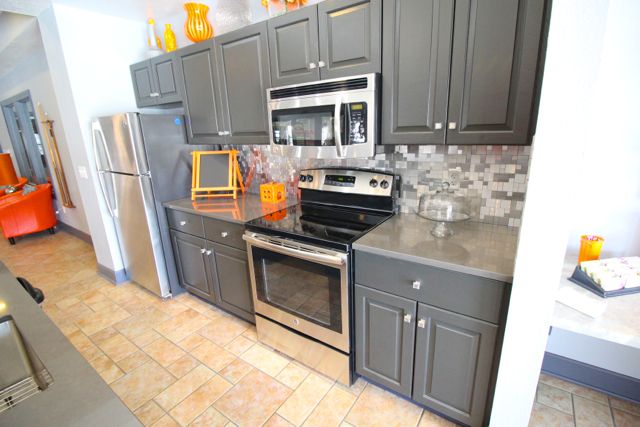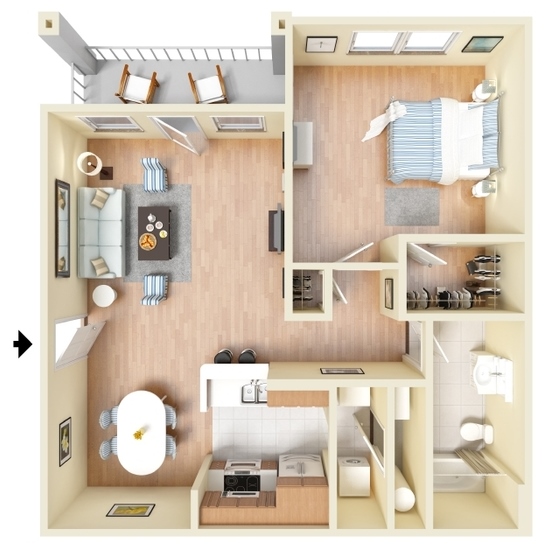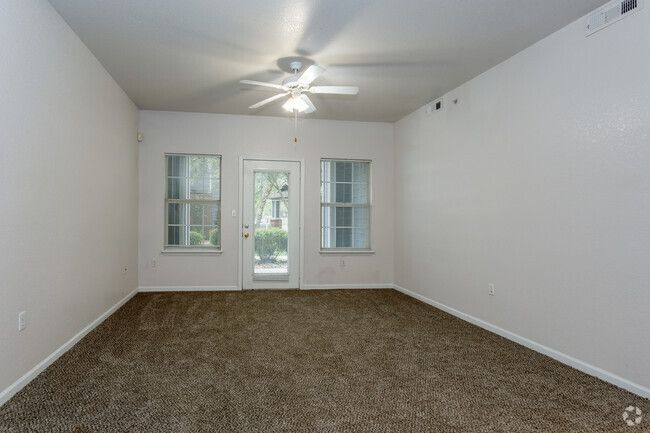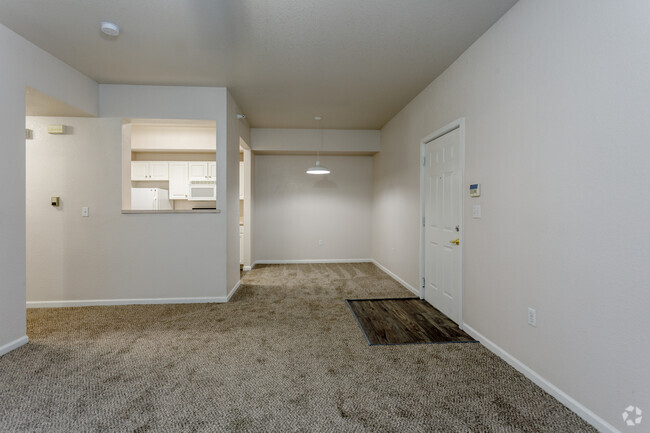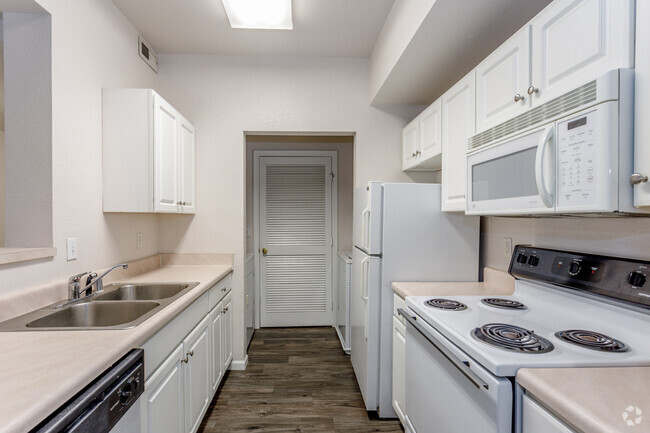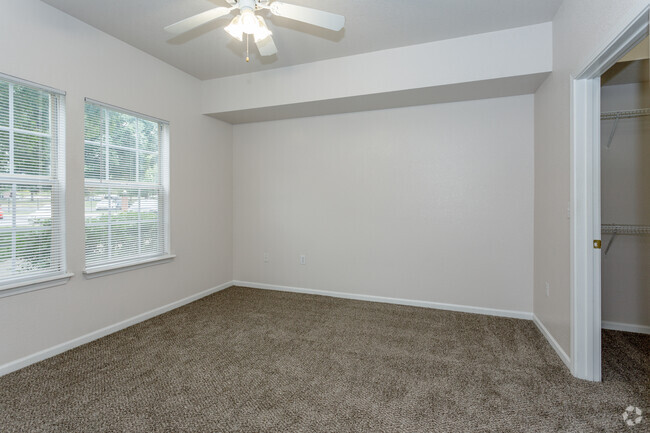About Parkway Commons
Welcome to a luxurious lifestyle at Parkway Commons Apartments. Our individual apartments showcase tall 9-foot ceilings, private patios and balconies, gourmet kitchens, free basic cable, full-sized washer and dryer, plush carpeting, generously sized closets and spaciously designed bedrooms providing you with an optimum layout.We proudly boast impressive community amenities for residents including a resort-inspired Olympic size swimming pool, relaxing hot tub, exclusive 24-hour athletic club with free weights, poolside professional style stainless steel grilling station, and an elegant redesigned clubhouse to welcome you home with expansive free DVD library, gift wrapping station, contemporary internet café, resident designer kitchen and bar, pool table, shuffleboard, grab-and-go snack center, complimentary coffee bar, lounge with gaming systems, conversation area and party rental options.Parkway Commons Apartments is located in a desirable area with jogging trails, a walk to the bus line, shopping and restaurants within walking distance, only 2.3 miles from Kansas University campus in Jayhawk country and just far enough to avoid the hustle and bustle of downtown.

Pricing and Floor Plans
1 Bedroom
A1
$1,025 - $1,165
1 Bed, 1 Bath, 770 Sq Ft
$300 deposit
https://imagescdn.homes.com/i2/VWUeQVxBxilXebltRLNW75M5Wefr-Tg-ST0iqfamO4s/116/parkway-commons-lawrence-ks.jpg?p=1
| Unit | Price | Sq Ft | Availability |
|---|---|---|---|
| CH202 | $1,155 | 854 | Jun 3 |
Fees and Policies
The fees below are based on community-supplied data and may exclude additional fees and utilities. Use the Rent Estimate Calculator to determine your monthly and one-time costs based on your requirements.
One-Time Basics
Parking
Pets
Property Fee Disclaimer: Standard Security Deposit subject to change based on screening results; total security deposit(s) will not exceed any legal maximum. Resident may be responsible for maintaining insurance pursuant to the Lease. Some fees may not apply to apartment homes subject to an affordable program. Resident is responsible for damages that exceed ordinary wear and tear. Some items may be taxed under applicable law. This form does not modify the lease. Additional fees may apply in specific situations as detailed in the application and/or lease agreement, which can be requested prior to the application process. All fees are subject to the terms of the application and/or lease. Residents may be responsible for activating and maintaining utility services, including but not limited to electricity, water, gas, and internet, as specified in the lease agreement.
Map
- 2404 Brush Creek Dr
- 2139 Quail Creek Dr
- 3621 Brush Creek Dr
- 3018 Topeka Ln
- 2018 Crossgate Dr
- 2700 Meadow Place
- 3700 Quail Creek Ct
- 4142 Blackjack Oak Dr
- 1908 Crossgate Dr
- 3009 W 19th Ct
- 4215 Wimbledon Dr
- 2615 Red Cedar Dr
- 1606 Cypress Point Dr
- 2709 Lawrence Ave
- 4404 W 24th Place
- 4412 Gretchen Ct
- 2728 Chipperfield Rd
- 4206 Nicklaus Dr
- 2014 Riviera Ct
- 1503 Crossgate Dr
- 3708 W 24th St
- 2129 Quail Creek Dr
- 3700 Clinton Pkwy
- 2551 Crossgate Dr
- 4101 W 24th Place
- 3409 Seminole Dr
- 2401 W 25th St
- 4410 Clinton Pkwy
- 2310 W 26th St
- 2522-2530 Redbud Ln
- 2300 Wakarusa Dr
- 2511 W 31st St
- 1942 Stewart Ave
- 2601 Dover Square
- 1735 W 19th St
- 1609 W 26th St
- 5000 Clinton Pkwy
- 1054 Wellington Rd
- 660 Gateway Ct
- 700 Comet Ln
