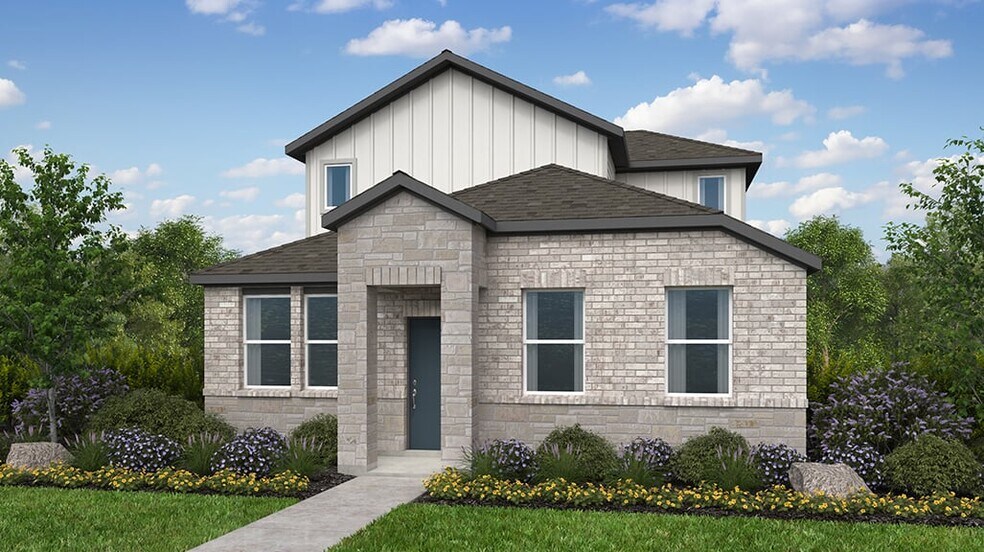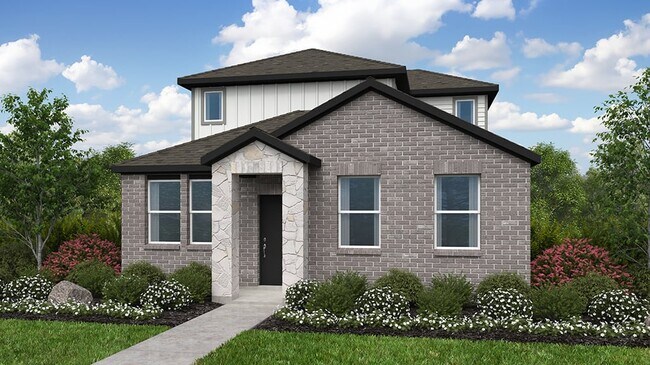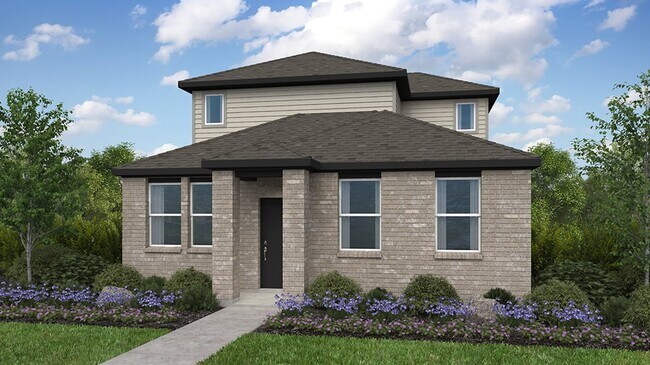
Verified badge confirms data from builder
Hutto, TX 78634
Estimated payment starting at $2,027/month
Total Views
702
3
Beds
2.5
Baths
1,654
Sq Ft
$188
Price per Sq Ft
Highlights
- Fitness Center
- Primary Bedroom Suite
- Main Floor Primary Bedroom
- New Construction
- Clubhouse
- High Ceiling
About This Floor Plan
Come home to style, space, and serious bragging rights. The 2-story Partridge floor plan features 3 bedrooms, 2.5 bathrooms, a 2-car garage and 1,654 square feet of open-concept living space. Head through the porch and straight into the great room to find an expansive space that leads to the kitchen and dining area. Tucked to one side of the home is a luxurious primary suite, convenient powder room and laundry room. Upstairs are two bedrooms that share one bathroom and a fun game room.
Sales Office
Hours
| Monday - Tuesday |
10:00 AM - 5:00 PM
|
| Wednesday |
12:00 PM - 5:00 PM
|
| Thursday - Saturday |
10:00 AM - 5:00 PM
|
| Sunday |
12:00 PM - 5:00 PM
|
Sales Team
Brianna Sannem
Beverly Kostelnik
Office Address
304 Stinchcomb Rd
Hutto, TX 78634
Home Details
Home Type
- Single Family
HOA Fees
- $90 Monthly HOA Fees
Parking
- 2 Car Attached Garage
- Rear-Facing Garage
Taxes
Home Design
- New Construction
Interior Spaces
- 1,654 Sq Ft Home
- 2-Story Property
- High Ceiling
- Ceiling Fan
- Smart Doorbell
- Great Room
- Combination Kitchen and Dining Room
- Game Room
Kitchen
- Walk-In Pantry
- Stainless Steel Appliances
- Kitchen Island
- Granite Countertops
- Tiled Backsplash
- Disposal
Flooring
- Carpet
- Luxury Vinyl Plank Tile
Bedrooms and Bathrooms
- 3 Bedrooms
- Primary Bedroom on Main
- Primary Bedroom Suite
- Walk-In Closet
- Powder Room
- Primary bathroom on main floor
- Granite Bathroom Countertops
- Double Vanity
- Private Water Closet
- Walk-in Shower
Laundry
- Laundry Room
- Laundry on main level
Home Security
- Smart Lights or Controls
- Smart Thermostat
Additional Features
- Front Porch
- Minimum 40 Ft Wide Lot
- Tankless Water Heater
Community Details
Overview
- Lawn Maintenance Included
Amenities
- Clubhouse
Recreation
- Soccer Field
- Community Playground
- Fitness Center
- Lap or Exercise Community Pool
- Splash Pad
- Park
- Event Lawn
- Trails
Map
Other Plans in Emory Crossing - 40s
About the Builder
Taylor Morrison is a publicly traded homebuilding and land development company headquartered in Scottsdale, Arizona. The firm was established in 2007 following the merger of Taylor Woodrow and Morrison Homes and operates under the ticker symbol NYSE: TMHC. With a legacy rooted in home construction dating back over a century, Taylor Morrison focuses on designing and building single-family homes, townhomes, and master-planned communities across high-growth U.S. markets. The company also provides integrated financial services, including mortgage and title solutions, through its subsidiaries. Over the years, Taylor Morrison has expanded through strategic acquisitions, including AV Homes and William Lyon Homes, strengthening its presence in multiple states. Recognized for its operational scale and industry influence, the company continues to emphasize sustainable building practices and customer-focused development.
Nearby Homes
- Emory Crossing - 40s
- Emory Crossing - 50s
- Emory Crossing
- 229 Skyfire St
- 221 Skyfire St
- 213 Skyfire St
- 305 Skyfire St
- Firefly Pointe - Cottage Collection
- Firefly Pointe - Watermill Collection
- Firefly Pointe - Classic Collection
- Firefly Pointe - Stonehill Collection
- Firefly Pointe - Bel Mar Collection
- 0 County Road 100
- 0 Cr 132 Unit 3245096
- 0 Cr 132 Unit ACT6434091
- 0 Cr 119 Unit 62988446
- Prairie Winds - Trophy Series
- Prairie Winds - Gem Series
- Prairie Winds - River Series
- Prairie Winds - Texas Tree Series


