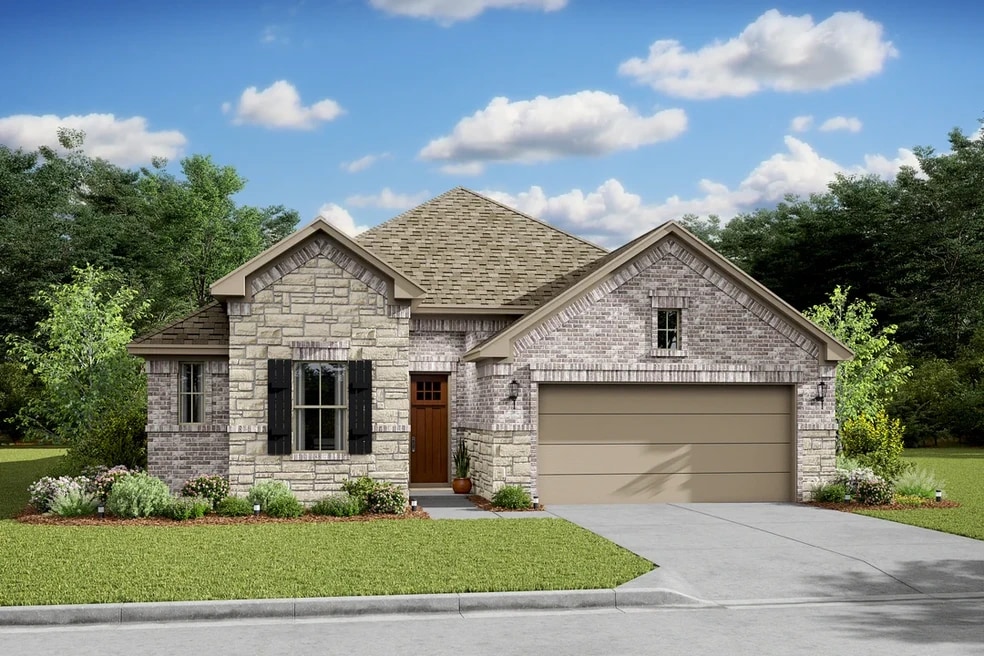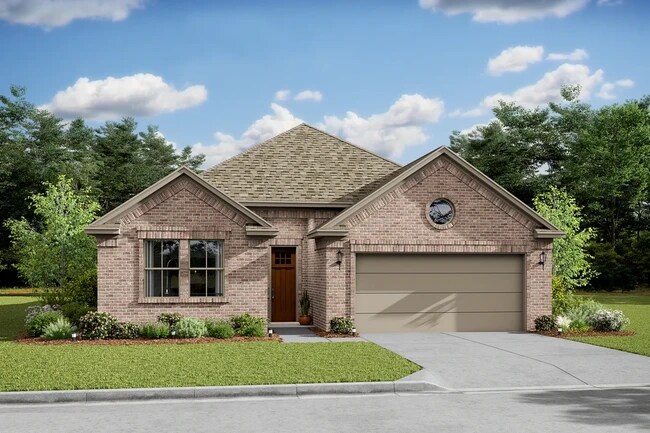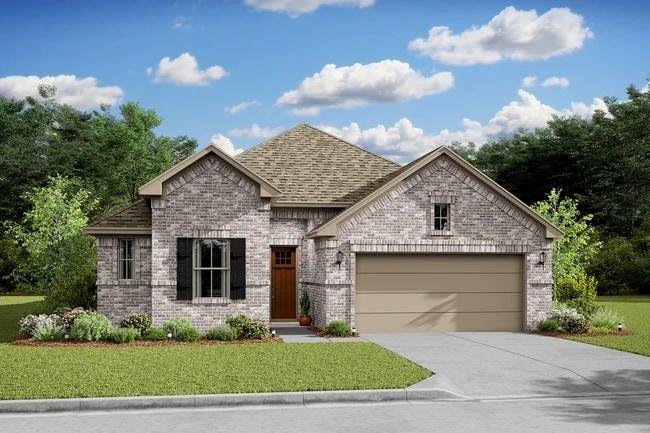
NEW CONSTRUCTION
$20K PRICE DROP
BUILDER INCENTIVES
Verified badge confirms data from builder
Rosenberg, TX 77471
Estimated payment starting at $2,172/month
Total Views
20,800
4
Beds
3
Baths
2,198
Sq Ft
$161
Price per Sq Ft
Highlights
- Fitness Center
- New Construction
- Vaulted Ceiling
- Briscoe Junior High School Rated A-
- Primary Bedroom Suite
- Great Room
About This Floor Plan
Beautiful kitchen with large center island . Spacious great room with vaulted ceiling . Included Extra Suite Plus for multigenerational families or guests . Optional kitchenette in Extra Suite Plus. Relaxing primary suite with private entrance and huge walk-in closet . HovHall providing additional storage and organization.
Builder Incentives
Take advantage of exclusive incentives – available for a limited time!
Sales Office
Hours
| Monday - Saturday |
9:00 AM - 5:00 PM
|
| Sunday |
11:00 AM - 5:00 PM
|
Sales Team
Gilbert Markarian
Damaris Martin
Office Address
5507 Kingdom Heights Blvd
Rosenberg, TX 77471
Home Details
Home Type
- Single Family
Parking
- 2 Car Attached Garage
- Front Facing Garage
Home Design
- New Construction
Interior Spaces
- 2,198 Sq Ft Home
- 1-Story Property
- Vaulted Ceiling
- Mud Room
- Formal Entry
- Great Room
- Living Room
- Dining Area
- Kitchen Island
Bedrooms and Bathrooms
- 4 Bedrooms
- Primary Bedroom Suite
- Walk-In Closet
- In-Law or Guest Suite
- 3 Full Bathrooms
- Primary bathroom on main floor
- Dual Vanity Sinks in Primary Bathroom
- Private Water Closet
- Walk-in Shower
Laundry
- Laundry Room
- Laundry on main level
- Washer and Dryer Hookup
Outdoor Features
- Covered Patio or Porch
Community Details
Overview
- No Home Owners Association
Recreation
- Fitness Center
- Community Pool
- Trails
Map
Move In Ready Homes with this Plan
Other Plans in Kingdom Heights
About the Builder
Founded in 1959, K. Hovnanian Homes is a residential homebuilding brand operating under its parent company, Hovnanian Enterprises. The business was established by Kevork S. Hovnanian and began as a regional builder in New Jersey before expanding into a national platform. The company designs, constructs, and markets a range of residential products, including single-family homes, townhomes, condominiums, and age-restricted active-adult communities.
K. Hovnanian Homes operates as the primary consumer-facing brand of Hovnanian Enterprises, which is publicly traded on the New York Stock Exchange under the ticker symbol HOV. The brand is also known for its Four Seasons active-adult communities, which target homeowners aged 55 and older and are developed across multiple U.S. markets. In addition to traditional residential development, the company is involved in land acquisition, community planning, and integrated home design programs.
In 2018, Hovnanian Enterprises relocated its corporate headquarters to Matawan, New Jersey. The organization continues to operate as a national homebuilder with regionally managed divisions supporting construction, sales, and land development activities across the United States.
Frequently Asked Questions
How many homes are planned at Kingdom Heights
What are the HOA fees at Kingdom Heights?
How many floor plans are available at Kingdom Heights?
How many move-in ready homes are available at Kingdom Heights?
Nearby Homes
Your Personal Tour Guide
Ask me questions while you tour the home.






