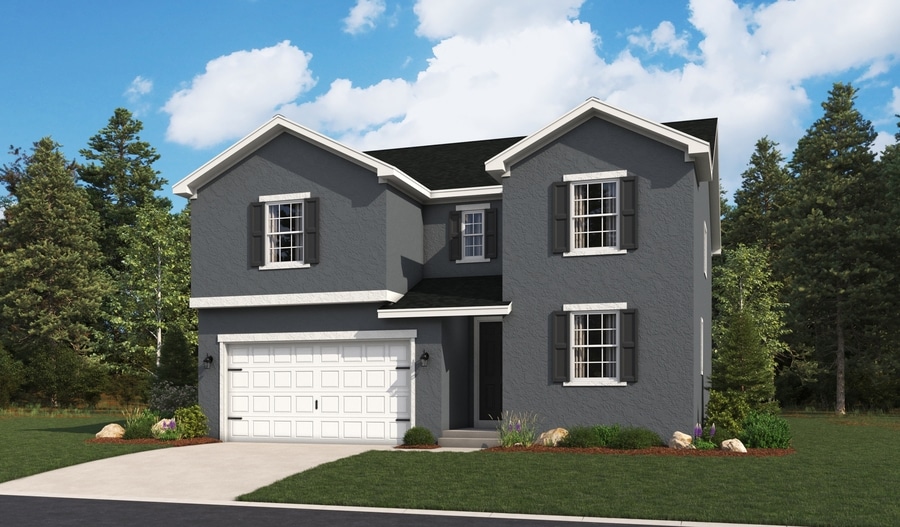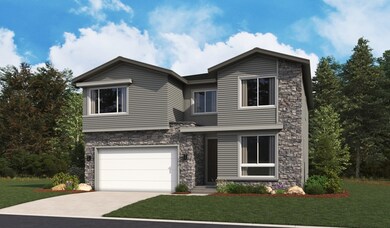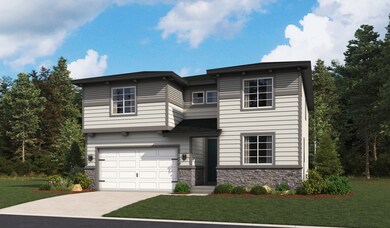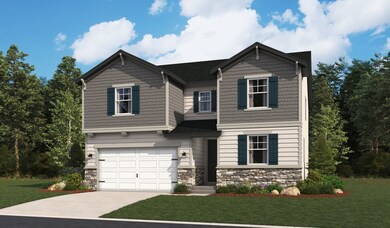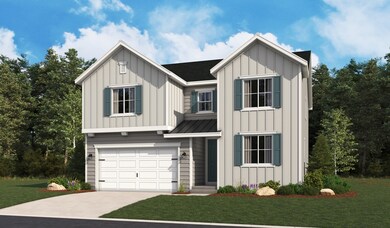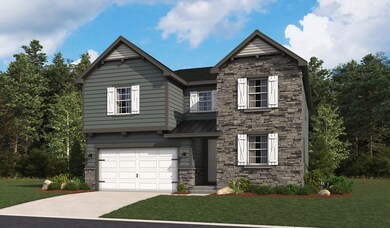
Coronado Lake Point, UT 84074
Estimated payment $3,423/month
Total Views
1,949
3
Beds
2.5
Baths
2,610
Sq Ft
$200
Price per Sq Ft
About This Home
The main floor of the Coronado floor plan provides ample space for working and entertaining. At the back of the home, you'll find an airy, open great room, dining room and kitchen, complete with a center island, walk-in pantry and access to a charming optional sunroom. The second floor features three bedrooms-including the lavish owner's suite-with walk-in closets, as well as a generous loft, a laundry and two baths. Add up to two additional bedrooms and a third garage bay!
Home Details
Home Type
- Single Family
Parking
- 2 Car Garage
Home Design
- New Construction
- Ready To Build Floorplan
- Coronado Plan
Interior Spaces
- 2,610 Sq Ft Home
- 2-Story Property
Bedrooms and Bathrooms
- 3 Bedrooms
Community Details
Overview
- Actively Selling
- Built by Richmond American Homes
- Pastures At Saddleback Subdivision
Recreation
- Golf Course Community
Sales Office
- 8761 N. Lakeshore Drive
- Lake Point, UT 84074
- 801-545-3429
- Builder Spec Website
Office Hours
- Mon - Wed. 10 am - 6 pm, Thur. - Fri. 12 pm - 6 pm, Sat. 10 am - 6 pm, Sun. Closed
Map
Create a Home Valuation Report for This Property
The Home Valuation Report is an in-depth analysis detailing your home's value as well as a comparison with similar homes in the area
Similar Homes in Lake Point, UT
Home Values in the Area
Average Home Value in this Area
Property History
| Date | Event | Price | Change | Sq Ft Price |
|---|---|---|---|---|
| 05/12/2025 05/12/25 | Price Changed | $520,990 | +0.6% | $200 / Sq Ft |
| 04/23/2025 04/23/25 | Price Changed | $517,990 | +0.6% | $198 / Sq Ft |
| 04/22/2025 04/22/25 | Price Changed | $514,990 | 0.0% | $197 / Sq Ft |
| 04/22/2025 04/22/25 | For Sale | $514,990 | -19.5% | $197 / Sq Ft |
| 04/16/2025 04/16/25 | Off Market | -- | -- | -- |
| 03/25/2025 03/25/25 | For Sale | $639,990 | -- | $245 / Sq Ft |
Nearby Homes
- 2080 E Dolan Dr
- 2029 E Burger St
- 1972 E Burger St Unit 1236
- 1992 E Burger St Unit 1234
- 1971 E Burger St Unit 1239
- 8761 N Lakeshore Dr
- 1971 E Burger St
- 8761 N Lakeshore Dr
- 8761 N Lakeshore Dr
- 1972 E Burger St
- 8761 N Lakeshore Dr
- 2045 E Mine Rock Rd
- 2080 E Colette St
- 2064 E Rich Rock Rd
- 8255 N Cobblerock Rd
- 8498 N Colette St
- 128 Tram Rock Rd
- 8537 N Tiffany Ln
- 8640 N Iron Horse Dr
- 1916 E Rock Hollow Rd
