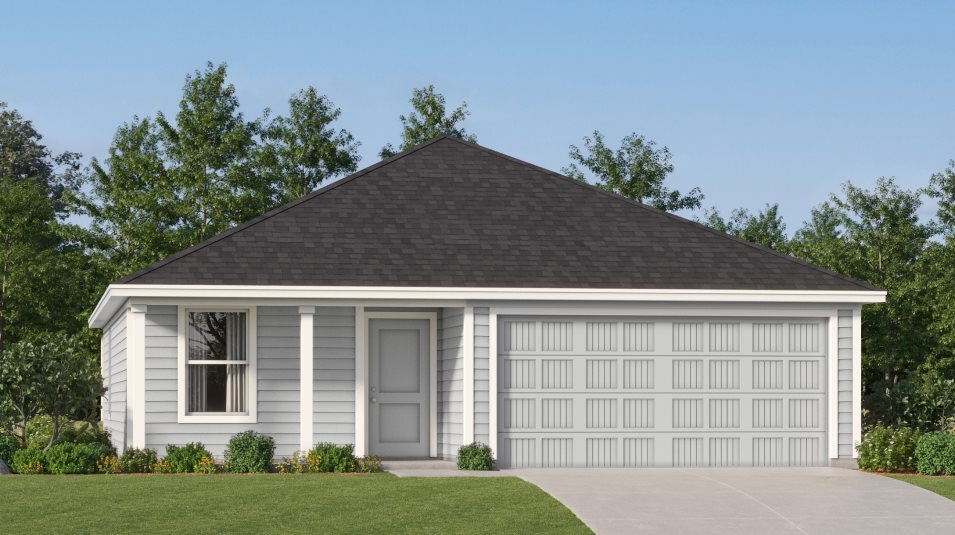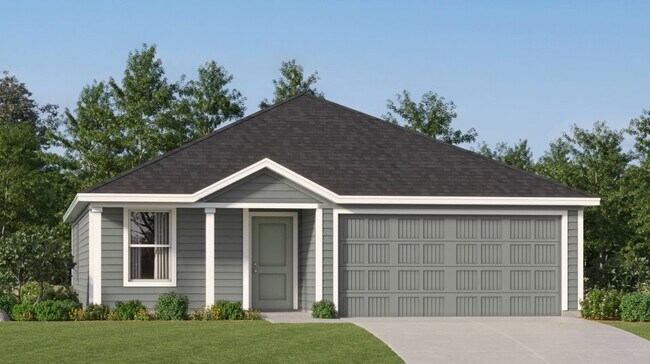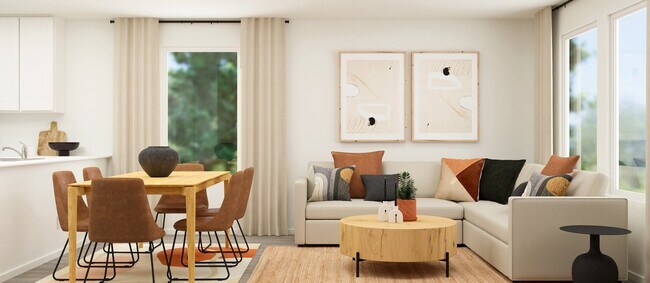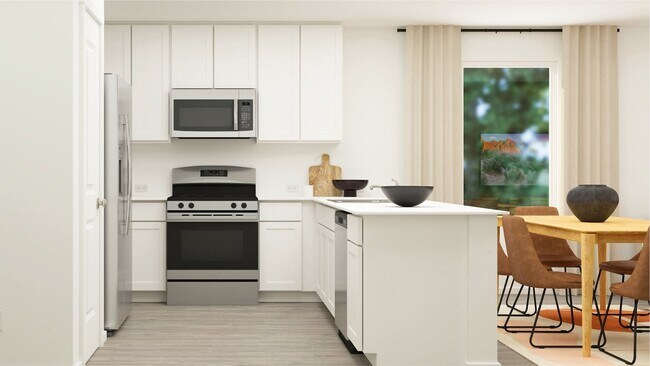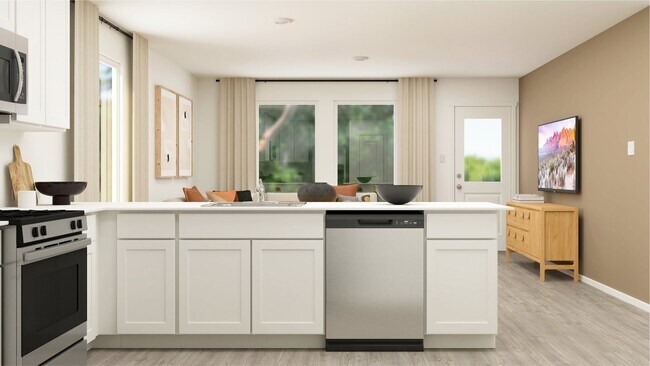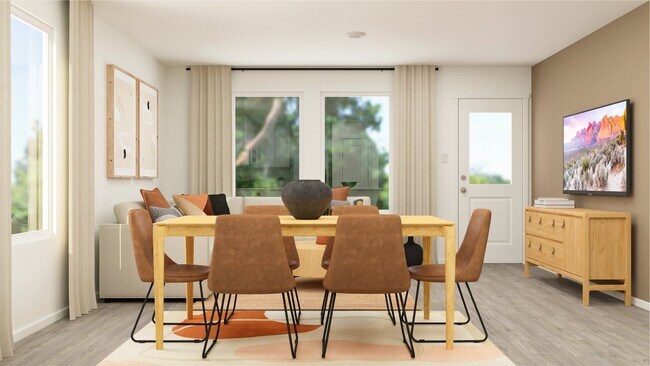
Verified badge confirms data from builder
McKinney, TX 75071
Estimated payment starting at $1,966/month
Total Views
3,057
3
Beds
2
Baths
1,047
Sq Ft
$288
Price per Sq Ft
Highlights
- New Construction
- Primary Bedroom Suite
- High Ceiling
- Scott Morgan Johnson Middle School Rated A-
- Clubhouse
- Granite Countertops
About This Floor Plan
Designed for convenient and modern living, this new single-story home features a breezy and open layout. The foyer leads to a peninsula-style kitchen overlooking the dining area and family room, with a rear door extending to the backyard. Throughout the home are two secondary bedrooms and a tranquil owner’s suite with an en-suite bathroom and a walk-in closet. A versatile two-car garage completes this floorplan.
Sales Office
Hours
| Monday - Saturday |
10:00 AM - 6:00 PM
|
| Sunday |
12:00 PM - 6:00 PM
|
Office Address
7113 Black Cherry Ln
McKinney, TX 75071
Home Details
Home Type
- Single Family
HOA Fees
- $69 Monthly HOA Fees
Parking
- 2 Car Attached Garage
- Front Facing Garage
- Secured Garage or Parking
Home Design
- New Construction
Interior Spaces
- 1-Story Property
- High Ceiling
- Recessed Lighting
- Smart Doorbell
- Dining Room
- Open Floorplan
- Luxury Vinyl Plank Tile Flooring
Kitchen
- Walk-In Pantry
- Dishwasher
- Stainless Steel Appliances
- Granite Countertops
- Quartz Countertops
- Disposal
- Kitchen Fixtures
Bedrooms and Bathrooms
- 3 Bedrooms
- Primary Bedroom Suite
- Walk-In Closet
- 2 Full Bathrooms
- Primary bathroom on main floor
- Dual Vanity Sinks in Primary Bathroom
- Private Water Closet
- Bathroom Fixtures
- Bathtub with Shower
- Walk-in Shower
Laundry
- Laundry Room
- Laundry on main level
- Washer and Dryer Hookup
Home Security
- Smart Lights or Controls
- Smart Thermostat
- Pest Guard System
Utilities
- SEER Rated 16+ Air Conditioning Units
- Heating System Uses Gas
- Programmable Thermostat
- PEX Plumbing
Additional Features
- Covered Patio or Porch
- Fenced Yard
Community Details
Recreation
- Community Playground
- Lap or Exercise Community Pool
- Park
- Trails
Additional Features
- Clubhouse
Map
Other Plans in Preserve at Honey Creek - Watermill Collection
About the Builder
Since 1954, Lennar has built over one million new homes for families across America. They build in some of the nation’s most popular cities, and their communities cater to all lifestyles and family dynamics, whether you are a first-time or move-up buyer, multigenerational family, or Active Adult.
Nearby Homes
- Preserve at Honey Creek - Watermill Collection
- Trinity Falls
- Shaded Tree - Classic Collection
- 8532 Hazel Grove Dr
- Preserve at Honey Creek - Classic Collection
- 1629 Lercara Ln
- Shaded Tree - Lakeside Collection
- 4324 Obsidian Place
- Shaded Tree - Brookstone Collection
- 6159 Fm 543
- 701 Lost Woods Way
- Trinity Falls - 50'
- Trinity Falls - 45'
- 237 Bee Balm Rd
- 229 Bee Balm Rd
- 312 Bee Balm Rd
- Trinity Falls - 60'
- Trinity Falls - 40'
- Trinity Falls - 50'
- Trinity Falls
