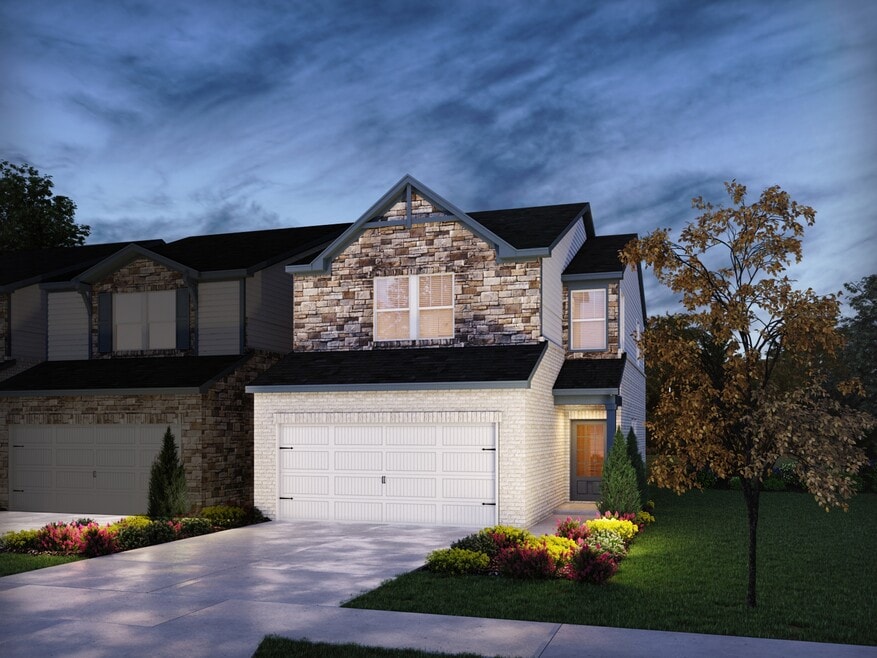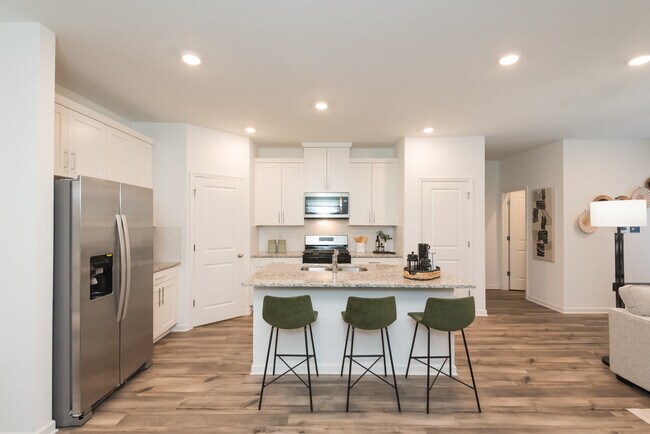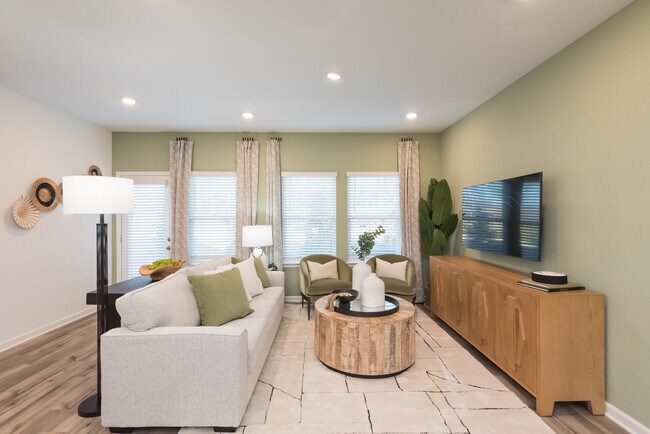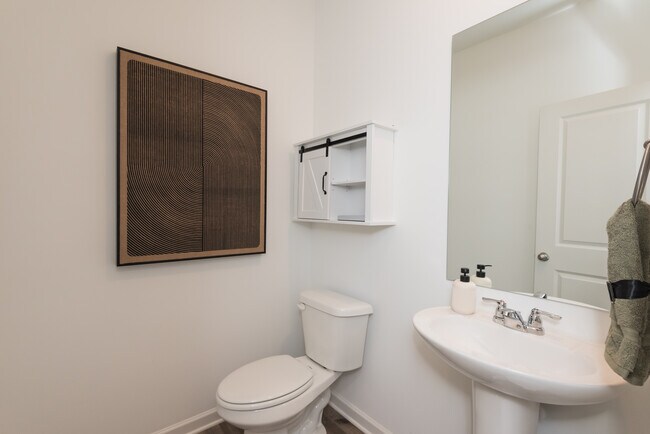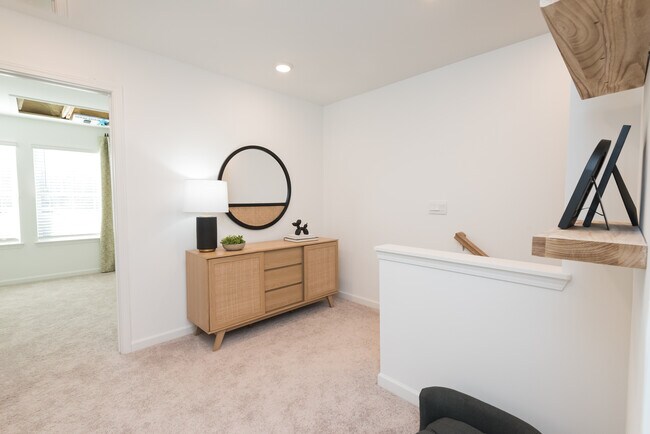Estimated payment starting at $2,179/month
Total Views
7,684
3
Beds
2.5
Baths
1,579
Sq Ft
$220
Price per Sq Ft
Highlights
- New Construction
- Primary Bedroom Suite
- End Unit
- Union Grove High School Rated A
- Loft
- Great Room
About This Floor Plan
The Pearl End Unit Plan by Meritage Homes is available in the Eagles Hill community in McDonough, GA 30253, starting from $347,990. This design offers approximately 1,579 square feet and is available in Henry County, with nearby schools such as Eagle's Landing Middle School, Eagle's Landing High School, and Eagle's Landing Christian Academy.
Sales Office
All tours are by appointment only. Please contact sales office to schedule.
Office Address
120 HARPY DR
MCDONOUGH, GA 30253
Driving Directions
Townhouse Details
Home Type
- Townhome
Lot Details
- End Unit
- Lawn
Parking
- 2 Car Attached Garage
- Front Facing Garage
Home Design
- New Construction
Interior Spaces
- 2-Story Property
- Formal Entry
- Great Room
- Open Floorplan
- Loft
- Laundry on main level
Kitchen
- Eat-In Kitchen
- Breakfast Bar
- Walk-In Pantry
- Built-In Range
- Built-In Microwave
- Dishwasher
- Kitchen Island
Bedrooms and Bathrooms
- 3 Bedrooms
- Primary Bedroom Suite
- Walk-In Closet
- Powder Room
- Primary bathroom on main floor
- Secondary Bathroom Double Sinks
- Dual Vanity Sinks in Primary Bathroom
- Private Water Closet
- Bathtub with Shower
- Walk-in Shower
Utilities
- Central Heating and Cooling System
- High Speed Internet
- Cable TV Available
Additional Features
- Green Certified Home
- Covered Patio or Porch
Community Details
Recreation
- Dog Park
Additional Features
- Lawn Maintenance Included
- Community Fire Pit
Map
About the Builder
Meritage Homes Corporation is a publicly traded homebuilder (NYSE: MTH) focused on designing and constructing energy-efficient single-family homes. The company has expanded operations across multiple U.S. regions: West, Central, and East, serving 12 states. The firm has delivered over 200,000 homes and achieved a top-five position among U.S. homebuilders by volume. Meritage pioneered net-zero and ENERGY STAR certified homes, earning 11 consecutive EPA ENERGY STAR Partner of the Year recognitions. In 2025, it celebrated its 40th anniversary and the delivery of its 200,000th home, while also enhancing programs such as a 60-day closing commitment and raising its share repurchase authorization.
Nearby Homes
- 1872 Hwy 42 N
- 1739A Highway 42
- Campground Crossing
- 240 Brannan Rd
- 221 Summit View Dr
- 3788 Jodeco Rd
- Reserve at Hickory Hills
- 260 Brannan Rd
- 156 Orchard Park Dr
- 739 Bethpage Dr
- 0 Tunis Rd Unit 10544344
- 315 Montrose Dr
- 907 Ellesmere Point
- 213 Saint Andrews Ct
- 0 E Lake Pkwy Unit 9004730
- 137 Augusta Dr
- 235 Springdale Rd
- 0 E Lake Pkwy Unit 10363573
- 0 Wolf Creek Dr
- Echo Glen

