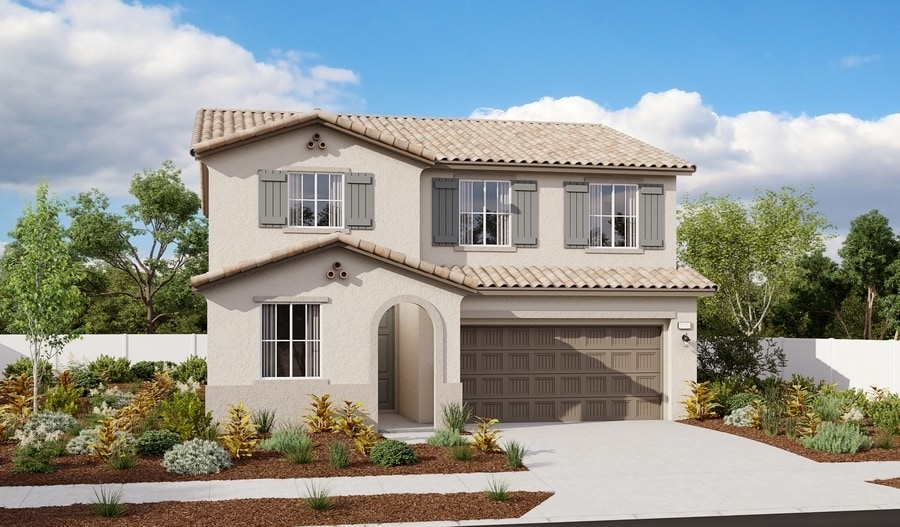
Estimated payment starting at $3,348/month
Highlights
- Fitness Center
- Clubhouse
- Loft
- New Construction
- Main Floor Primary Bedroom
- Great Room
About This Floor Plan
The Pearl plan offers two stories of thoughtful living space. This home will be built with either a study or an extra bedroom. Toward the back of the home, you'll find a dining nook, an open great room and a well-appointed kitchen with a center island, built-in pantry and adjacent covered patio. Upstairs, the impressive primary suite boasts an attached bath and an immense walk-in closet. The second floor will be built with either a loft or an extra bedroom. You'll love the professionally curated finishes selected by our design team!
Builder Incentives
adjustable-rate FHA financing!
& pick your way to save on select homes!
See this week's hot homes!
Sales Office
| Monday |
10:00 AM - 5:00 PM
|
| Tuesday |
10:00 AM - 5:00 PM
|
| Wednesday |
10:00 AM - 5:00 PM
|
| Thursday |
10:00 AM - 5:00 PM
|
| Friday |
1:00 PM - 5:00 PM
|
| Saturday |
10:00 AM - 5:00 PM
|
| Sunday |
10:00 AM - 5:00 PM
|
Home Details
Home Type
- Single Family
Parking
- 2 Car Attached Garage
- Front Facing Garage
Home Design
- New Construction
Interior Spaces
- 2-Story Property
- Mud Room
- Great Room
- Dining Area
- Den
- Loft
Kitchen
- Eat-In Kitchen
- Breakfast Bar
- Kitchen Island
Bedrooms and Bathrooms
- 4 Bedrooms
- Primary Bedroom on Main
- Walk-In Closet
- Powder Room
- 3 Full Bathrooms
- Primary bathroom on main floor
- Dual Vanity Sinks in Primary Bathroom
- Private Water Closet
- Walk-in Shower
Laundry
- Laundry Room
- Laundry on upper level
- Washer and Dryer Hookup
Community Details
Amenities
- Amphitheater
- Community Garden
- Community Barbecue Grill
- Clubhouse
Recreation
- Community Playground
- Fitness Center
- Community Pool
- Park
- Trails
Map
Other Plans in McSweeny Farms - Alta
About the Builder
- McSweeny Farms - Alta
- 189 Everlast Ct
- 2647 Moonshimmer St
- McSweeny Farms - Soltera
- 42223 Gibbel Rd
- 38350 Scott Ln
- 1 Polly
- 0 Lot 25 Mb 008 050 Midway Ranch Tr Unit OC25162742
- 0 M L In Por Lot 20 Mb 008 050 Midway Ranch Tr Unit OC25164407
- 0 E Lyons Unit OC25152064
- 2200 S State St
- 0 Cora Lee Ln
- 40580 Newport Rd
- 1890 S State St
- 0 Gibbel Rd Unit SW23123566
- 0 Gibbel Rd Unit SW25126933
- 41340 Polly Butte Rd
- 0 Horning Rd Unit SW24062212
- 725 W Thornton Ave Unit 45
- 725 W Thornton Ave Unit 31

