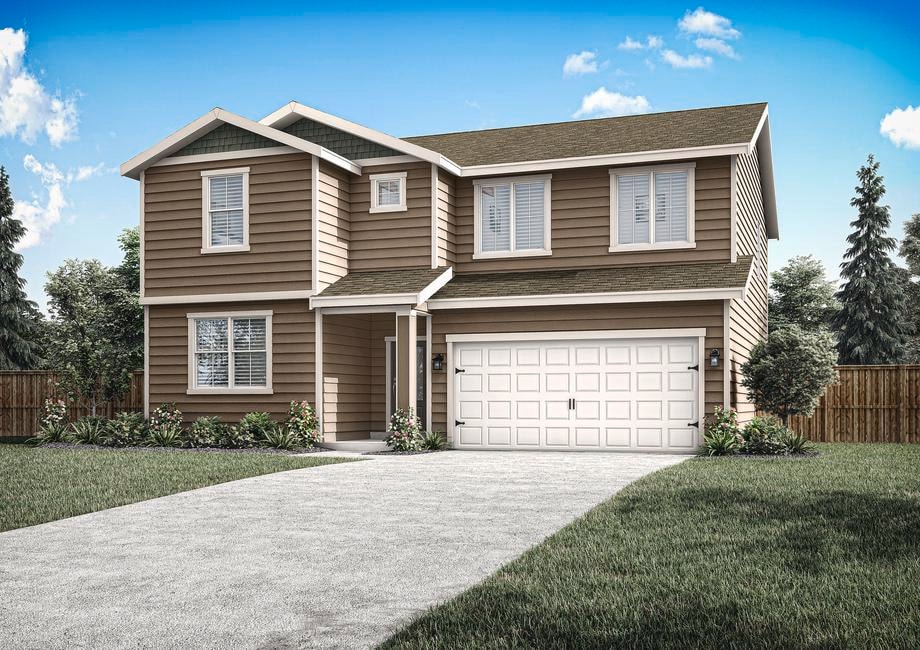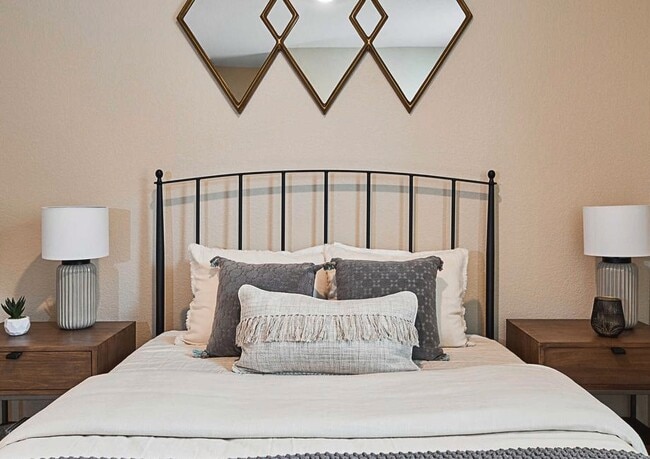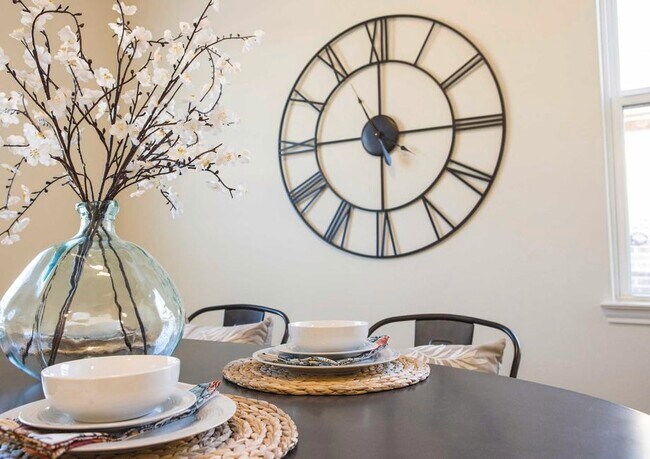
Vancouver, WA 98661
Estimated payment starting at $4,206/month
Highlights
- New Construction
- Primary Bedroom Suite
- ENERGY STAR Certified Homes
- Gourmet Kitchen
- Built-In Refrigerator
- Deck
About This Floor Plan
Experience effortless living in this move-in-ready five-bedroom home. The open layout features a chef-ready kitchen with a walk-in pantry, perfect for keeping everything organized, and a spacious family room that’s ideal for both relaxing and entertaining. Conveniently, there’s a secondary bedroom and a full third bathroom downstairs. Upstairs, you’ll find all the remaining bedrooms, including a luxurious master suite with a step-in shower, soaking tub, and dual sink vanity. With a game room and a handy laundry room also upstairs, this home has everything you need to settle in and start living comfortably right away!
Builder Incentives
Take advantage of our Year-End Savings and save up to $50,000 on select move-in ready homes! Enjoy limited-time incentives like home discounts, paid closing costs, and exceptional financing options. End 2025 with huge savings on your new LGI home!
Sales Office
Home Details
Home Type
- Single Family
Lot Details
- Landscaped
- Lawn
- Garden
HOA Fees
- $43 Monthly HOA Fees
Parking
- 2 Car Attached Garage
- Front Facing Garage
Home Design
- New Construction
Interior Spaces
- 2-Story Property
- High Ceiling
- Ceiling Fan
- Recessed Lighting
- Double Pane Windows
- ENERGY STAR Qualified Windows
- Blinds
- Formal Entry
- Family Room
- Breakfast Room
- Combination Kitchen and Dining Room
- Game Room
- Flex Room
Kitchen
- Gourmet Kitchen
- Breakfast Bar
- Walk-In Pantry
- Built-In Range
- ENERGY STAR Range
- Built-In Microwave
- Built-In Refrigerator
- ENERGY STAR Qualified Refrigerator
- Dishwasher
- Stainless Steel Appliances
- Kitchen Island
- Granite Countertops
- White Kitchen Cabinets
- Solid Wood Cabinet
- Under Cabinet Lighting
Flooring
- Carpet
- Luxury Vinyl Plank Tile
Bedrooms and Bathrooms
- 5 Bedrooms
- Primary Bedroom Suite
- Walk-In Closet
- 3 Full Bathrooms
- Dual Vanity Sinks in Primary Bathroom
- Soaking Tub
- Bathtub with Shower
- Walk-in Shower
Laundry
- Laundry Room
- Laundry on upper level
- Washer and Dryer Hookup
Eco-Friendly Details
- ENERGY STAR Certified Homes
Outdoor Features
- Courtyard
- Deck
- Covered Patio or Porch
Utilities
- Central Heating and Cooling System
- Programmable Thermostat
- Smart Outlets
- High Speed Internet
- Cable TV Available
Community Details
Overview
- Greenbelt
Amenities
- Courtyard
- Children's Playroom
Recreation
- Community Basketball Court
- Community Playground
- Park
- Tot Lot
- Event Lawn
- Hiking Trails
- Trails
Map
Other Plans in Park Meadow at Walnut Grove
About the Builder
- Park Meadow at Walnut Grove
- 5318 NE 68th St
- 5338 NE 68th St
- 5415 NE 68th St
- 5410 NE 68th St
- 5411 NE 68th St
- 5323 NE 69th Cir
- 5330 NE 68th St
- 5334 NE 68th St
- 5325 NE 69th Cir
- 6807 NE 54th Ave
- 6819 NE 54th Ave
- 5107 NE 71st St
- 5404 NE 66th Dr
- 5407 NE 65th St
- 5411 NE 65th St
- 5415 NE 65th St
- 5505 NE 65th St
- 5501 NE 65th St
- 5419 NE 65th St


