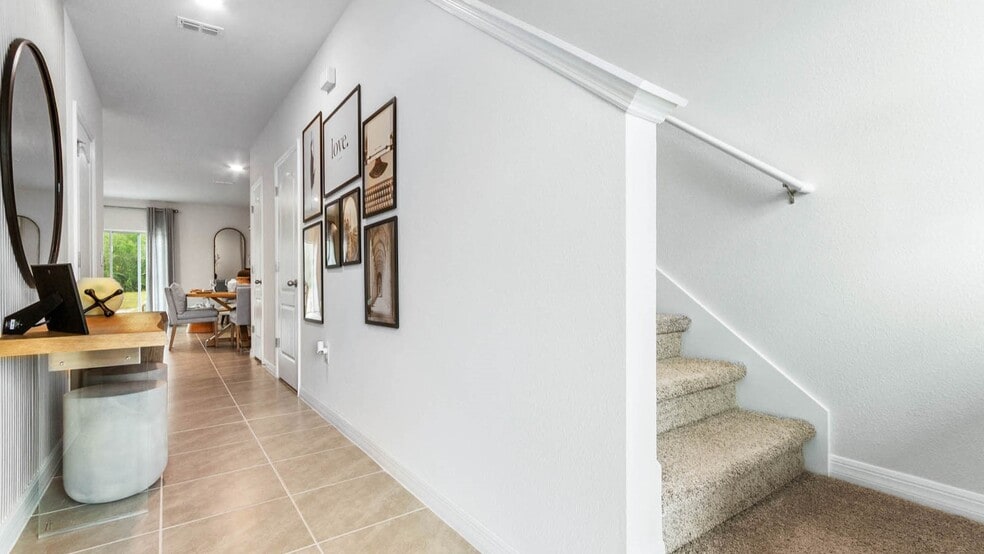
Estimated payment starting at $1,779/month
Highlights
- New Construction
- Covered Patio or Porch
- Bathtub with Shower
- Primary Bedroom Suite
- 1 Car Attached Garage
- Living Room
About This Floor Plan
This two-story, all-concrete block constructed connected town home features 3 bedrooms, 2.5 bathrooms and a one car garage. As you enter into the foyer you are greeted with the wide hallway guiding you to the main living area and kitchen, or up the stairs to the bedrooms. The open kitchen overlooks the living area, dining, and sliding glass doors out to the back lanai. Upstairs is the living quarters, bedroom 1 is in the front of the home, the second and third bedrooms are in the back of the home. The primary bedroom has the ensuite bathroom with double vanity sinks as well as a spacious walk-in closet. The townhome also comes with stainless steel kitchen appliances, a fully equipped laundry room, and a cutting-edge smart home system. Pictures, photographs, colors, features, and sizes are for illustration purposes only and will vary from the homes as built. Home and community information including pricing, included features, terms, availability and amenities are subject to change and prior sale at any time without notice or obligation. CBC039052.
Sales Office
All tours are by appointment only. Please contact sales office to schedule.
Townhouse Details
Home Type
- Townhome
Parking
- 1 Car Attached Garage
- Front Facing Garage
Home Design
- New Construction
Interior Spaces
- 1,463 Sq Ft Home
- 2-Story Property
- Formal Entry
- Living Room
- Open Floorplan
- Dining Area
Bedrooms and Bathrooms
- 3 Bedrooms
- Primary Bedroom Suite
- Powder Room
- Dual Vanity Sinks in Primary Bathroom
- Bathtub with Shower
Laundry
- Laundry Room
- Laundry on upper level
Additional Features
- Covered Patio or Porch
- Smart Home Wiring
Map
Move In Ready Homes with this Plan
Other Plans in Ruskin Reserve
About the Builder
Frequently Asked Questions
- Ruskin Reserve
- 301 E Shell Point Rd
- Brookside
- 0 1st St NE
- 77 E Shell Point Rd
- 0 Us Highway 41 S Unit U8081156
- 0 W Shell Point Rd
- 1142 12th St SE
- 0 12th St SE
- 1 W Shell Point
- 610 N US Highway 41
- 2307 Harris Hawk Ave
- 906 Swaying Sawgrass Ave
- 302 5th St SW
- Sunridge Chase
- 2702 E College Ave
- 201 6th St NW
- 50' Lots
- 40' Lots
- 1520 21st Ave SE
Ask me questions while you tour the home.






