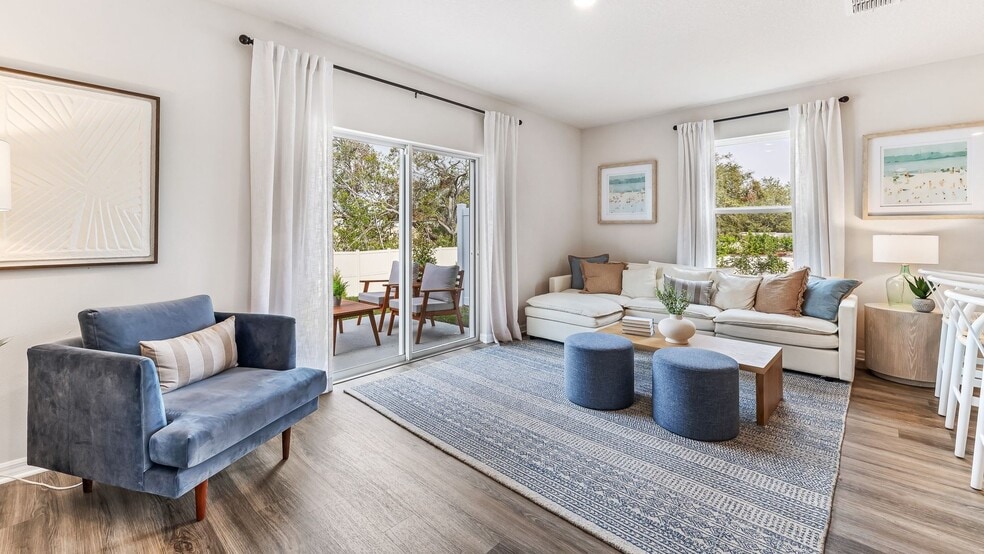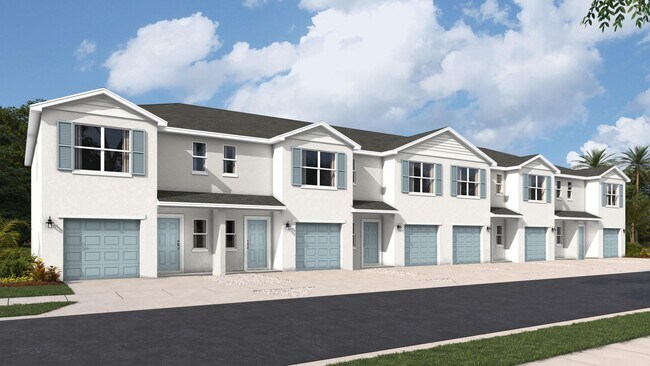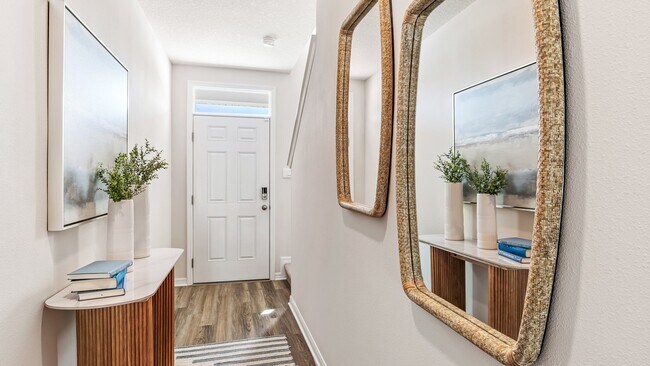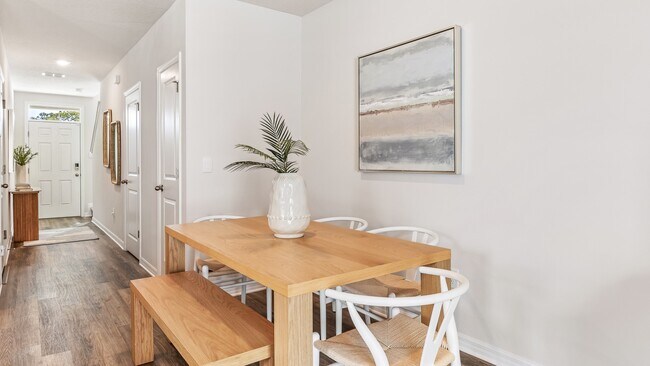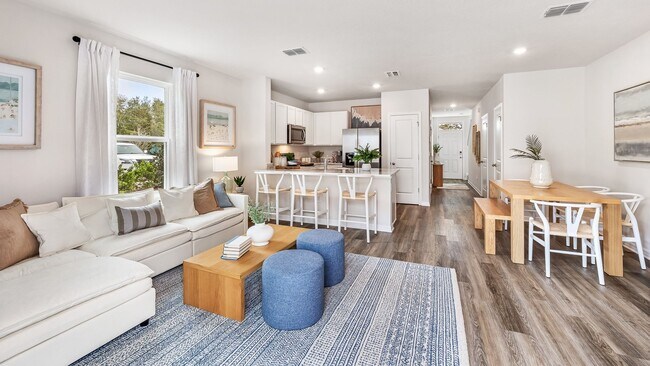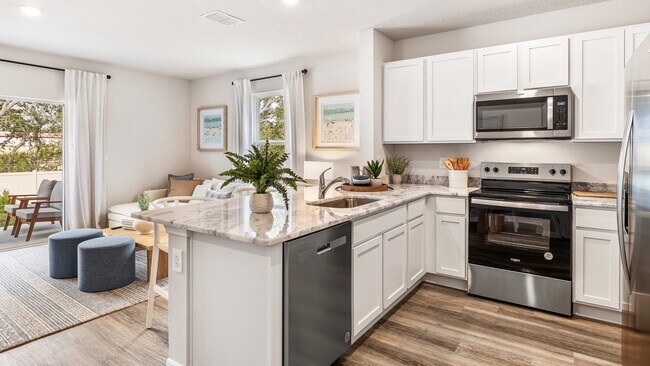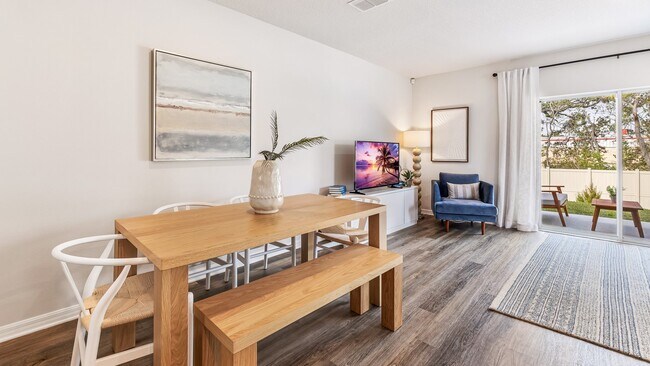
Palm Harbor, FL 34683
Estimated payment starting at $2,154/month
Highlights
- New Construction
- Primary Bedroom Suite
- Quartz Countertops
- Sutherland Elementary School Rated A-
- Built-In Refrigerator
- Covered Patio or Porch
About This Floor Plan
Welcome to the Pearson Townhome, built by D.R. Horton. Townhome living is low maintenance living! The townhome features 3 bedrooms, 2.5 bathrooms, and a 1-car garage, all in a spacious 1,464 sq. ft. area. As you enter the home, you will find a foyer as well as a powder room. Beyond that is the open-concept kitchen and living area, which includes countertop seating and ample space for a dining table. Upstairs, you'll find the primary bedroom with a walk-in closet and an en suite bathroom featuring a double-bowl vanity. Two additional bedrooms are perfect for kids' rooms, nurseries, or offices, each with ample closet space. The hallway conveniently houses another full bathroom and an upstairs laundry room. Discover why the Pearson Townhome will be the perfect fit for your next move!
Sales Office
| Monday - Tuesday |
10:00 AM - 6:00 PM
|
| Wednesday |
12:00 PM - 6:00 PM
|
| Thursday - Friday | Appointment Only |
| Saturday |
10:00 AM - 6:00 PM
|
| Sunday |
12:00 PM - 6:00 PM
|
Townhouse Details
Home Type
- Townhome
Parking
- 1 Car Attached Garage
- Front Facing Garage
Home Design
- New Construction
Interior Spaces
- 1,464 Sq Ft Home
- 2-Story Property
- Formal Entry
- Smart Doorbell
- Living Room
- Combination Kitchen and Dining Room
Kitchen
- Breakfast Room
- Eat-In Kitchen
- Breakfast Bar
- Built-In Refrigerator
- Dishwasher
- Stainless Steel Appliances
- Quartz Countertops
- Prep Sink
Bedrooms and Bathrooms
- 3 Bedrooms
- Primary Bedroom Suite
- Walk-In Closet
- Powder Room
- Quartz Bathroom Countertops
- Double Vanity
- Bathtub with Shower
- Walk-in Shower
Laundry
- Laundry on upper level
- Washer and Dryer
Home Security
- Home Security System
- Smart Lights or Controls
- Smart Thermostat
Outdoor Features
- Covered Patio or Porch
Utilities
- Programmable Thermostat
- Smart Home Wiring
Map
Move In Ready Homes with this Plan
Other Plans in Harbor Landing
About the Builder
Frequently Asked Questions
- Harbor Landing
- Lot 96 Blue Jay Cir
- 0 Park Ave Unit MFRTB8466839
- 0 Park Ave Unit MFRW7878465
- 0 Park Ave Unit MFRTB8466727
- Montrose at Innisbrook - Torrance Collection
- Montrose at Innisbrook - Townes Collection
- Montrose at Innisbrook - Highbridge Collection
- 303 Morningside Dr
- 1536 Gopher Loop
- 508 Driftwood Cir
- TBD Mariner Way
- 100 Meres Blvd
- 190 Meres Blvd
- 1137 Florida Ave
- 0 Virginia Ave
- 1900 Virginia Ave
- 316 Manatee Ln
- 2661 Cyprus Dr
- 3301 Alt 19 Unit 509
Ask me questions while you tour the home.
