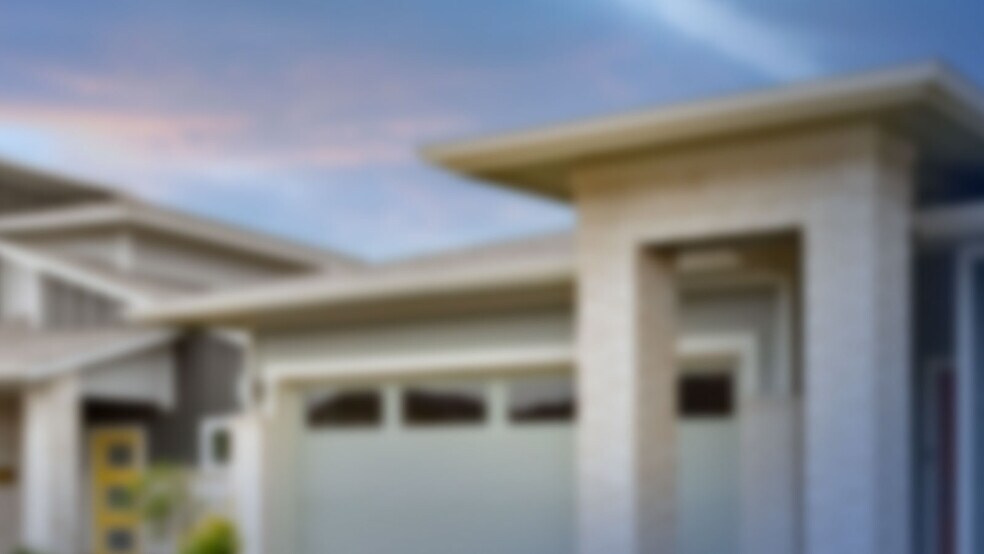
Estimated payment starting at $2,094/month
Highlights
- Community Cabanas
- Clubhouse
- Park
- New Construction
- Tennis Courts
- Restaurant
About This Floor Plan
Introducing Central Park Townhomes, a new townhome community in Port St. Lucie, Florida. This community is conveniently located 5 minutes from I-95 and 20 minutes from Florida’s Turnpike. There are several nature preserves in the area where you can experience the beautiful wildlife Florida has to offer. As you enter these homes, you'll immediately notice the attention to detail and array of included features throughout. Built with all concrete block construction, these spacious floorplans offer a variety of well designed livable space. Kitchens boast beautiful cabinetry, luxury vinyl plank flooring, quartz countertops and stainless-steel appliances. Homes in this neighborhood also come equipped with smart home technology, allowing you to easily control your home. Whether it's adjusting the temperature or turning on the lights, convenience is at your fingertips. This community features beautiful two-story townhomes with 3 Bedrooms and 1-car garage. 2 spacious floor plans ranging from 1,673 sq ft to1,758 sq ft. There is an array of amenities available including a 10- acre recreation facility, a clubhouse, dog parks, a playground & tot lot. With it's prime location, Central Park is a must visit. Don't miss out on the opportunity to make this community your new home. Schedule a tour today!
Sales Office
| Monday |
10:00 AM - 6:00 PM
|
| Tuesday |
10:00 AM - 6:00 PM
|
| Wednesday |
10:00 AM - 6:00 PM
|
| Thursday |
10:00 AM - 6:00 PM
|
| Friday |
10:00 AM - 6:00 PM
|
| Saturday |
10:00 AM - 6:00 PM
|
| Sunday |
12:00 PM - 6:00 PM
|
Townhouse Details
Home Type
- Townhome
Parking
- 1 Car Garage
Home Design
- New Construction
Bedrooms and Bathrooms
- 3 Bedrooms
Additional Features
- 2-Story Property
- Sun Deck
Community Details
Amenities
- Restaurant
- Clubhouse
- Amenity Center
Recreation
- Tennis Courts
- Community Basketball Court
- Pickleball Courts
- Sport Court
- Community Playground
- Community Cabanas
- Community Pool
- Splash Pad
- Park
- Tot Lot
- Dog Park
- Event Lawn
Map
Other Plans in Central Park - Townhomes
About the Builder
- Central Park - Townhomes
- 12910 SW Forli Way
- 9187 Shinnecock Dr
- 13040 Shinnecock Dr
- 13048 Shinnecock Dr
- Astor Creek Golf and Country Club
- Central Park
- Central Park
- 13080 Shinnecock Dr
- Astor Creek Golf and Country Club - Thompson Collection
- Astor Creek Golf and Country Club - Hudson Collection
- Astor Creek Golf and Country Club - Madison Collection
- Astor Creek Golf and Country Club - Cassidy Collection
- 9742 SW Triton Way
- 11635 MacElli Way
- 11695 MacElli Way
- 9322 Lorenzo Way
- 9298 Lorenzo Way
- 11725 MacElli Way
- Central Park
