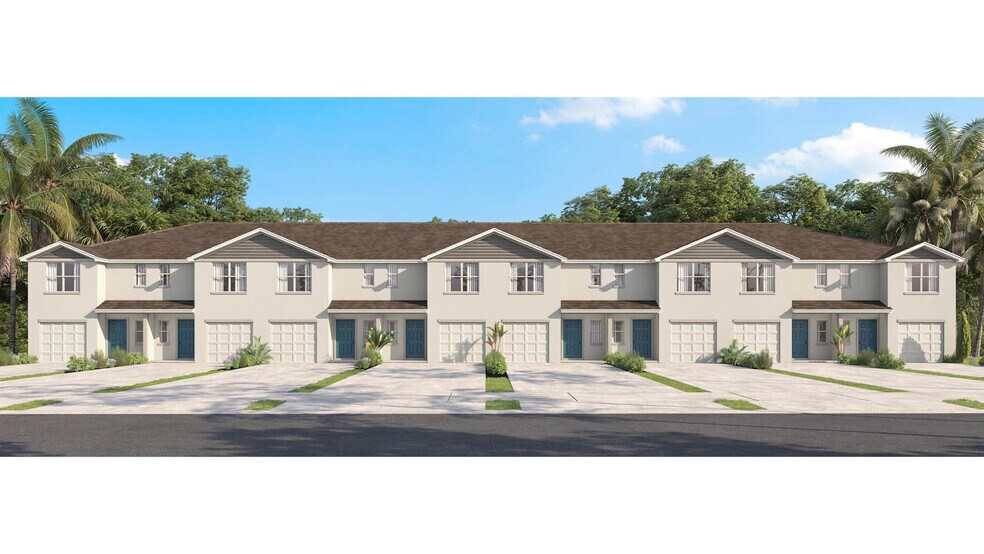
Highlights
- New Construction
- Lawn
- Walk-In Pantry
- Primary Bedroom Suite
- No HOA
- Front Porch
About This Floor Plan
Step into the Pearson townhome and discover a home that blends modern style with everyday convenience. With 3 bedrooms, 2.5 baths, and 1,463 square feet of thoughtfully designed living space, it’s the perfect backdrop for both busy weekdays and relaxed weekends. The first floor is all about connection — an open-concept living and dining area flows right into a bright, stylish kitchen featuring quartz countertops, stainless steel appliances, and a roomy pantry. Just beyond, a private patio invites you to enjoy morning coffee, evening cookouts, or simply soaking up the Florida sunshine. Upstairs, the spacious primary suite feels like your personal retreat, complete with a walk-in closet and private bath. Two additional bedrooms and a second full bath offer plenty of space for family, guests, or even a home office. And with the convenient upstairs laundry, chores just got easier. Throughout the home, you’ll love the luxury vinyl plank flooring in the main living and wet areas — durable enough for everyday life and stylish enough to impress.
Sales Office
| Monday |
10:00 AM - 6:00 PM
|
| Tuesday |
10:00 AM - 6:00 PM
|
| Wednesday |
10:00 AM - 6:00 PM
|
| Thursday |
10:00 AM - 6:00 PM
|
| Friday |
10:00 AM - 6:00 PM
|
| Saturday |
10:00 AM - 6:00 PM
|
| Sunday |
12:00 PM - 6:00 PM
|
Townhouse Details
Home Type
- Townhome
Lot Details
- Lawn
Parking
- 1 Car Attached Garage
- Front Facing Garage
Home Design
- New Construction
Interior Spaces
- 2-Story Property
- Formal Entry
- Living Room
- Open Floorplan
- Dining Area
Kitchen
- Eat-In Kitchen
- Breakfast Bar
- Walk-In Pantry
- Built-In Range
- Built-In Microwave
- Kitchen Fixtures
Bedrooms and Bathrooms
- 3 Bedrooms
- Primary Bedroom Suite
- Walk-In Closet
- Powder Room
- Bathtub with Shower
- Walk-in Shower
Laundry
- Laundry on upper level
- Washer and Dryer Hookup
Outdoor Features
- Patio
- Front Porch
Utilities
- Central Heating and Cooling System
- High Speed Internet
Community Details
- No Home Owners Association
Map
Other Plans in Creekside
About the Builder
- Creekside
- 8560 Okeechobee Rd
- 2600 Kings Hwy
- 0 Crossroads Pkwy Unit A11817924
- 0 Crossroads Pkwy Unit A11817877
- 10627 Lighter Wood Ln
- 10634 Sugar Pine Dr
- 10615 Sugar Pine Dr
- 11275 Okeechobee Rd
- 1998 Jaynell St
- 1996 Jaynell St
- 2516 Rolyat St
- 10120 W Midway Rd
- 2602 Kerr St
- 0 Happiness St
- 1000 S Kings Hwy
- 1831 Gaiety Way
- 1823 Gaiety Way
- 1821 Gaiety Way
- 5415 Gladness Ct
