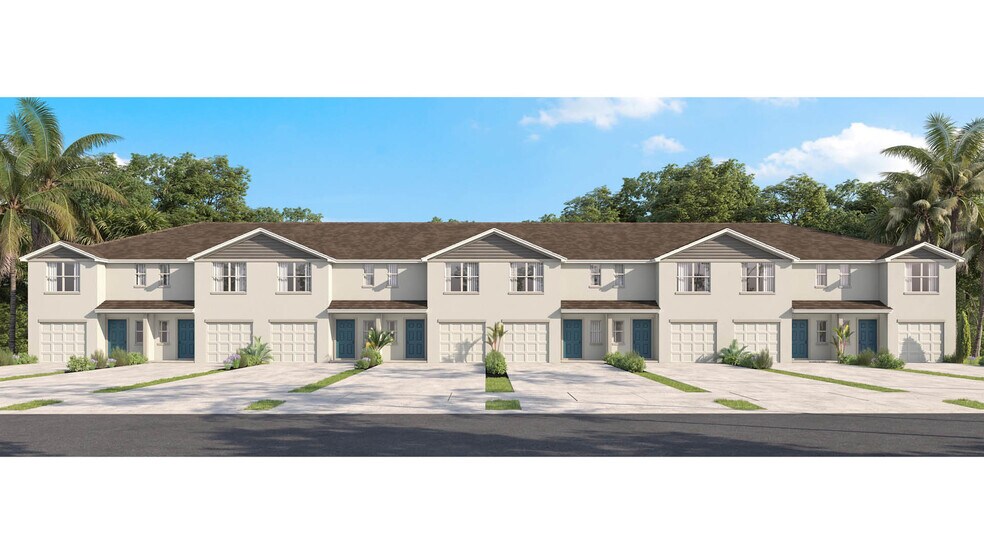
Fort Pierce, FL 34945
Estimated payment starting at $1,814/month
Highlights
- New Construction
- Lawn
- Front Porch
- Primary Bedroom Suite
- Walk-In Pantry
- 1 Car Attached Garage
About This Floor Plan
The Pearson townhome combines style, functionality, and modern finishes in a layout designed for today’s lifestyle. Offering 3 bedrooms, 2.5 baths, and 1,464 square feet of living space, this home is perfect for families, professionals, or anyone seeking low-maintenance living with high-quality design. On the first floor, an inviting foyer opens into a spacious living and dining area that flows seamlessly into the kitchen. The kitchen features quartz countertops, stainless steel appliances, and a convenient pantry, making it both practical and elegant. A private patio extends your living space outdoors, perfect for relaxing or entertaining. Upstairs, the primary suite offers a peaceful retreat with a large walk-in closet and private bath. Two additional bedrooms and a second full bath provide comfortable space for family or guests, while an upstairs laundry area adds everyday convenience. Throughout the home, Mohawk Revwood Select plank flooring in the main living and wet areas adds both durability and style, creating a modern, low-maintenance finish you’ll love. With its thoughtful design and timeless details, the Pearson is a place you’ll be proud to call home.
Sales Office
| Monday - Saturday |
10:00 AM - 6:00 PM
|
| Sunday |
12:00 PM - 6:00 PM
|
Townhouse Details
Home Type
- Townhome
Lot Details
- Lawn
Parking
- 1 Car Attached Garage
- Front Facing Garage
Home Design
- New Construction
Interior Spaces
- 1,464 Sq Ft Home
- 2-Story Property
- Formal Entry
- Living Room
- Open Floorplan
- Dining Area
Kitchen
- Eat-In Kitchen
- Breakfast Bar
- Walk-In Pantry
- Built-In Range
- Built-In Microwave
Bedrooms and Bathrooms
- 3 Bedrooms
- Primary Bedroom Suite
- Walk-In Closet
- Powder Room
- Bathtub with Shower
- Walk-in Shower
Laundry
- Laundry on upper level
- Washer and Dryer Hookup
Outdoor Features
- Patio
- Front Porch
Utilities
- Central Heating and Cooling System
- High Speed Internet
Map
Other Plans in Creekside - Townhomes
About the Builder
- Creekside - Townhomes
- 8560 Okeechobee Rd
- 2570 S Rock Rd
- 10627 Lighter Wood Ln
- 10615 Sugar Pine Dr
- 2600 Kings Hwy
- 10645 Lighter Wood Ln
- 10653 Lighter Wood Ln
- 11275 Okeechobee Rd
- 10652 Lighter Wood Ln
- 0 Crossroads Pkwy Unit A11817924
- 0 Crossroads Pkwy Unit A11817877
- 10120 W Midway Rd
- 1845 Copenhaver Rd
- 2516 Rolyat St
- 3502 S Brocksmith Rd
- 2602 Kerr St
- 1000 S Kings Hwy
- 0 Happiness St
- Happiness St Happiness St
Ask me questions while you tour the home.
