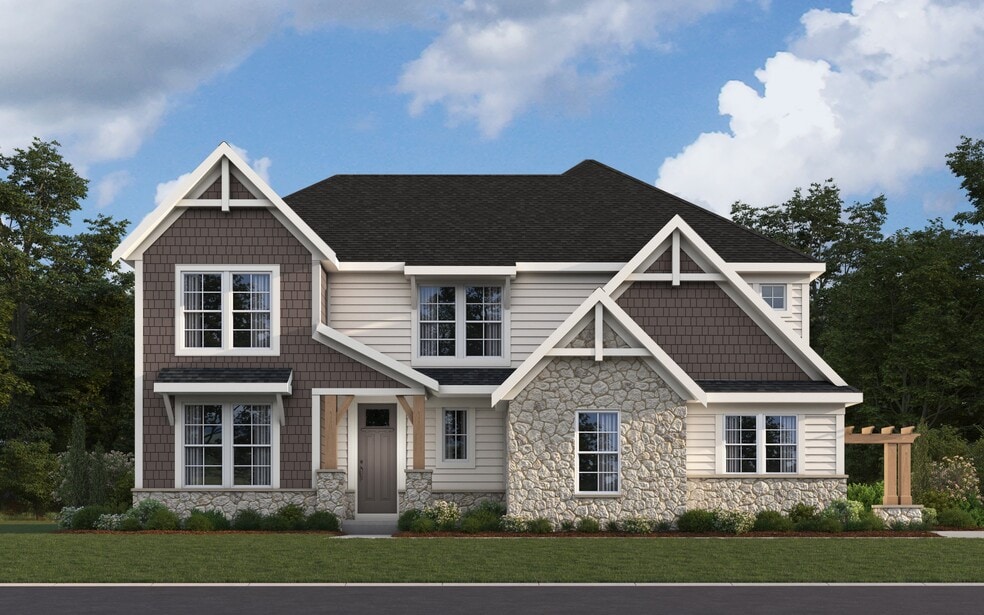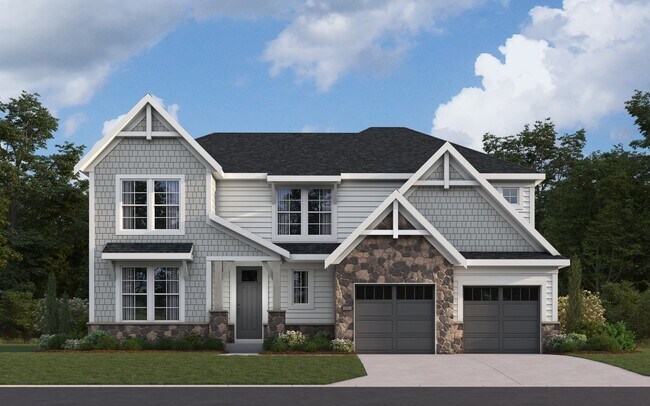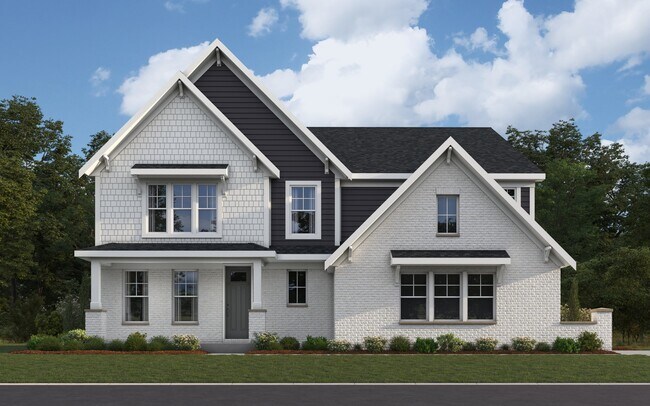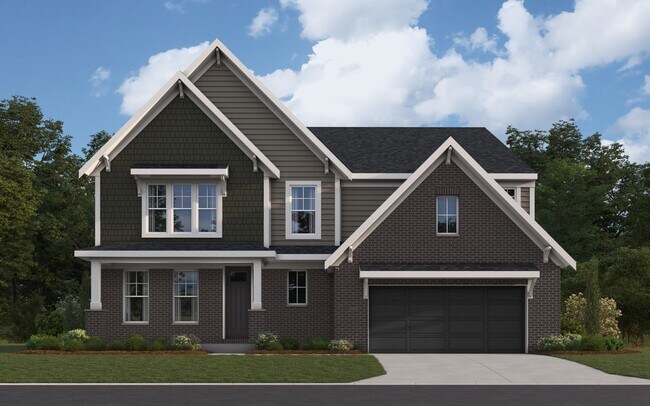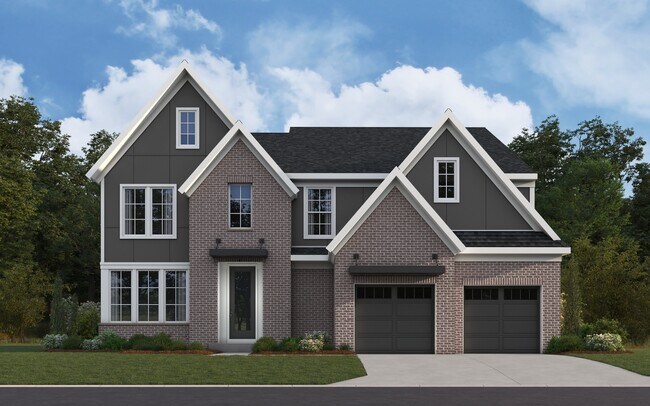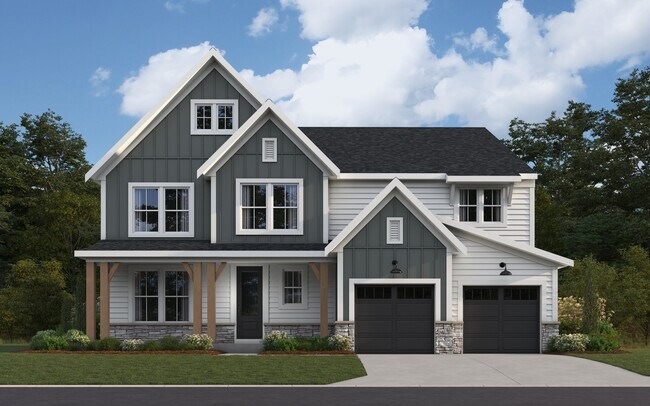
Fishers, IN 46040
Estimated payment starting at $4,521/month
Highlights
- New Construction
- Primary Bedroom Suite
- Views Throughout Community
- Southeastern Elementary School Rated A
- Recreation Room
- High Ceiling
About This Floor Plan
The Pearson by Fischer Homes offers unparalleled versatility with a design that adapts to your lifestyle. The home features 9-foot ceilings on the first floor and an inviting, open foyer that leads to a two-story family room. The centralized kitchen boasts a large island and pantry, with options for a prep space to enhance functionality. A secondary flex space and a spacious rec room provide additional living areas, with options to include a first-floor wet bar or transform the space into a generation retreat with a private entry or a guest suite. The primary suite offers a luxurious escape with one of the largest walk-in closets. Optional shared bath configurations further enhance the Pearsons adaptability, making it the perfect choice for modern living.
Sales Office
| Monday - Thursday |
11:00 AM - 6:00 PM
|
| Friday |
12:00 PM - 6:00 PM
|
| Saturday |
11:00 AM - 6:00 PM
|
| Sunday |
12:00 PM - 6:00 PM
|
Home Details
Home Type
- Single Family
Home Design
- New Construction
Interior Spaces
- 2-Story Property
- High Ceiling
- Recessed Lighting
- Family Room
- Living Room
- Recreation Room
- Flex Room
- Home Gym
Kitchen
- Breakfast Area or Nook
- Eat-In Kitchen
- Breakfast Bar
- Walk-In Pantry
- Dishwasher
- Stainless Steel Appliances
- Kitchen Island
Bedrooms and Bathrooms
- 4 Bedrooms
- Primary Bedroom Suite
- Dual Closets
- Walk-In Closet
- Powder Room
- Dual Vanity Sinks in Primary Bathroom
- Private Water Closet
- Bathtub with Shower
- Walk-in Shower
Laundry
- Laundry Room
- Laundry on upper level
- Washer and Dryer Hookup
Parking
- Attached Garage
- Front Facing Garage
Outdoor Features
- Covered Patio or Porch
Community Details
Overview
- No Home Owners Association
- Water Views Throughout Community
- Views Throughout Community
- Greenbelt
Recreation
- Trails
Matterport 3D Tour
Map
Other Plans in The Cove - Masterpiece Collection
About the Builder
Nearby Communities by Fischer Homes

- 2 - 6 Beds
- 2 - 5.5 Baths
- 1,683+ Sq Ft
Dive into the pinnacle of luxurious living in Fishers/Geist, Indiana, with Fischer Homes' extraordinary Designer and Masterpiece Collections at The Cove. Indulge in the art of tranquility, where each home is a masterpiece set against a backdrop of serene beauty. Discover the epitome of low-maintenance luxury with our select ranch and two-story homes, designed to elevate your lifestyle
- The Cove - Masterpiece Collection
- 11824 Sage Creek Bend
- The Cove - Designer Collection
- 11420 Gammel Place
- Grantham
- 15942 Vitalize Run
- The Lakes at Grantham
- 16870 Imperial Ct
- 12853 Cyntheanne Rd
- The Courtyards of Fishers
- Cyntheanne Meadows
- 14476 Faucet Ln
- 10893 Harbor Bay Dr
- Cyntheanne Woods
- 14790 E 136th St
- 9338 Abner St
- Abbott Commons - Heritage
- Abbott Commons - Townhomes
- Abbott Commons - Venture
- 15175 Swallow Falls Way
