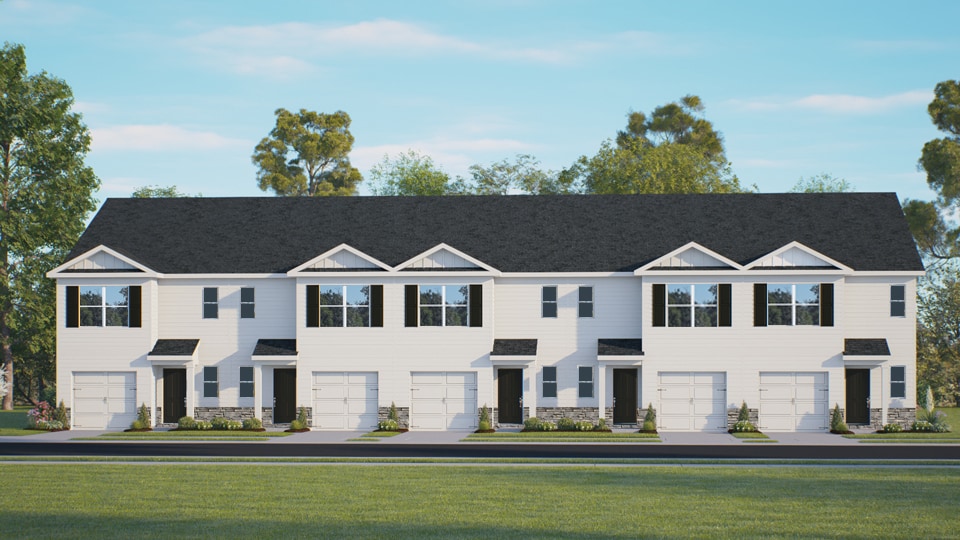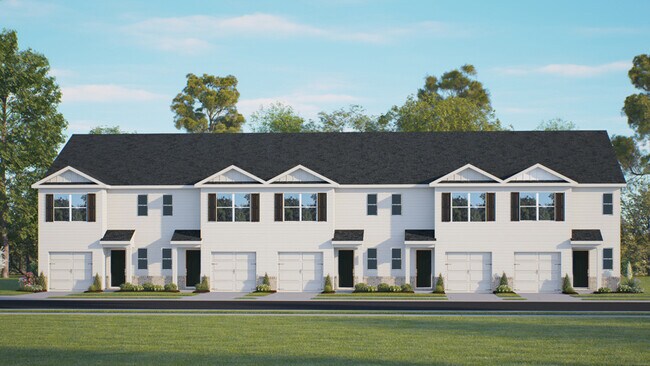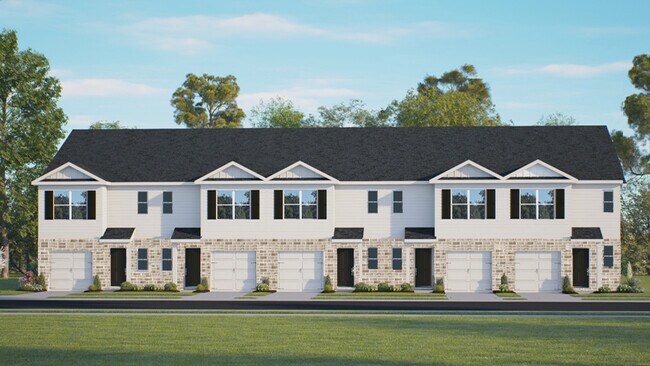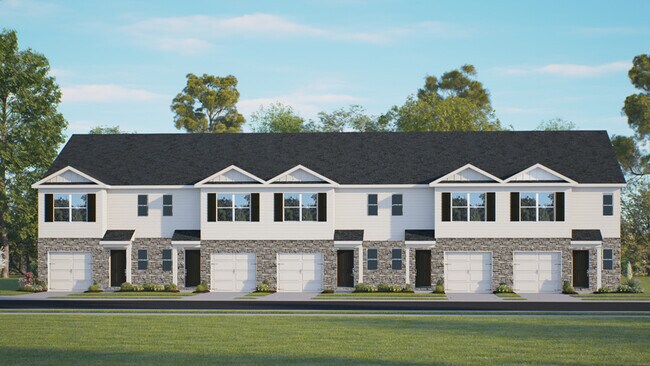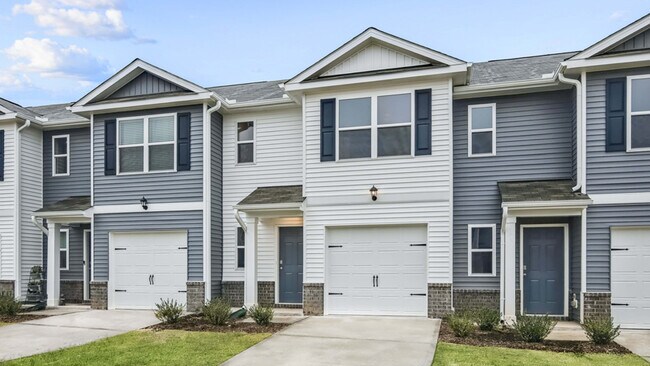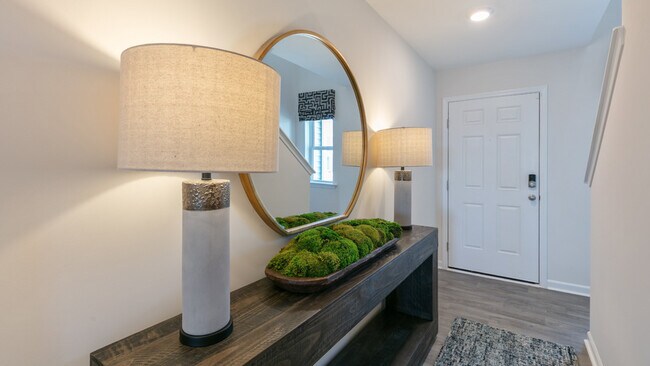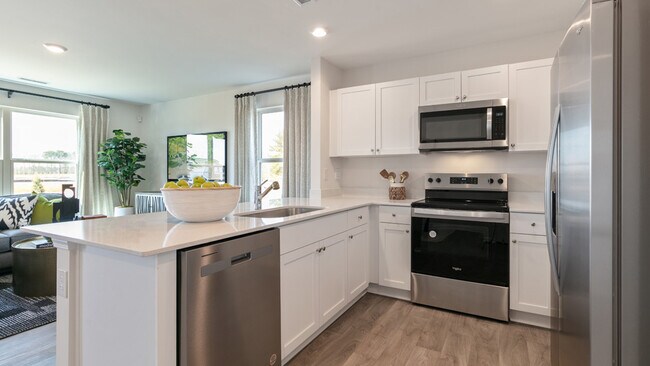Estimated payment starting at $1,624/month
Highlights
- New Construction
- Primary Bedroom Suite
- Quartz Countertops
- Finished Room Over Garage
- Pond in Community
- Lawn
About This Floor Plan
The Pearson is a two-story townhome showcased in The Townes at Wilson's Ridge, located in Smithfield, NC. With its modern curb appeal and eye-catching facade, the Pearson is sure to turn heads. The Pearson also features a 1-car garage, adding convenience and style, making it one of our most sought-after townhome floorplans. As you step inside this 3 bedroom, 2.5 bath townhome you'll discover 1,418 sq. ft. of comfortable living space. The first-floor living area is designed with an open-concept layout, seamlessly connecting the kitchen, living, and dining areas for a versatile space ideal for everyday living and entertaining. The kitchen boasts shaker-style cabinets, quartz countertops with a tile backsplash, and stainless steel appliances. The spacious kitchen is perfect for meal prep, cooking, and entertaining. The living and dining areas are located next to the kitchen, keeping you close to the action. After dinner, relax and unwind on your back patio. Elevate your living experience with the second-floor's versatile rooms. Whether you need extra bedrooms, functional offices, or additional bonus spaces, this floor has it all. Indulge in the comfort of carpeted floors and spacious closets in every bedroom. Not to mention, the ideally located laundry area in the hallway makes chores a breeze. The primary bedroom has its own attached bathroom, featuring a 5’ walk-in shower with a clear glass door, a double-bowl vanity with quartz countertops, and a spacious walk-in closet. Contact us today to tour the Pearson floorplan at The Townes at Wilson's Ridge!
Home Details
Home Type
- Single Family
Parking
- 1 Car Attached Garage
- Finished Room Over Garage
- Front Facing Garage
Home Design
- New Construction
Interior Spaces
- 1,418 Sq Ft Home
- 2-Story Property
- Living Room
- Open Floorplan
- Dining Area
- Carpet
- Laundry on upper level
Kitchen
- Cooktop
- Dishwasher
- Stainless Steel Appliances
- Quartz Countertops
- Tiled Backsplash
- Shaker Cabinets
Bedrooms and Bathrooms
- 3 Bedrooms
- Primary Bedroom Suite
- Walk-In Closet
- Powder Room
- Quartz Bathroom Countertops
- Dual Vanity Sinks in Primary Bathroom
- Bathtub with Shower
- Walk-in Shower
Utilities
- Air Conditioning
- Central Heating
Additional Features
- Covered Patio or Porch
- Lawn
Community Details
Overview
- No Home Owners Association
- Pond in Community
Amenities
- Community Fire Pit
Recreation
- Community Playground
- Cornhole
- Dog Park
Map
- Wilson's Ridge
- 00 Swift Creek Rd
- Crescent Mills
- Crescent Mills - Townhomes
- Crescent Mills - Single Family
- 0 Fire Department Rd Unit 751554
- 0 Fire Department Rd Unit 25173580
- 1715 Fire Department Rd
- 532 Southerland Rd
- Finley Landing - Hanover Collection
- 0 Wilsons Mills Rd Unit 10107874
- Lt 13a Wilsons Mills Rd
- Neuse Ridge
- 109 Peebles Dr
- 49 Neuse Hollow Ct
- Finley Landing - Designer Collection
- 100 Lynn Ln
- 105 Lynn Ln
- 107 Lynn Ln
- 16 Alex Acres Way
Ask me questions while you tour the home.

