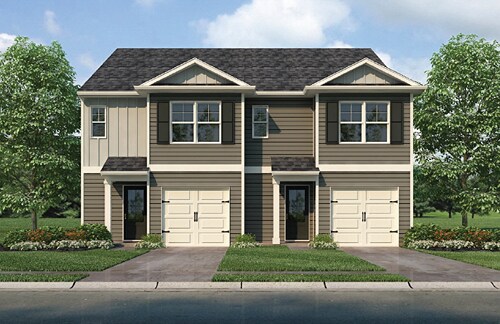Estimated payment starting at $1,381/month
Highlights
- New Construction
- Walk-In Pantry
- 1 Car Attached Garage
- Primary Bedroom Suite
- Porch
- Double Vanity
About This Floor Plan
Townhome living is low maintenance living! Featuring 3 bedrooms, 2.5 bathrooms, and a 1 car garage in 1,418 sqft. As you enter the home, you will find a foyer and a powder room. Past that is your open-concept kitchen and living area, complete with countertop seating and space for a dining table. You'll find the primary bedroom upstairs, with a walk-in closet and a double-bowl vanity in the en suite bathroom. Two additional bedrooms are perfect for family, guest or offices. Each has ample closet space. An upstairs laundry room and another full bath are conveniently located in the hallway. Discover why the Pearson townhome will be the perfect fit for your next move! *The photos you see here are for illustration purposes only, interior and exterior features, options, colors and selections will differ. Please see sales agent for options.
Townhouse Details
Home Type
- Townhome
Parking
- 1 Car Attached Garage
- Front Facing Garage
Home Design
- New Construction
Interior Spaces
- 1,418 Sq Ft Home
- 2-Story Property
- Living Room
- Dining Area
Kitchen
- Breakfast Bar
- Walk-In Pantry
Bedrooms and Bathrooms
- 3 Bedrooms
- Primary Bedroom Suite
- Walk-In Closet
- Powder Room
- Double Vanity
- Bathtub with Shower
- Walk-in Shower
Laundry
- Laundry Room
- Laundry on upper level
Outdoor Features
- Patio
- Porch
Map
About the Builder
Frequently Asked Questions
- 594 Hwy#1 S
- Gates Village
- 1148 Hwy1 S
- 676 Lachicotte Rd
- 157 Wild Turkey Ln
- Sylvan Ridge
- 323 Ballfield Rd
- 9 Legacy Ct
- Oldfield - Timber
- Oldfield - Dream Modern
- 17 Five Bridges Rd
- 14 Industrial Park Dr
- 1951 Forest Dr
- 1389 Three Branches Rd
- Gordon Village
- 2236 Carter St Unit Tract D
- 2224 Carter St Unit Tract C
- 702 Hampton St
- 1310 Lyttleton St
- 1302 Lyttleton St
Ask me questions while you tour the home.







