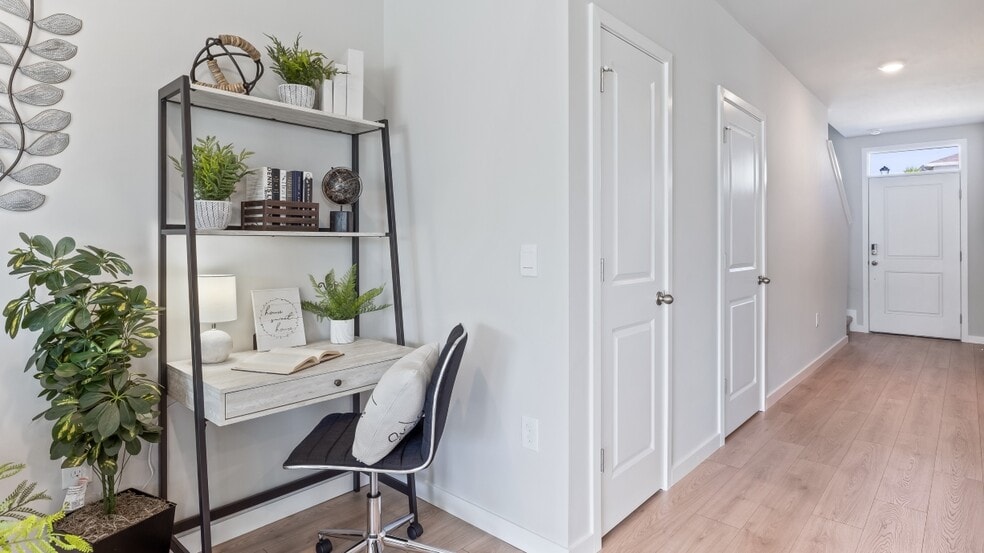
Estimated payment starting at $1,691/month
Highlights
- Community Cabanas
- New Construction
- Gated Community
- Fitness Center
- Primary Bedroom Suite
- Quartz Countertops
About This Floor Plan
Presenting the Pearson townhome plan in Asher Park in Fort Myers, FL. The Bayside is a two-story interior townhome floorplan with three bedrooms, two and a half bathrooms, a loft, and an attached one car garage with space for two additional cars on your paved driveway. This appealing 1,463 square foot home’s first floor features an open concept floorplan that showcases the kitchen, great room, dining area and half bath. Three bedrooms and two bathrooms are situated on the second floor with the primary bedroom opposite bedroom two and three providing privacy for family or guests. The home is built with concrete block construction and has impact resistant glass doors and windows for your peace of mind, no hurricane shutters required. The Bayside features light and bright finishes compliment the home with white shaker style cabinets in the kitchen, light wood-look plank flooring in the wet areas and the great room, quartz countertops throughout and stainless steel appliances. Contact us and find your home at Asher Park.
Sales Office
| Monday - Thursday |
10:00 AM - 6:00 PM
|
| Friday |
12:00 PM - 6:00 PM
|
| Saturday |
10:00 AM - 6:00 PM
|
| Sunday |
11:00 AM - 6:00 PM
|
Townhouse Details
Home Type
- Townhome
Parking
- 1 Car Attached Garage
- Front Facing Garage
Home Design
- New Construction
Interior Spaces
- 2-Story Property
- Formal Entry
- Living Room
- Family or Dining Combination
- Tile Flooring
- Laundry on upper level
Kitchen
- Breakfast Room
- Eat-In Kitchen
- Breakfast Bar
- Stainless Steel Appliances
- Quartz Countertops
- Shaker Cabinets
- Prep Sink
Bedrooms and Bathrooms
- 3 Bedrooms
- Primary Bedroom Suite
- Walk-In Closet
- Powder Room
- Quartz Bathroom Countertops
- Double Vanity
- Bathtub with Shower
- Walk-in Shower
Home Security
- Smart Lights or Controls
- Smart Thermostat
Outdoor Features
- Covered Patio or Porch
Utilities
- Programmable Thermostat
- Smart Home Wiring
Community Details
Recreation
- Community Playground
- Fitness Center
- Community Cabanas
- Community Pool
- Recreational Area
Security
- Gated Community
Map
Move In Ready Homes with this Plan
Other Plans in Asher Park
About the Builder
- Asher Park
- 551-553 Meadow Rd
- 1133 Alvin Ave
- 1024 Alvin Ave
- 5540 Brookfield St
- 2508 Hawalaska St
- 5336 29th St SW
- 5510 Brookfield St
- 903 Albert Ave
- 186 Meadow Rd
- 823 Albert Ave
- 831 Albert Ave
- 825 Albert Ave
- 5214 24th St SW
- 1043 Albert Ave
- 5205/5207 29th St SW
- 5537 Billings St
- 823 Abrams Blvd
- 5222 Lee St
- 5311 Lee St






