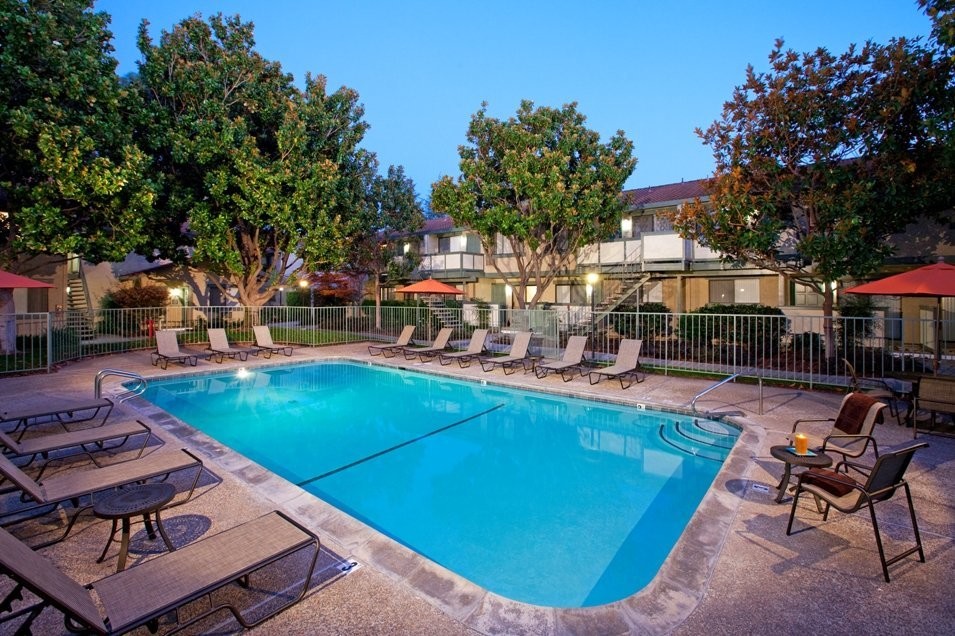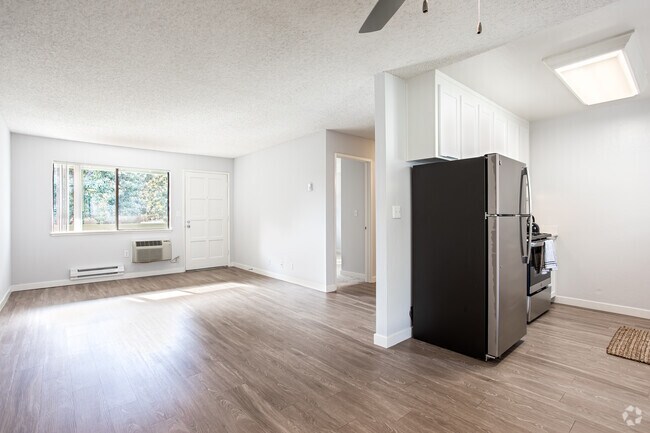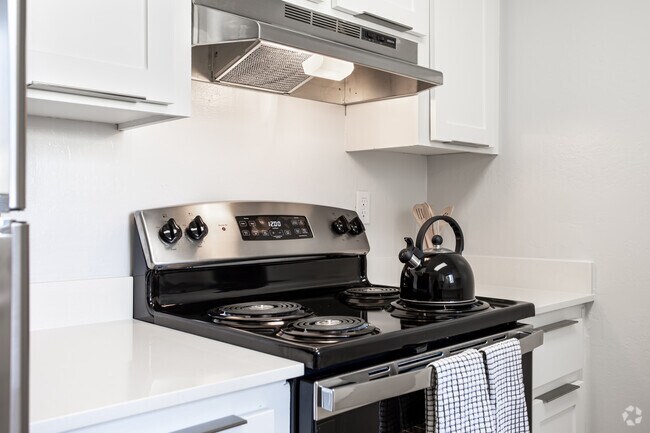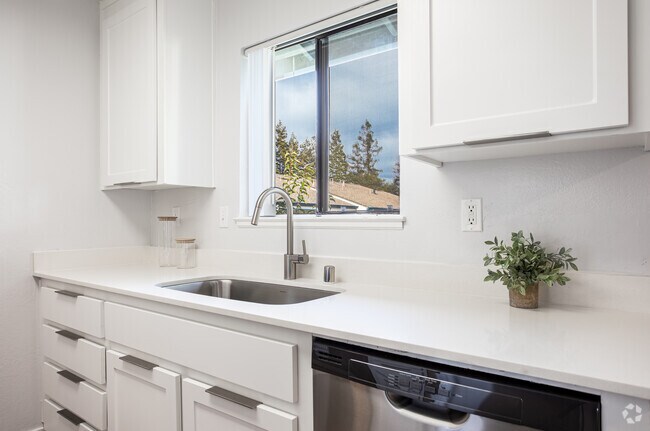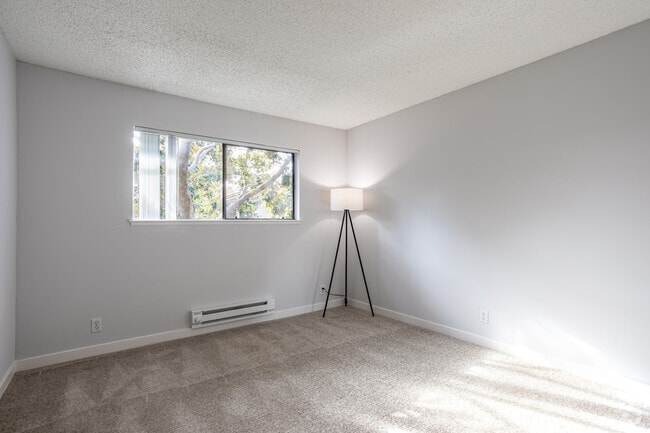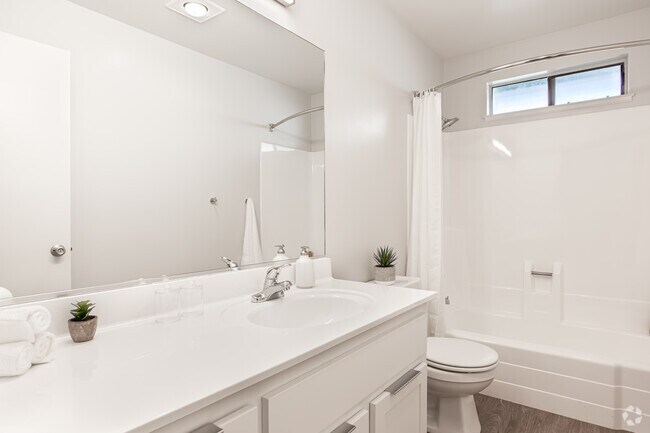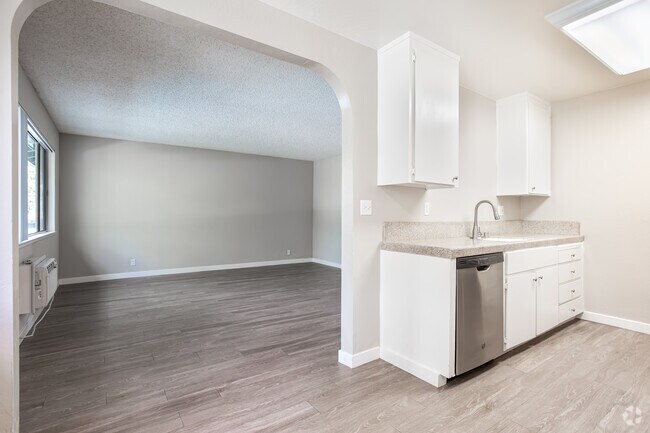About Pebble Creek
Welcome to Pebble Creek, a cozy apartment community flush with good neighbors and a strong sense of belonging. This niche of Campbell apartment homes offer spacious one and two bedroom floor plans, great amenities, and a convenient location. Each apartment includes a contemporary kitchen, unique bathrooms, ceiling fans, air conditioning, and plenty of extra closet and linen space. Private backyards are available in select units as well. For those looking to relax, enjoy a swim in the resort-style pool. Adventurers can travel minutes to historic downtown Campbell and find shopping and entertainment. Fresh air and outdoor activity is also abundant with the nearby Los Gatos parks and Los Gatos Creek Trail.

Pricing and Floor Plans
1 Bedroom
Plan A1
$2,760 - $2,785
1 Bed, 1 Bath, 647 Sq Ft
$500 deposit
https://imagescdn.homes.com/i2/9gqp1qWG1iGixRQSS0TDkuodfhxZ4RNgf_I5jOpCOtY/116/pebble-creek-campbell-ca.jpg?p=1
| Unit | Price | Sq Ft | Availability |
|---|---|---|---|
| 54 | $2,760 | 647 | Now |
| 44 | $2,785 | 647 | Jan 4, 2026 |
Fees and Policies
The fees below are based on community-supplied data and may exclude additional fees and utilities. Use the Rent Estimate Calculator to determine your monthly and one-time costs based on your requirements.
One-Time Basics
Parking
Pets
Property Fee Disclaimer: Standard Security Deposit subject to change based on screening results; total security deposit(s) will not exceed any legal maximum. Resident may be responsible for maintaining insurance pursuant to the Lease. Some fees may not apply to apartment homes subject to an affordable program. Resident is responsible for damages that exceed ordinary wear and tear. Some items may be taxed under applicable law. This form does not modify the lease. Additional fees may apply in specific situations as detailed in the application and/or lease agreement, which can be requested prior to the application process. All fees are subject to the terms of the application and/or lease. Residents may be responsible for activating and maintaining utility services, including but not limited to electricity, water, gas, and internet, as specified in the lease agreement.
Map
- 3949 Starview Dr
- 3489 Wine Barrel Way
- 14566 S Bascom Ave
- 16145 Loretta Ln
- 1500 Camden Ave
- 2277 Sun Glory Ln Unit B
- 2303 Saidel Dr Unit 4
- 4768 Hatfield Walk Unit 2
- The Ascot Plan at Camden Park - Rosewood
- The Claremont Plan at Camden Park - Rosewood
- 2265 Sun Glory Ln Unit A
- 4787 Hatfield Walkway Unit 4
- 2867 S Bascom Ave Unit 606
- 14685 Oka Rd Unit 28
- 2888 Lantz Ave
- 2785 S Bascom Ave Unit 26
- 615 Chapman Dr
- 14145 Capri Dr
- 576 W Parr Ave Unit 1
- 3076 Union Ave
- 2405 Woodard Rd
- 3507 S Bascom Ave
- 101 Redding Rd
- 16158 Loretta Ln
- 3090 S Bascom Ave
- 4618 Salina Dr
- 2303 Saidel Dr Unit 4
- 1057 Shamrock Dr Unit A
- 200 Winchester Cir
- 200 Winchester Cir Unit FL2-ID1118
- 2800 Joseph Ave Unit 1
- 2859 S Bascom Ave Unit 308
- 2750 Joseph Ave
- 2715 Joseph Ave Unit 2
- 535-585 Hacienda Ave
- 14850 Oka Rd
- 4930 National Ave
- 16013 Bartlett Ct
- 200 Hollis Ave
- 14421 Lenray Ln
