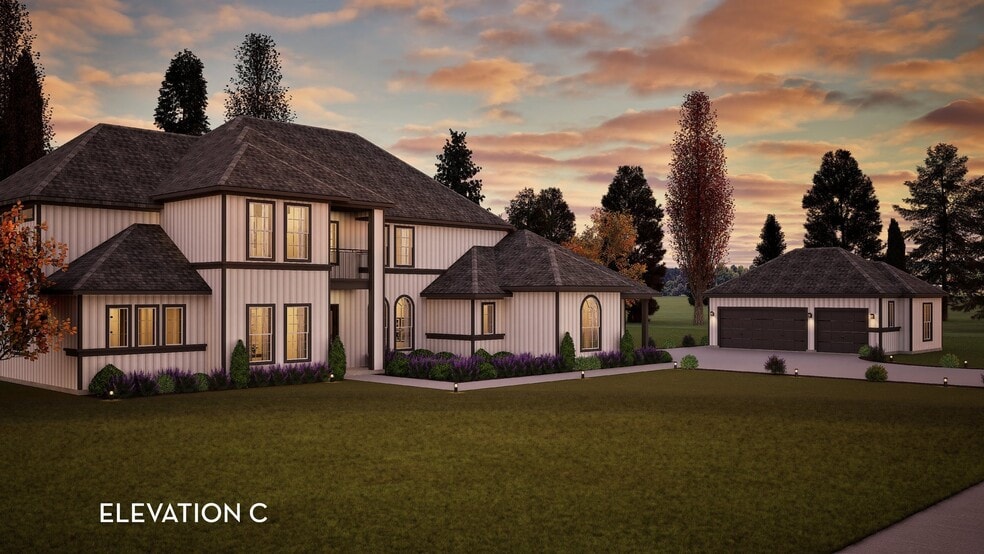
Estimated payment starting at $14,916/month
Highlights
- Home Theater
- New Construction
- Granite Countertops
- Jordan Elementary School Rated A
- Main Floor Primary Bedroom
- Game Room
About This Floor Plan
A custom design packed with character, the Pebblebeach floor plan will sweep you off your feet! Outdoor living is the focal point of this design with the expansive covered patio that is perfect for hosting friends and family on, as well as the large windows greeting guests at the foyer and carrying throughout the entire house allowing for an abundance of natural light. Adjacent to the foyer is your secluded study room and the welcoming dining room that flows straight through the elegant sitting area and massive family room complete with a beautiful fireplace. An impressive kitchen and conjoined breakfast area is located just off of the family room, and comes with a stunning kitchen island, a walk-in pantry, convenient double ovens, and gives you the option of expanding the area into a professional or gourmet chef's kitchen to fit your culinary needs. Behind your kitchen lies the walk-in utility room, a private guest suite with a walk-in closet, and a full bathroom. Retreat across the first floor, past the powder room and into your master bedroom complete with a delightful sitting area, double separated vanities, and two huge walk-in closets. A curved stair case leads to the second story, which encompasses a large gameroom that the kids will love, a media room perfect for movie nights at home, along with three additional bedrooms each with walk-in closets, and two full bathrooms, one being a jack-and-jill bathroom! Each floor in this home has options that allow you to personalize your home how you have always envisioned. The first floor allows an optional wine room off the breakfast area, a utility room with a caterer's kitchen, a pool bath, and a duel master bedroom. The second floor options include private 4th & 5th bathrooms, an additional fifth bedroom, super showers in the second/third bathrooms, and a large covered balcony off the gameroom. Storage is no issue in this open-concept floor plan. The spacious Pebblebeach will accommodate your family perfectly.
Builder Incentives
Years: 1-2: 3.99% - Years 3-30: 499% Fixed Mortgage Rate.
Sales Office
Home Details
Home Type
- Single Family
HOA Fees
- $208 Monthly HOA Fees
Parking
- 3 Car Detached Garage
- Side Facing Garage
Home Design
- New Construction
Interior Spaces
- 5,233 Sq Ft Home
- 2-Story Property
- Fireplace
- Family Room
- Dining Area
- Home Theater
- Home Office
- Game Room
Kitchen
- Eat-In Kitchen
- Breakfast Bar
- Walk-In Pantry
- Double Oven
- Double Oven
- Cooktop
- Dishwasher
- Stainless Steel Appliances
- Kitchen Island
- Granite Countertops
- Tiled Backsplash
Bedrooms and Bathrooms
- 5 Bedrooms
- Primary Bedroom on Main
- Walk-In Closet
- Powder Room
- In-Law or Guest Suite
- Primary bathroom on main floor
- Quartz Bathroom Countertops
- Split Vanities
- Dual Vanity Sinks in Primary Bathroom
- Bathtub with Shower
- Walk-in Shower
Laundry
- Laundry Room
- Laundry on main level
- Washer and Dryer Hookup
Outdoor Features
- Covered Patio or Porch
Utilities
- Central Air
- Wi-Fi Available
- Cable TV Available
Map
Other Plans in Arcadia
About the Builder
- Arcadia
- Arcadia
- Arcadia
- 9407 Dewaal Ridge
- 0 Dartmouth Dr Unit RTC2974333
- 0 Dartmouth Dr Unit RTC2974335
- 0 Dartmouth Dr Unit 24506429
- 0 Dartmouth Dr Unit RTC2974334
- 1706 Reflection Ln
- 1674 Geralds Dr
- 1586 Eastwood Dr
- 1580 Eastwood Dr
- 9493 Grand Haven Dr
- 1627 Kaschlina Point
- 1525 Boreal Ct
- 1932 New Bristol Ln
- 1930 New Bristol Ln
- 1934 New Bristol Ln
- 1665 Heartwood Ln
- 1669 Heartwood Ln






