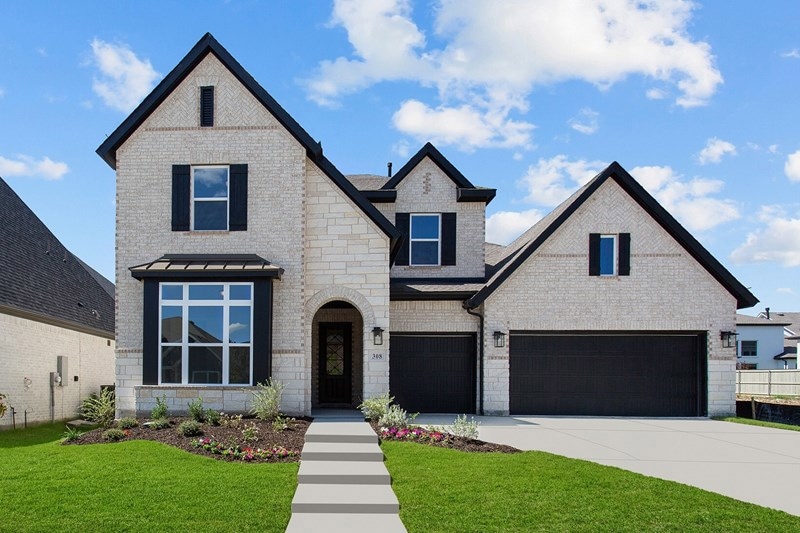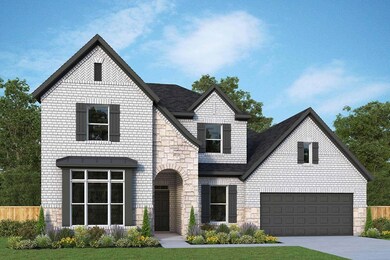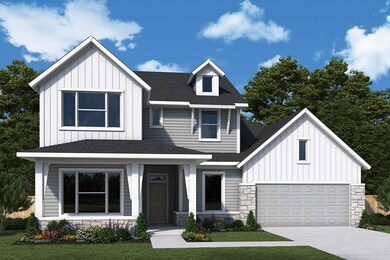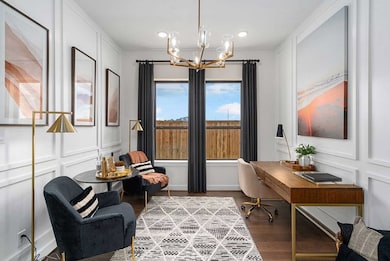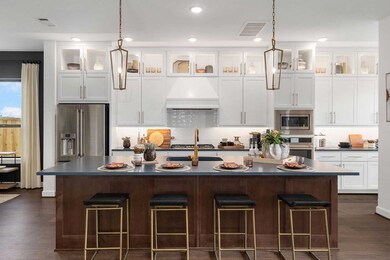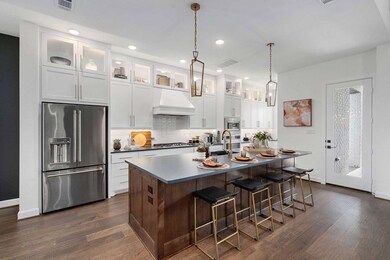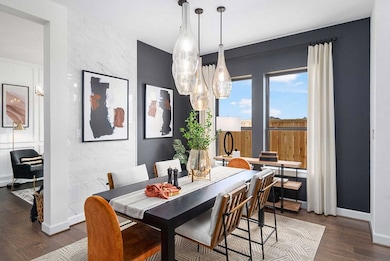
Redfern Northlake, TX 76247
Estimated payment $4,396/month
Highlights
- New Construction
- Community Center
- Park
- Community Pool
- Community Playground
- Trails
About This Home
Get the most out of each day with the combination of classic appeal and modern comfort that make The Redfern an amazing new home plan. A sprawling covered back porch adds fantastic outdoor leisure space where you can enjoy quiet evenings and fun-filled weekends. Start each day rested and refreshed in the Owner’s Retreat, which includes a large walk-in closet and a luxurious en suite bathroom. A family foyer and bonus garage storage brings convenience to your daily routine. Three secondary bedrooms, each with their own full bathroom, are located on both floors to provide ample privacy, personal space, and room to grow. Craft the home office, game room, or special-purpose rooms uniquely suited to your family in the upstairs retreat and downstairs study. An oversized corner pantry, full-function island, and expansive view of the main level contribute to the culinary layout of the contemporary kitchen. Big, energy-efficient windows and ceilings that extend to the second floor help your interior design style shine in the natural light of the open family room. How do you imagine your #LivingWeekley experience with this new home in Pecan Square?
Home Details
Home Type
- Single Family
Parking
- 3 Car Garage
Home Design
- New Construction
- Ready To Build Floorplan
- Redfern Plan
Interior Spaces
- 3,282 Sq Ft Home
- 2-Story Property
- Basement
Bedrooms and Bathrooms
- 4 Bedrooms
- 4 Full Bathrooms
Community Details
Overview
- Built by David Weekley Homes
- Pecan Square – Classics Subdivision
Amenities
- Community Center
Recreation
- Community Playground
- Community Pool
- Park
- Trails
Sales Office
- 701 Redbrick Lane
- Northlake, TX 76247
- 214-628-4048
- Builder Spec Website
Map
Similar Homes in the area
Home Values in the Area
Average Home Value in this Area
Property History
| Date | Event | Price | Change | Sq Ft Price |
|---|---|---|---|---|
| 03/26/2025 03/26/25 | For Sale | $666,990 | -- | $203 / Sq Ft |
- 516 Landon Way
- 1704 Quartz St
- 2232 Meander Way
- 2103 Chance Ln
- 2014 Roaming Trail
- 1618 Quartz St
- 701 Redbrick Ln
- 701 Redbrick Ln
- 701 Redbrick Ln
- 701 Redbrick Ln
- 701 Redbrick Ln
- 701 Redbrick Ln
- 701 Redbrick Ln
- 701 Redbrick Ln
- 701 Redbrick Ln
- 701 Redbrick Ln
- 701 Redbrick Ln
- 701 Redbrick Ln
- 701 Redbrick Ln
- 701 Redbrick Ln
