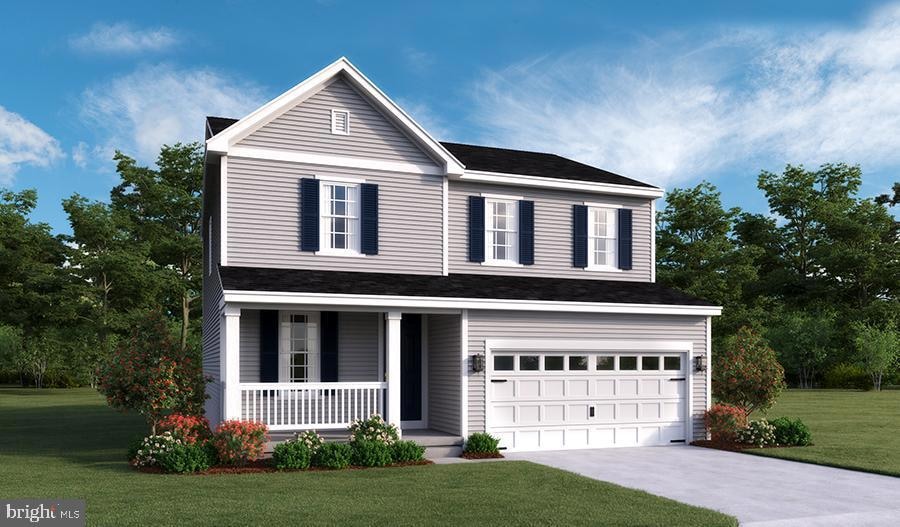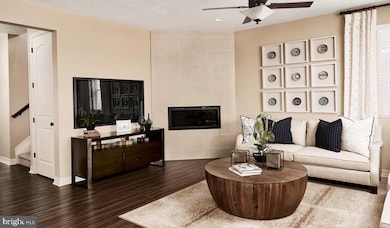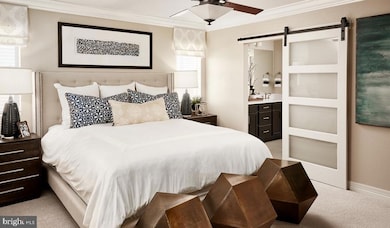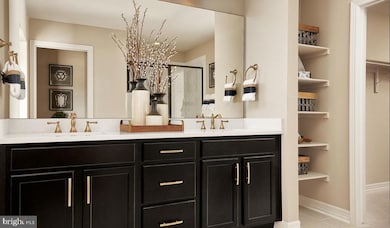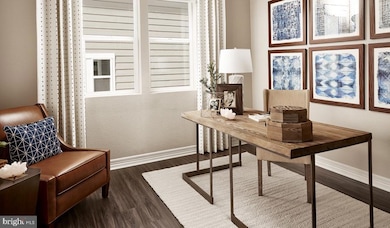
18410 Governor Dr Ruther Glen, VA 22546
Highlights
- New Construction
- Colonial Architecture
- Premium Lot
- Open Floorplan
- Clubhouse
- Upgraded Countertops
About This Home
As of January 2025Explore this dynamic Lapis home, ready for quick move-in! Included features: a covered front porch; a beautiful study off the entry; an impressive great room with an electric fireplace; a well-equipped kitchen boasting a center island, a sizable walk-in pantry and an adjacent dining area; a main-floor powder room; a loft; a thoughtfully designed primary suite offering an oversized walk-in closet and a private bath with double sinks; an upstairs laundry; two secondary bedrooms with walk-in closets; a shared hall bath and an unfinished basement with bath rough-in. This home also showcases additional windows in select rooms. Visit today!
Home Details
Home Type
- Single Family
Year Built
- Built in 2025 | New Construction
Lot Details
- 6,200 Sq Ft Lot
- Backs To Open Common Area
- Premium Lot
- Level Lot
- Back and Side Yard
- Property is in excellent condition
HOA Fees
- $61 Monthly HOA Fees
Parking
- 2 Car Attached Garage
- 4 Driveway Spaces
- Front Facing Garage
- Garage Door Opener
Home Design
- Colonial Architecture
- Frame Construction
- Spray Foam Insulation
- Blown-In Insulation
- Batts Insulation
- Architectural Shingle Roof
- Asphalt Roof
- Vinyl Siding
- Rough-In Plumbing
- CPVC or PVC Pipes
- Tile
Interior Spaces
- 2,180 Sq Ft Home
- Property has 3 Levels
- Open Floorplan
- Ceiling height of 9 feet or more
- Ceiling Fan
- Recessed Lighting
- Heatilator
- Electric Fireplace
- Vinyl Clad Windows
- Window Screens
- Family Room Off Kitchen
- Laundry on upper level
Kitchen
- Electric Oven or Range
- Built-In Microwave
- Ice Maker
- Dishwasher
- Stainless Steel Appliances
- Kitchen Island
- Upgraded Countertops
- Disposal
Flooring
- Carpet
- Ceramic Tile
- Luxury Vinyl Plank Tile
Bedrooms and Bathrooms
- 4 Bedrooms
- Walk-In Closet
- Walk-in Shower
Unfinished Basement
- Heated Basement
- Walk-Out Basement
- Rough-In Basement Bathroom
Eco-Friendly Details
- Energy-Efficient Windows with Low Emissivity
Outdoor Features
- Exterior Lighting
- Porch
Utilities
- Forced Air Heating and Cooling System
- Heat Pump System
- 200+ Amp Service
- Water Dispenser
- Electric Water Heater
Listing and Financial Details
- Tax Lot 500
Community Details
Overview
- $253 Capital Contribution Fee
- Association fees include common area maintenance, management, pool(s), road maintenance, snow removal, trash
- Built by Richmond American Homes
- Pendleton Subdivision, Lapis Floorplan
Amenities
- Picnic Area
- Clubhouse
- Party Room
Recreation
- Community Playground
- Community Pool
- Jogging Path
Similar Homes in Ruther Glen, VA
Home Values in the Area
Average Home Value in this Area
Property History
| Date | Event | Price | Change | Sq Ft Price |
|---|---|---|---|---|
| 01/23/2025 01/23/25 | Sold | $509,999 | +6.9% | $234 / Sq Ft |
| 12/31/2024 12/31/24 | Pending | -- | -- | -- |
| 12/16/2024 12/16/24 | Price Changed | $476,999 | -6.5% | $219 / Sq Ft |
| 12/04/2024 12/04/24 | Price Changed | $509,999 | -5.5% | $234 / Sq Ft |
| 11/25/2024 11/25/24 | Price Changed | $539,628 | +1.7% | $248 / Sq Ft |
| 08/11/2024 08/11/24 | For Sale | $530,744 | -- | $243 / Sq Ft |
Tax History Compared to Growth
Agents Affiliated with this Home
-
Jay Day

Seller's Agent in 2025
Jay Day
LPT Realty, LLC
(301) 418-5395
174 Total Sales
-
Harmoni Hicks

Buyer's Agent in 2025
Harmoni Hicks
Beltway Realty Group LLC
(540) 370-6960
1 Total Sale
Map
Source: Bright MLS
MLS Number: VACV2006486
- 7123 Resolution Way
- 7094 Braxton Ct
- 7119 Braxton Ct
- 7103 Resolution Way
- 7099 Resolution Way
- 7082 Braxton Ct
- 7102 Braxton Ct
- 7274 Founders Hill Ave
- 7274 Founders Hill Ave
- 7274 Founders Hill Ave
- 7274 Founders Hill Ave
- 7274 Founders Hill Ave
- 7269 Liberty Ct
- 18344 Democracy Ave
- 7118 Braxton Ct
- 7110 Braxton Ct
- 7107 Braxton Ct
- 7111 Braxton Ct
- 7127 Braxton Ct
- 7123 Braxton Ct
