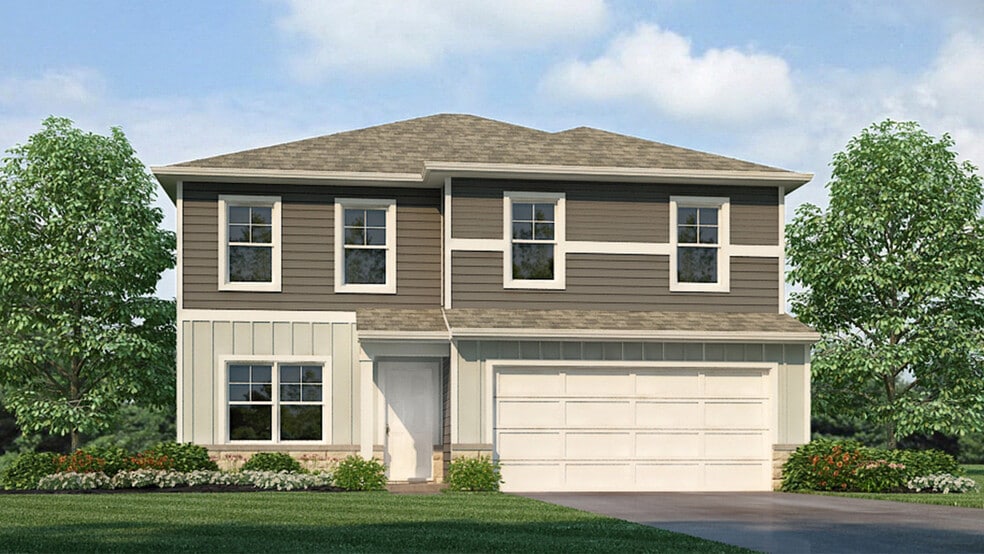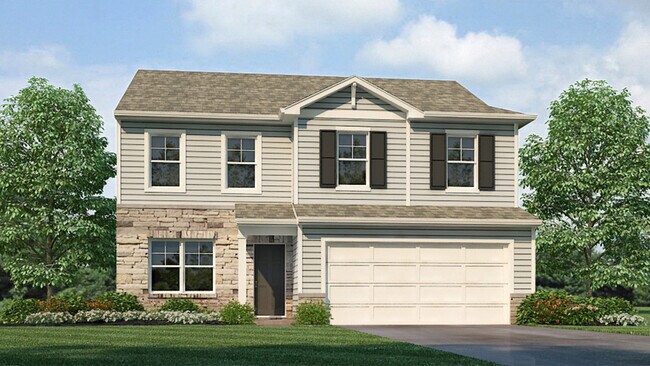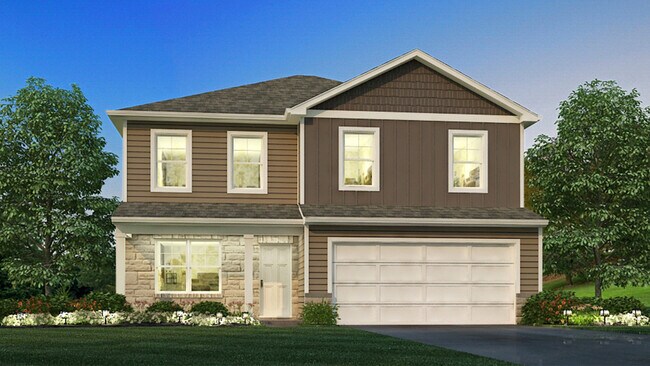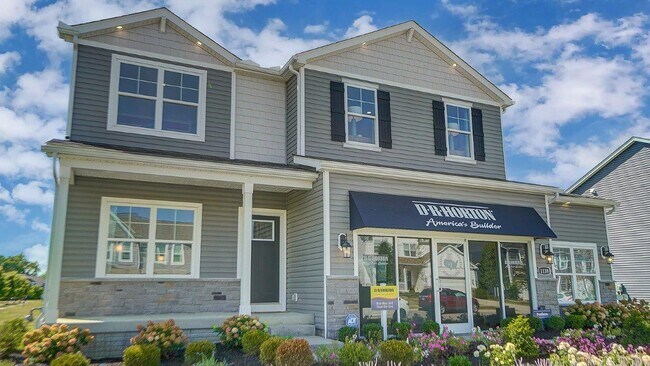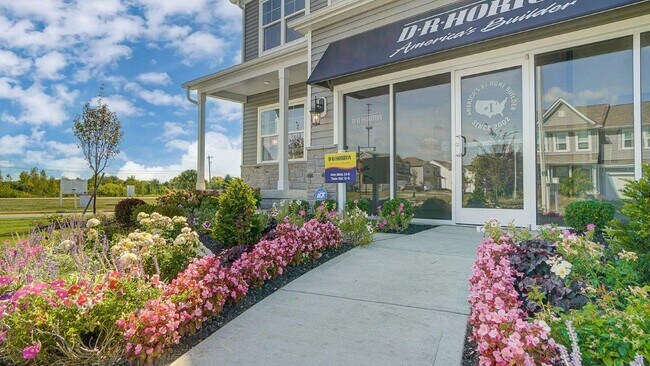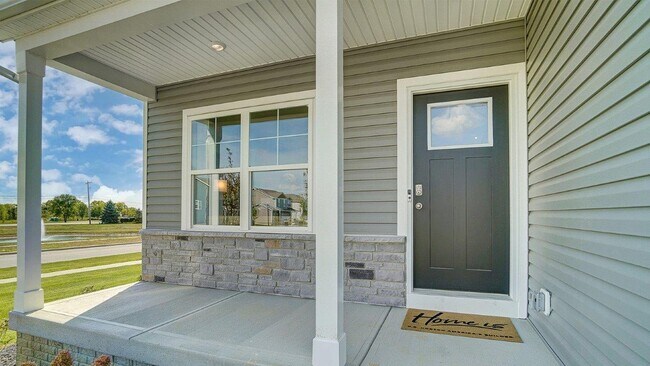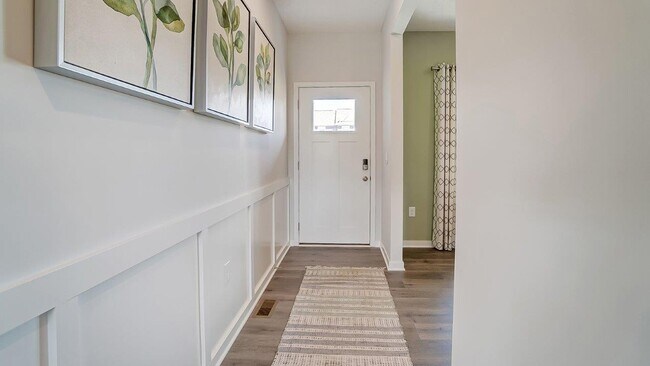
Estimated payment starting at $2,390/month
Highlights
- New Construction
- Great Room
- Breakfast Area or Nook
- Loft
- Den
- 1-minute walk to Galloway Sports Complex
About This Floor Plan
Check out our Pendleton floor plan. This two-story home provides 4 large bedrooms and 2.5 baths. The main level living area offers solid surface flooring throughout for easy maintenance and a beautiful finish. The first floor also offers a flex space that could be used as an office or play space for the little ones. The kitchen offers beautiful cabinetry, a large pantry and a built-in island with ample seating space. Upstairs, you'll find the primary bedroom, which features a deluxe bath and a walk-in closet with lots of storage. In addition to the primary, you'll also find 3 additional bedrooms, a full bath and a convenient laundry room! All D.R. Horton Columbus homes include our America’s Smart HomeSM Technology which allows you to monitor and control your home from your couch or from 500 miles away and connect to your home with your smartphone, tablet or computer. This home is an incredible value with all the benefits of new construction. Ask about our Main Street Stars Savings Program!
Sales Office
All tours are by appointment only. Please contact sales office to schedule.
Home Details
Home Type
- Single Family
Parking
- 2 Car Attached Garage
- Front Facing Garage
Home Design
- New Construction
Interior Spaces
- 2-Story Property
- Smart Doorbell
- Great Room
- Den
- Loft
Kitchen
- Breakfast Area or Nook
- Eat-In Kitchen
- Breakfast Bar
- Walk-In Pantry
- Kitchen Island
Bedrooms and Bathrooms
- 3 Bedrooms
- Walk-In Closet
- Powder Room
- Dual Vanity Sinks in Primary Bathroom
- Private Water Closet
- Walk-in Shower
Laundry
- Laundry Room
- Laundry on upper level
- Washer and Dryer Hookup
Home Security
- Smart Lights or Controls
- Smart Thermostat
Community Details
- Property has a Home Owners Association
Map
Other Plans in Chase Landings
About the Builder
- Chase Landings
- Villages at Galloway
- 429 Postle Blvd
- 3045 Alkire Rd
- 1800 Georgesville Square Dr
- 4220 Atlanta Dr
- 112 Alton Darby Creek Rd
- 3644 Beulah Park Dr
- The Paddock at Beulah Park
- 0 Elm St
- Autumn Grove
- Renner Park - Villas
- 2776 Main St
- 4370 Pummelo Dr
- 0 Broadway
- 0 Woodlawn Ave Unit 225042790
- 0 S Brinker Ave
- 0 Glencreek Rd
- 3575 Artberry Way Unit 42
- Hickory Creek
