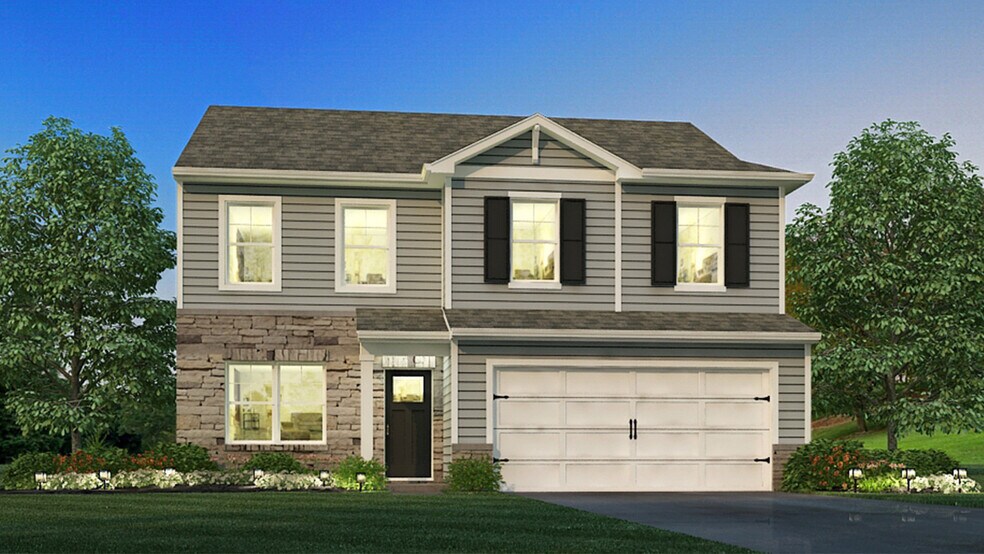
Estimated payment starting at $2,838/month
Highlights
- New Construction
- Loft
- Home Office
- Wooded Homesites
- Great Room
- Walk-In Pantry
About This Floor Plan
Check out our Pendleton floor plan. This two-story home provides 3 large bedrooms, 2.5 baths and a second floor loft space. The main level living area offers solid surface flooring throughout for easy maintenance and a beautiful finish. The first floor also offers a flex space that could be used as an office or play space for the little ones. The kitchen offers beautiful cabinetry, a large pantry and a built-in island with ample seating space. Upstairs, you'll find the primary bedroom, which features a deluxe bath and a walk-in closet with lots of storage. In addition to the primary, you'll also find 2 additional bedrooms, a flex loft space, full bath and a convenient laundry room! Available with a fourth bedroom in lieu of the flex loft space. Schedule a tour today! All D.R. Horton Columbus homes include our America’s Smart HomeSM Technology which allows you to monitor and control your home from your couch or from 500 miles away and connect to your home with your smartphone, tablet or computer. This home is an incredible value with all the benefits of new construction. Ask about our Main Street Stars Savings Program!
Sales Office
All tours are by appointment only. Please contact sales office to schedule.
Home Details
Home Type
- Single Family
Parking
- 2 Car Attached Garage
- Front Facing Garage
Home Design
- New Construction
Interior Spaces
- 2,155 Sq Ft Home
- 2-Story Property
- Smart Doorbell
- Great Room
- Open Floorplan
- Dining Area
- Home Office
- Loft
- Flex Room
- Basement
Kitchen
- Walk-In Pantry
- Kitchen Island
Bedrooms and Bathrooms
- 3 Bedrooms
- Walk-In Closet
- Powder Room
- Double Vanity
Laundry
- Laundry Room
- Laundry on upper level
Home Security
- Smart Lights or Controls
- Smart Thermostat
Outdoor Features
- Front Porch
Community Details
Overview
- Property has a Home Owners Association
- Wooded Homesites
Recreation
- Park
- Trails
Map
Other Plans in Springer Woods
About the Builder
- Springer Woods
- 0 S Houk Rd
- Park View
- Rutherford Acres
- 6098 S Section Line Rd
- Addison Farms - K. Hovnanian's® Four Seasons
- Addison Farms - Townhomes
- 0 N Liberty St
- 1980 U S 23 Unit 61
- 1980 U S 23 Unit 20
- 1980 U S 23 Unit 14
- 1980 U S 23 Unit 38
- 5305 U S Highway 23 N
- 0 S Sandusky St Unit 224007383
- 34 Prospect St
- 13 Birch Row Dr
- 19 Winter Pine Dr
- 36 Moore St
- 2112 Horseshoe Rd
- 0 Horseshoe Rd Unit Tract 2 225024445






