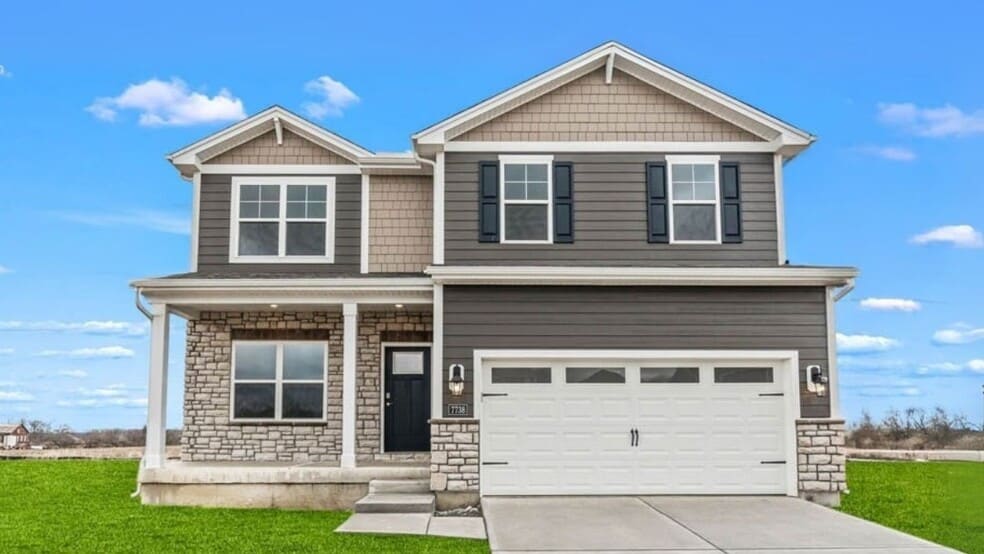
Springfield, OH 45505
Estimated payment starting at $2,226/month
Highlights
- New Construction
- Loft
- No HOA
- Primary Bedroom Suite
- Great Room
- Home Office
About This Floor Plan
Discover the captivating Pendleton floor plan at sycamore Ridge Trace in Springfield, Ohio! This expansive layout offers around 2,155 square feet of living space, featuring 3 bedrooms and 2.5 bathrooms. The main level showcases a modern open concept that effortlessly connects the kitchen, dining area, and living room, making it ideal for daily living and entertaining all enhanced by 9-foot ceilings throughout the first floor. The kitchen is equipped with a spacious island, quartz or granite countertops, stainless steel appliances, elegant 36 cabinetry, and a generous walk-in pantry. Additionally, the main floor includes a flexible space that can serve as a home office, along with a convenient powder room. On the upper level, you will find a generously sized primary bedroom with a private bathroom that boasts granite dual vanity sinks, a luxurious shower, and a walk-in closet with ample storage. There are also two additional bedrooms sharing a bathroom, along with an upstairs laundry room for added ease. Furthermore, a large loft area is available, which can be transformed into a fourth bedroom. Thanks to Home Is Connected technology, you can easily stay connected to your home and family, providing you with peace of mind and convenience at your fingertips. D.R. Horton has been constructing homes since 1978 and has assisted over 1,000,000 homeowners in creating their dream homes. Please note that the images are for illustrative purposes only.
Sales Office
| Monday - Wednesday | Appointment Only |
| Thursday - Friday |
11:00 AM - 6:00 PM
|
| Saturday |
12:00 PM - 6:00 PM
|
| Sunday |
12:00 PM - 5:00 PM
|
Home Details
Home Type
- Single Family
Parking
- 2 Car Attached Garage
- Front Facing Garage
Home Design
- New Construction
Interior Spaces
- 2,155 Sq Ft Home
- 2-Story Property
- Smart Doorbell
- Great Room
- Home Office
- Loft
Kitchen
- Breakfast Area or Nook
- Breakfast Bar
- Walk-In Pantry
- Built-In Range
- Range Hood
- Dishwasher
- Kitchen Island
Bedrooms and Bathrooms
- 3 Bedrooms
- Primary Bedroom Suite
- Walk-In Closet
- Powder Room
- Double Vanity
- Private Water Closet
- Bathtub with Shower
- Walk-in Shower
Laundry
- Laundry Room
- Laundry on upper level
- Washer and Dryer Hookup
Home Security
- Smart Lights or Controls
- Smart Thermostat
Utilities
- Central Heating and Cooling System
- High Speed Internet
- Cable TV Available
Community Details
- No Home Owners Association
Map
Other Plans in Sycamore Ridge
About the Builder
- Sycamore Ridge
- 1846 Ohio Ave
- 1823 Clay St
- 453 E Pleasant St
- 138 Lawnview Ave
- 0 W Perrin Ave Unit 1043508
- 0 W Perrin Ave Unit 951292
- 405 W Southern Ave
- 2164 Ridge Rd
- 642 W Euclid Ave
- 2845 Columbus Ave Unit 5
- Melody Parks
- 5143 E Pitchin Rd
- 830 Dibert Ave
- 0 Mitchell Blvd
- 33-35 E Ward St
- 114-116 E Ward St
- 29 E Ward St
- Melody Parks - Designer Collection
- 120 E Ward St






