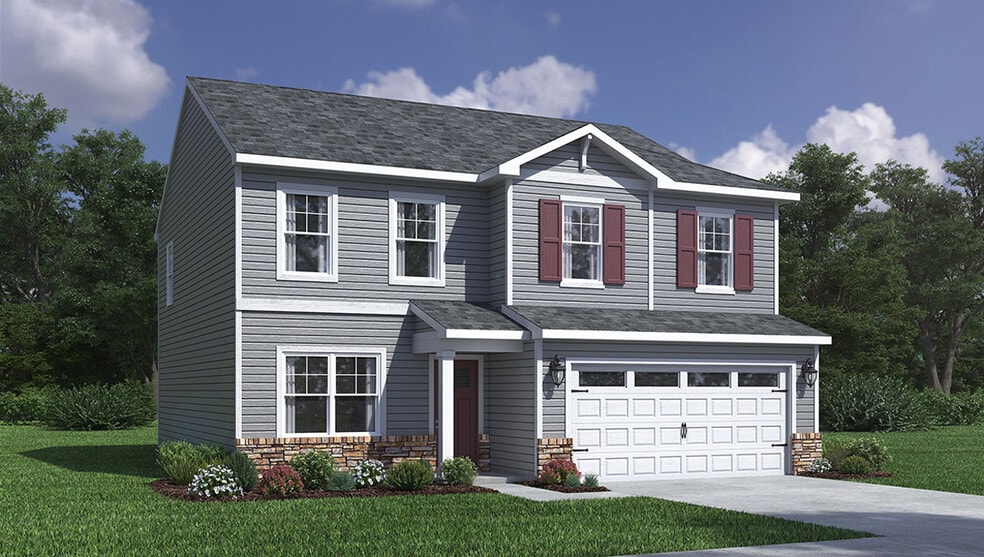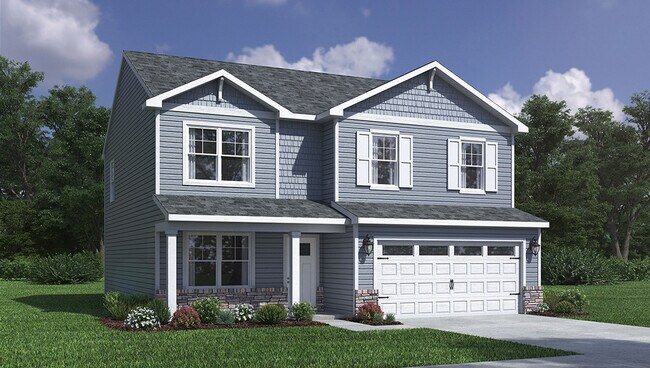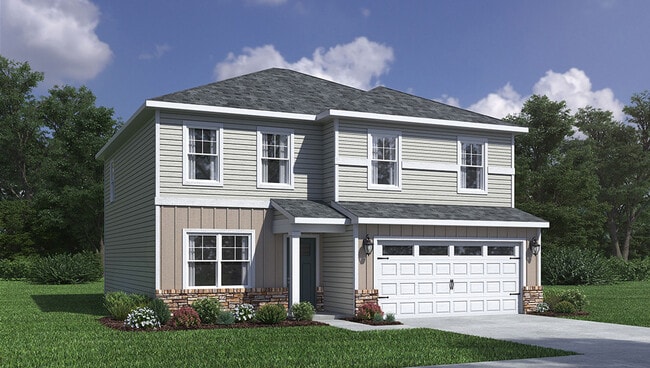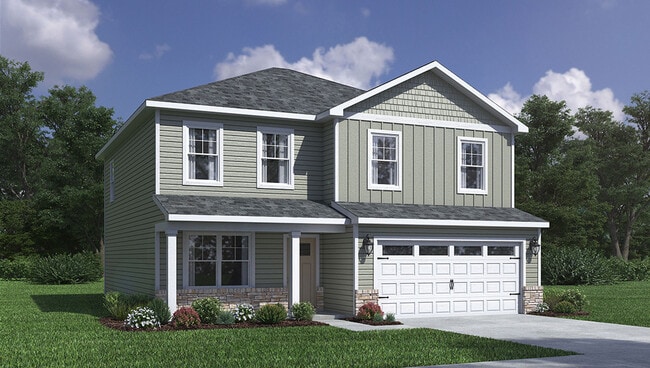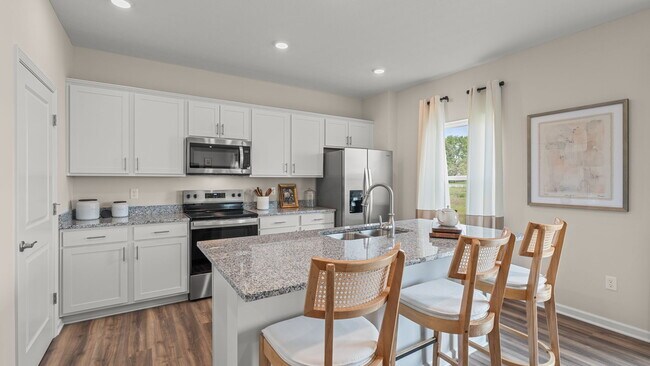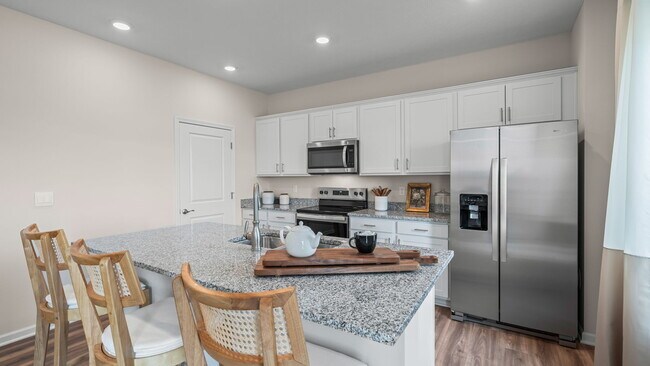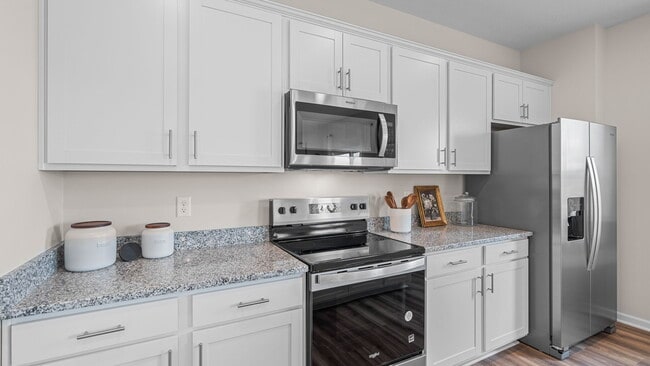
New Richmond, OH 45157
Estimated payment starting at $2,079/month
Highlights
- New Construction
- Loft
- No HOA
- Primary Bedroom Suite
- Great Room
- Front Porch
About This Floor Plan
D.R. Horton, America’s Builder, presents the Pennington plan. This two-story, open concept home provides 4 large bedrooms and 2.5 baths. The main level living area offers solid surface flooring throughout for easy maintenance. The main level also offers a flex space that could be used as an office. The kitchen offers beautiful cabinetry, a large pantry and a built-in island with ample seating space. Upstairs, you'll find an oversized bedroom, which features a deluxe bath and a walk-in closet with lots of storage. In addition, upstairs, you'll also find 3 additional bedrooms and a convenient laundry room! All D.R. Horton homes include our America’s Smart Home Technology which allows you to monitor and control your home from your couch or from 500 miles away and connect to your home with your smartphone, tablet or computer. This home is an incredible value with all the benefits of new construction.
Sales Office
| Monday - Wednesday | Appointment Only |
| Thursday - Saturday |
Closed
|
| Sunday | Appointment Only |
Home Details
Home Type
- Single Family
Parking
- 2 Car Attached Garage
- Front Facing Garage
Home Design
- New Construction
Interior Spaces
- 2-Story Property
- Smart Doorbell
- Great Room
- Dining Area
- Loft
- Flex Room
- Kitchen Island
Bedrooms and Bathrooms
- 3 Bedrooms
- Primary Bedroom Suite
- Walk-In Closet
- Powder Room
- Dual Vanity Sinks in Primary Bathroom
- Private Water Closet
- Walk-in Shower
Laundry
- Laundry Room
- Laundry on upper level
- Washer and Dryer Hookup
Home Security
- Smart Lights or Controls
- Smart Thermostat
Outdoor Features
- Patio
- Front Porch
Utilities
- Smart Home Wiring
Community Details
- No Home Owners Association
Map
Other Plans in Riverview Bluffs
About the Builder
- Riverview Bluffs
- 1377 U S Route 52
- AC U S Route 52
- 1185 Twelve Mile Rd
- Lot A Fagins Run Rd
- Lot B Fagins Run Rd
- 100 Woodcreek Ln
- 314 Hotel St
- Ashburn Woods
- 0 Pond Run Rd Unit 1850652
- 3098 Nelp Rd
- 110 Woodcreek Ln
- 0 Alpine Terrace Unit 1827302
- 1300 Riverwalk Dr
- ac N Altman Rd
- 8 Acorn Ct
- 46 Spicewood Dr
- 00 Peach Grove Rd
- Lot 43 Cliffwood Ct
- Prestwick Place - Designer Collection
