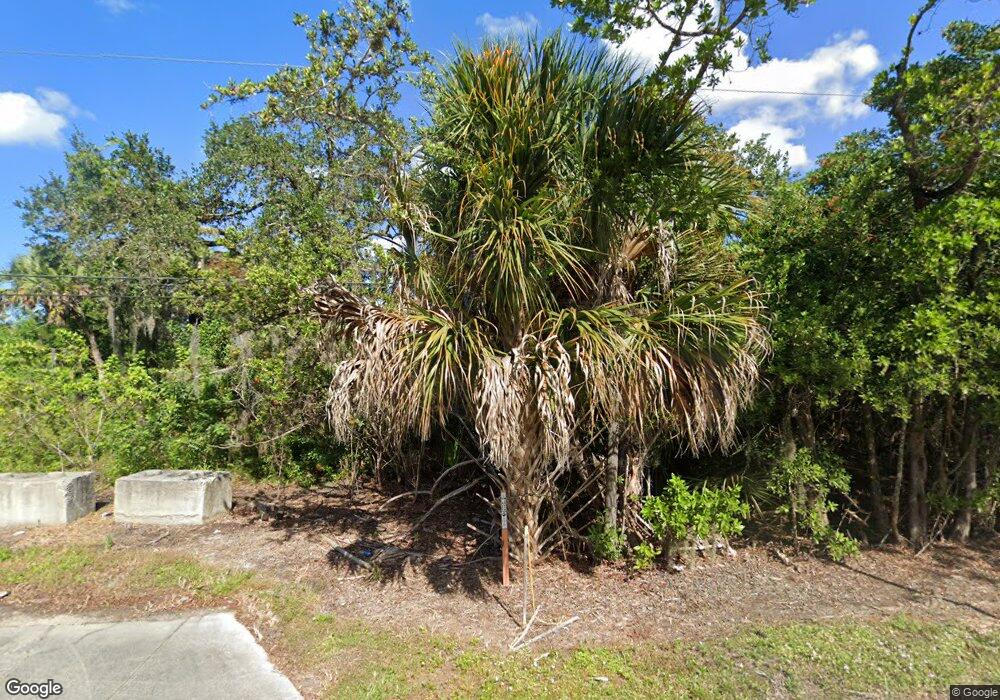The Ritz-Carlton Residences - Estero Bay 5000 Coconut Rd Unit 37384241 Bonita Springs, FL 34134
4
Beds
6
Baths
6,780
Sq Ft
--
Built
About This Home
This home is located at 5000 Coconut Rd Unit 37384241, Bonita Springs, FL 34134. 5000 Coconut Rd Unit 37384241 is a home located in Lee County with nearby schools including Spring Creek Elementary School, Three Oaks Elementary School, and Pinewoods Elementary School.
Create a Home Valuation Report for This Property
The Home Valuation Report is an in-depth analysis detailing your home's value as well as a comparison with similar homes in the area
Home Values in the Area
Average Home Value in this Area
Tax History Compared to Growth
About The Ritz-Carlton Residences - Estero Bay
Map
Nearby Homes
- 5000 Coconut Rd Unit 1804
- 5000 Coconut Rd Unit PH-1N
- 5000 Coconut Rd Unit PH-1
- Residence 2 Plan at The Ritz-Carlton Residences - Estero Bay
- Residence 3 Plan at The Ritz-Carlton Residences - Estero Bay
- Penthouse 1 Plan at The Ritz-Carlton Residences - Estero Bay
- 5000 Coconut Rd Unit 705-N
- Residence 5 Plan at The Ritz-Carlton Residences - Estero Bay
- Residence 6 Plan at The Ritz-Carlton Residences - Estero Bay
- 5000 Coconut Rd Unit 2101
- 5000 Coconut Rd Unit 202
- Residence 4 Plan at The Ritz-Carlton Residences - Estero Bay
- 5000 Coconut Rd Unit 1706
- 5000 Coconut Rd Unit 205
- 5000 Coconut Rd Unit 402-N
- 5000 Coconut Rd Unit 1501
- 5000 Coconut Rd Unit 1403
- 5000 Coconut Rd Unit 303
- 5000 Coconut Rd Unit PH-2
- 5000 Coconut Rd Unit 206
- 5000 Coconut Rd Unit 37384039
- 5000 Coconut Rd Unit 37384035
- 5000 Coconut Rd Unit 37383483
- 5000 Coconut Rd Unit 302-N
- 5000 Coconut Rd Unit 1805-N
- 5000 Coconut Rd Unit 401-N
- 5000 Coconut Rd Unit 1002-N
- 5000 Coconut Rd Unit 904-N
- 5000 Coconut Rd Unit 1404
- 5000 Coconut Rd Unit 2003
- 5000 Coconut Rd Unit 1703
- 5000 Coconut Rd Unit 1705
- 5000 Coconut Rd Unit 1802
- 5000 Coconut Rd Unit 1601
- 5220 Sandfly Ct
- 5200 Sandfly Ct
- 5195 Mamie St
- 5199 Mamie St
- 5191 Mamie St
- 5203 Mamie St
