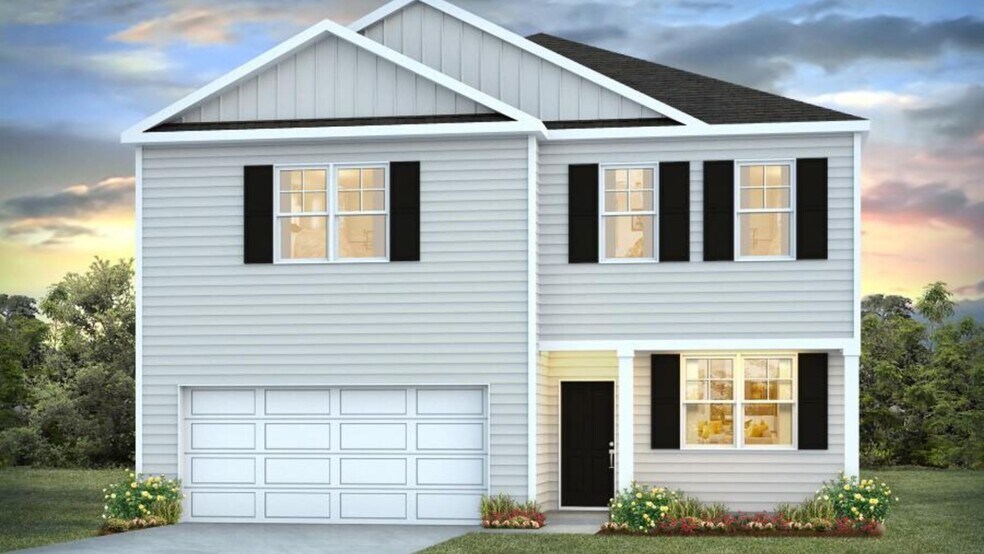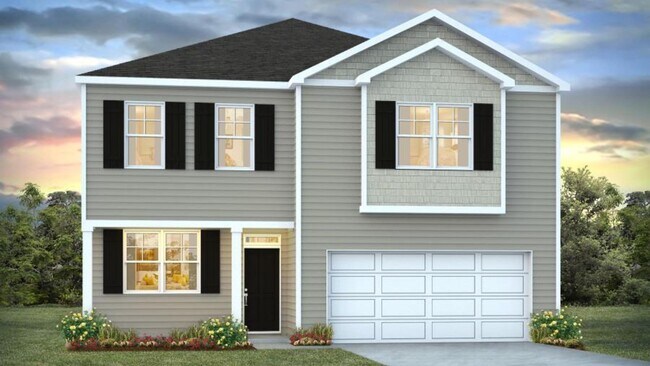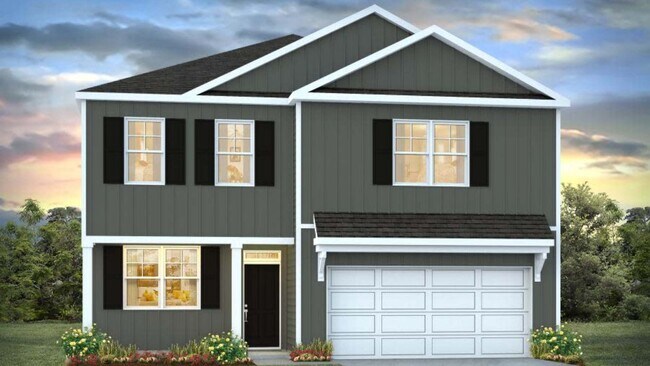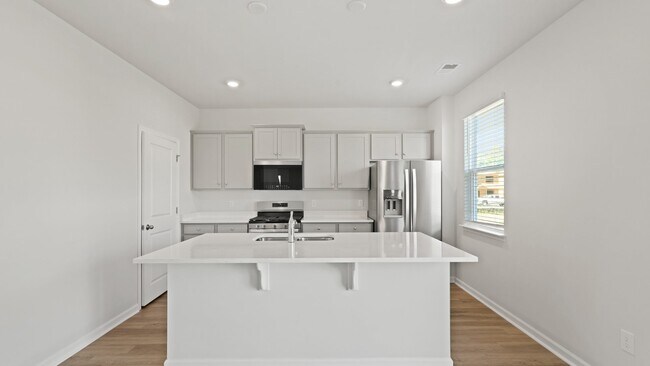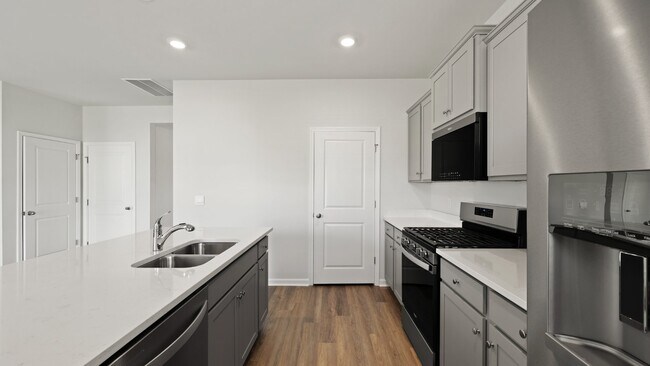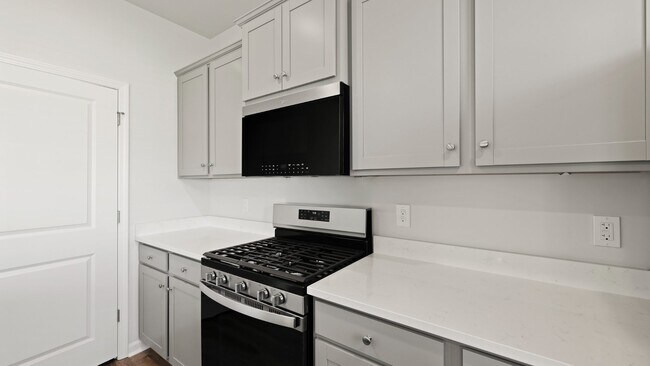
Verified badge confirms data from builder
Moncks Corner, SC 29461
Estimated payment starting at $2,400/month
4
Beds
2.5
Baths
2,164
Sq Ft
$177
Price per Sq Ft
Highlights
- Outdoor Kitchen
- Built-In Refrigerator
- Quartz Countertops
- New Construction
- Clubhouse
- Community Pool
About This Floor Plan
This home is located at PENWELL Plan, Moncks Corner, SC 29461 and is currently priced at $381,990, approximately $176 per square foot. PENWELL Plan is a home located in Berkeley County with nearby schools including Moncks Corner Elementary School, Berkeley Middle School, and Berkeley High School.
Sales Office
Hours
| Monday - Saturday |
10:00 AM - 6:00 PM
|
| Sunday |
12:00 PM - 6:00 PM
|
Office Address
314 Sweetspire St
Moncks Corner, SC 29461
Driving Directions
Home Details
Home Type
- Single Family
Parking
- 2 Car Attached Garage
- Front Facing Garage
Home Design
- New Construction
Interior Spaces
- 2-Story Property
- Blinds
- Smart Doorbell
- Home Office
- Flex Room
Kitchen
- Walk-In Pantry
- Built-In Refrigerator
- Stainless Steel Appliances
- Smart Appliances
- Kitchen Island
- Quartz Countertops
Bedrooms and Bathrooms
- 4 Bedrooms
- Walk-In Closet
- Powder Room
- Dual Vanity Sinks in Primary Bathroom
Laundry
- Laundry Room
- Laundry on upper level
Home Security
- Smart Lights or Controls
- Smart Thermostat
Utilities
- SEER Rated 13-15 Air Conditioning Units
- SEER Rated 14+ Air Conditioning Units
- Programmable Thermostat
- Tankless Water Heater
Community Details
Overview
- Property has a Home Owners Association
Amenities
- Outdoor Kitchen
- Community Fire Pit
- Picnic Area
- Clubhouse
Recreation
- Community Playground
- Community Pool
- Park
Map
Other Plans in Carolina Groves
About the Builder
D.R. Horton is now a Fortune 500 company that sells homes in 113 markets across 33 states. The company continues to grow across America through acquisitions and an expanding market share. Throughout this growth, their founding vision remains unchanged.
They believe in homeownership for everyone and rely on their community. Their real estate partners, vendors, financial partners, and the Horton family work together to support their homebuyers.
Nearby Homes
- Carolina Groves
- Carolina Groves - Townhomes
- 221 Yarrow Way
- 223 Yarrow Way
- 173 Yarrow Way
- 450 Tulip Poplar Dr
- 452 Tulip Poplar Dr
- 000 Old Highway 52
- 758 S Live Oak Dr
- Abbey Walk - Single Family Homes
- 1262 Old Highway 52
- 322 Abercom Place Dr
- Abbey Walk - Townhomes
- 120 State Road S-8-458
- 231 S Live Oak Dr
- 301 S Live Oak Dr
- 0000 Winter St
- 1200 Ot Wallace Blvd
- Cusabo Meadows
- 0 Singletary Ave Unit 25019891
