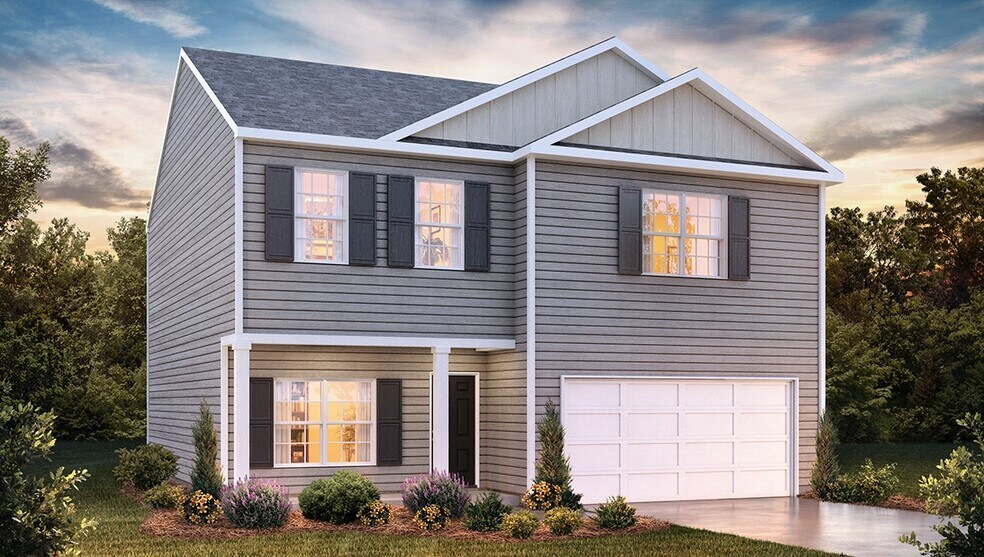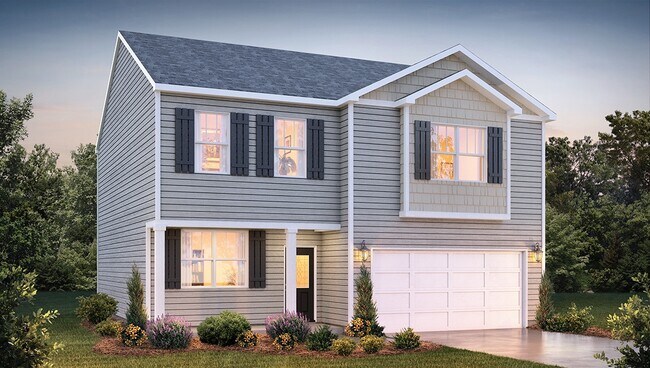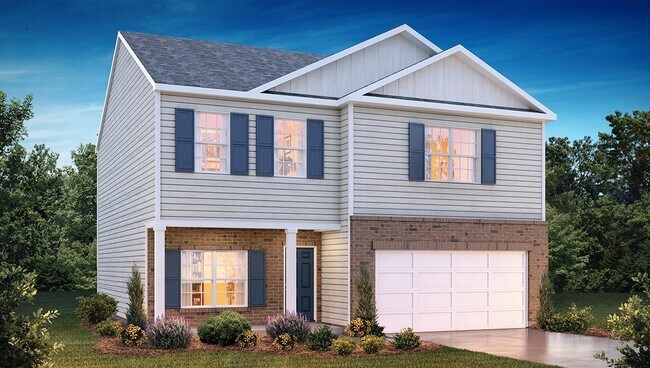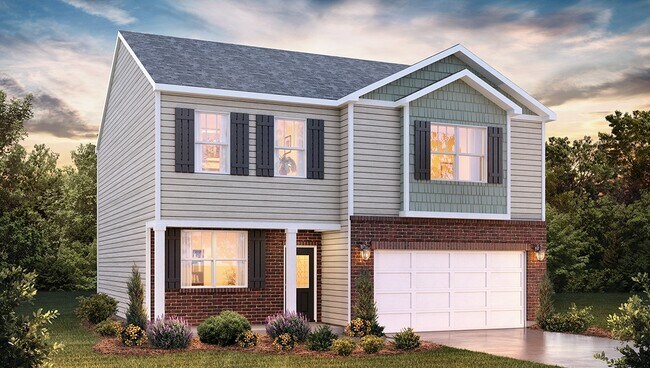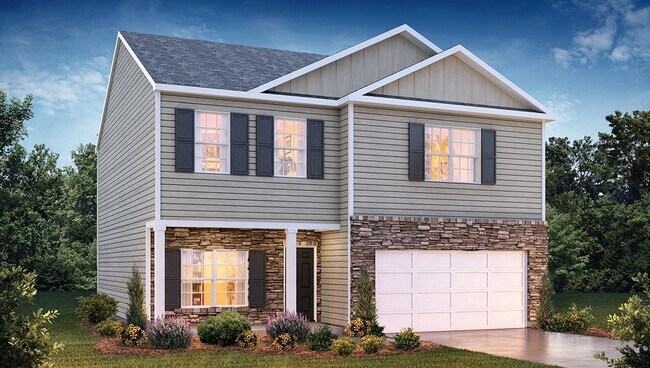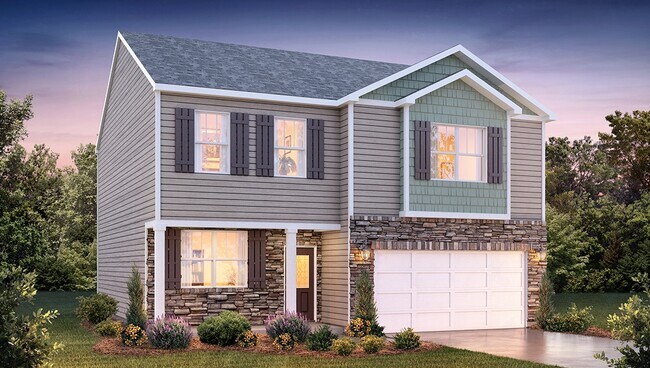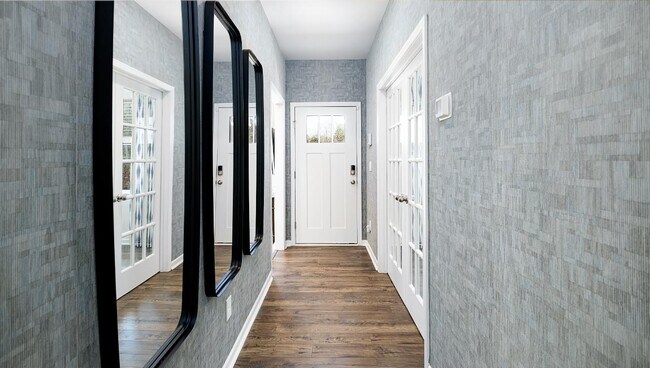
Lincolnton, NC 28092
Estimated payment starting at $2,067/month
Highlights
- New Construction
- Great Room
- No HOA
- Loft
- Quartz Countertops
- Walk-In Pantry
About This Floor Plan
The Penwell is one of our two-story plans featured at Clark Creek Landing in Lincolnton, NC, offering 6 modern elevations. This gorgeous two-story home with impressive comfort, luxury, and style offers three bedrooms, two and a half bathrooms, and a two-car garage. Upon entering, you are greeted by a foyer that invites you directly into the center of the home. At its heart, you’ll find a spacious family room that blends with the kitchen, creating an expansive and airy feel. The kitchen is well equipped with a walk-in pantry, stainless steel appliances, and a breakfast bar, perfect for cooking and entertaining. A flex room on the first floor can be used as a home office or craft room. The primary suite features a walk-in closet and en-suite bathroom with dual vanities. The additional two bedrooms provide comfort and privacy and have access to a secondary bathroom. The loft offers a flexible space for a media room, playroom, or home gym. The laundry room completes the second floor. With its thoughtful design, spacious layout, and modern conveniences, the Penwell is the perfect new home for you at Clark Creek Landing.
Sales Office
| Monday - Saturday |
10:00 AM - 6:00 PM
|
| Sunday |
1:00 PM - 6:00 PM
|
Home Details
Home Type
- Single Family
Parking
- 2 Car Attached Garage
- Front Facing Garage
Home Design
- New Construction
Interior Spaces
- 2,175 Sq Ft Home
- 2-Story Property
- Gas Fireplace
- Formal Entry
- Smart Doorbell
- Great Room
- Loft
- Flex Room
Kitchen
- Walk-In Pantry
- Built-In Range
- Stainless Steel Appliances
- Kitchen Island
- Quartz Countertops
- Tiled Backsplash
- Disposal
Bedrooms and Bathrooms
- 3 Bedrooms
- Walk-In Closet
- Powder Room
- Double Vanity
- Secondary Bathroom Double Sinks
- Bathtub with Shower
- Walk-in Shower
Laundry
- Laundry Room
- Laundry on upper level
Home Security
- Smart Lights or Controls
- Smart Thermostat
Outdoor Features
- Porch
Utilities
- Programmable Thermostat
- Smart Home Wiring
Community Details
- No Home Owners Association
Map
Move In Ready Homes with this Plan
Other Plans in Clark Creek Landing
About the Builder
Frequently Asked Questions
- Clark Creek Landing
- Carpenter Farms - The Trails
- Carpenter Farms - The Meadows
- 1846 Hunter Oaks Ln Unit 66p
- 1815 Hunter Oaks Ln Unit 60
- 1840 Hunter Oaks Ln Unit 67p
- 1823 Hunter Oaks Ln Unit 61
- 1832 Hunter Oaks Ln Unit 68p
- 0 Industrial Park Rd
- 00 Horseshoe Lake Rd
- 0 Eva Ct
- 0 Wilma Sigmon Rd Unit A
- 00 Walker Branch Rd
- 00 Killian Rd
- Lot 49 Hares Way
- Lot 51 Hares Way
- Lot 50 Hares Way
- 4108 Summey Trail
- 1074 Better Brook Ln
- Lot 2 Louise Ave
Ask me questions while you tour the home.
