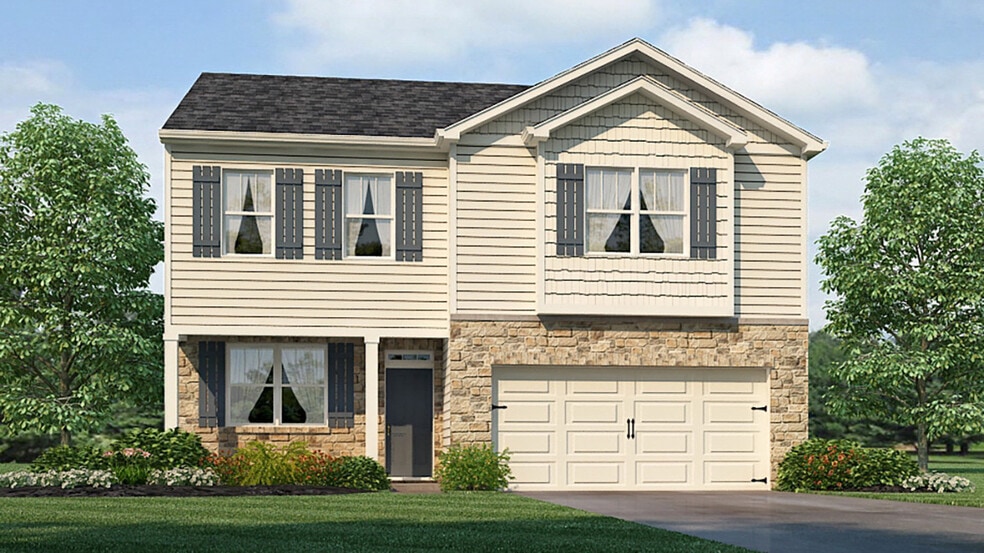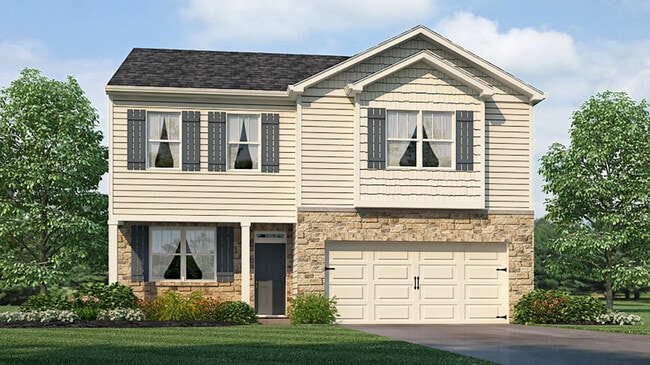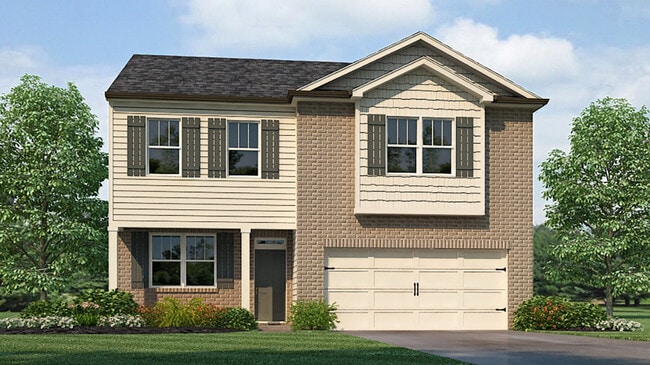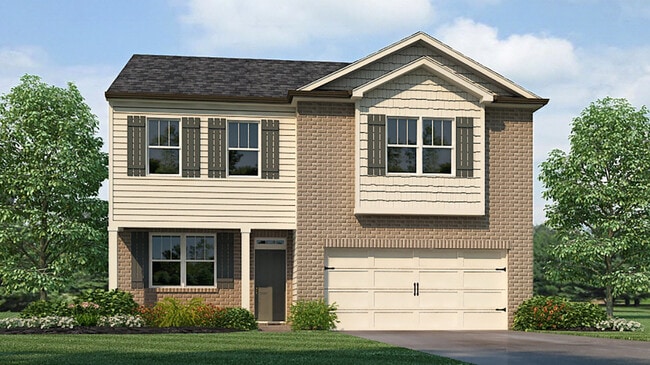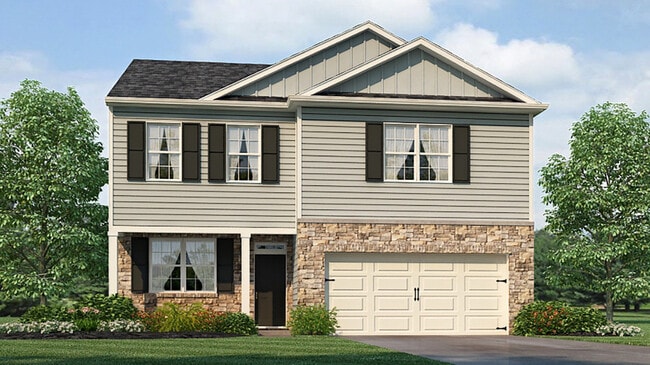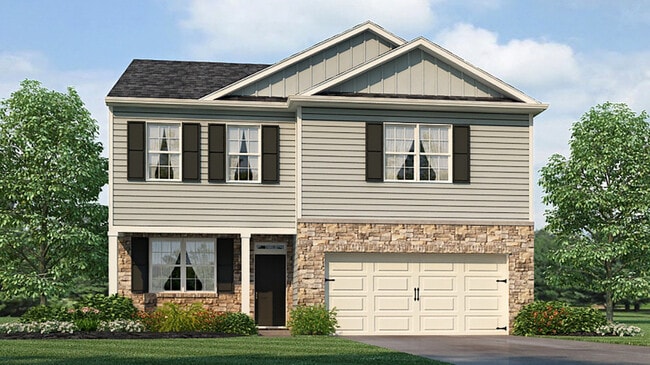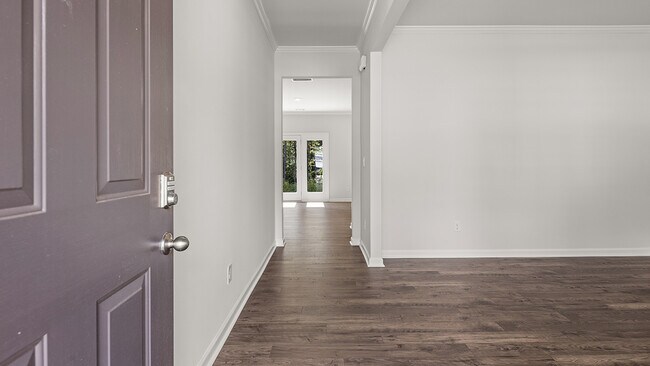
Estimated payment starting at $2,542/month
Highlights
- New Construction
- Built-In Refrigerator
- Loft
- Primary Bedroom Suite
- Clubhouse
- Great Room
About This Floor Plan
Introducing The Penwell, a two-story plan being built in Fairhaven in Lithia Springs, GA. This 3 bedroom, 2.5 bathroom, 2-Car garage floorplan has so much to offer to its future residents. The curb appeal is high on this home, with 4 unique exterior elevations to choose between. A variety of exterior finishes allow anyone to find what they like, and a charming front porch welcomes visitors and homeowners alike. Inside the home, the foyer that opens into a spacious flex room, built to suit the needs of the future homeowners, whether that’s a dining room, home office, or anything else they dream up. Past a powder bathroom, you’ll find the combined entertaining space of the kitchen and great room at the rear of the home. The kitchen boasts granite countertops, a stainless-steel Whirlpool gas range, microwave, and dishwasher, a spacious pantry, and an island with a counter-height bar top to accommodate seating. The great room is anchored by a corner fireplace with slate surround. Upstairs is an open loft for additional living space, two guest bedrooms with walk-in closets, a full bathroom with double vanity, the laundry room, and the primary suite. The primary suite offers a large bedroom, an en suite bathroom with a double vanity, separate shower and soaking tub, and a sizeable walk-in closet. Reach out today for information on available Penwell plan homes at Fairhaven in Lithia Springs, GA.
Sales Office
| Monday - Saturday |
10:00 AM - 5:00 PM
|
| Sunday |
12:00 PM - 5:00 PM
|
Home Details
Home Type
- Single Family
Parking
- 2 Car Attached Garage
- Front Facing Garage
Home Design
- New Construction
Interior Spaces
- 2,164 Sq Ft Home
- 2-Story Property
- Fireplace
- Formal Entry
- Great Room
- Combination Kitchen and Dining Room
- Loft
- Flex Room
Kitchen
- Walk-In Pantry
- Built-In Refrigerator
- Dishwasher
- Stainless Steel Appliances
- Kitchen Island
- Granite Countertops
Bedrooms and Bathrooms
- 3 Bedrooms
- Primary Bedroom Suite
- Walk-In Closet
- Powder Room
- Granite Bathroom Countertops
- Double Vanity
- Secondary Bathroom Double Sinks
- Private Water Closet
- Soaking Tub
- Bathtub with Shower
- Walk-in Shower
Laundry
- Laundry Room
- Laundry on upper level
- Washer and Dryer
Outdoor Features
- Patio
- Front Porch
Community Details
Amenities
- Clubhouse
Recreation
- Community Playground
Map
Other Plans in Fairhaven
About the Builder
- Fairhaven
- LOT 27 Chestnut Ln
- 2499 Chestnut Log Loop
- 2808 Lillian Ln
- 1815 Lee Rd
- 2152 Chestnut Place
- 2562 Fairburn Rd
- 2785 Fairburn Rd
- Carlton
- 2715 Whisper Trail
- 2645 Whisper Trail
- 2960 Fareed St
- 0 W Lake Vulcan Dr Unit 10587241
- 2690 Pope Rd
- 3259 Pope Rd
- 3387 Surveyor Ct
- 3416 Lumpkin Ct
- 2539 Slater Mill Rd
- 0 Mckown Rd Unit 7632191
- 0 Mckown Rd Unit 10583796
