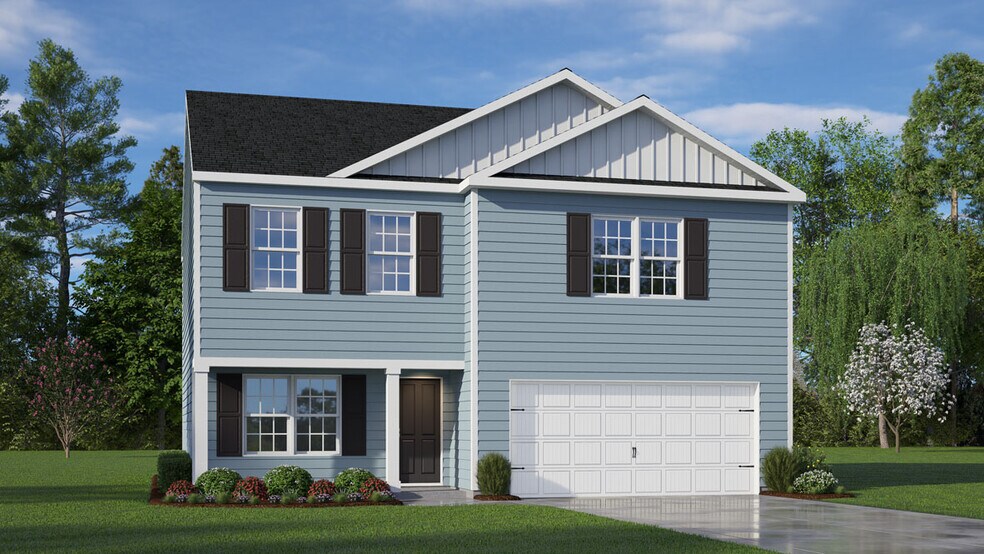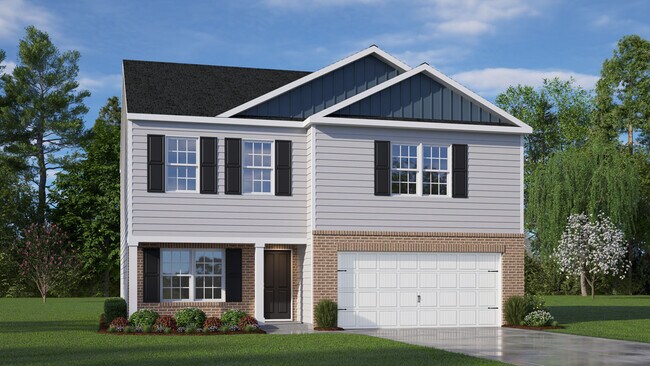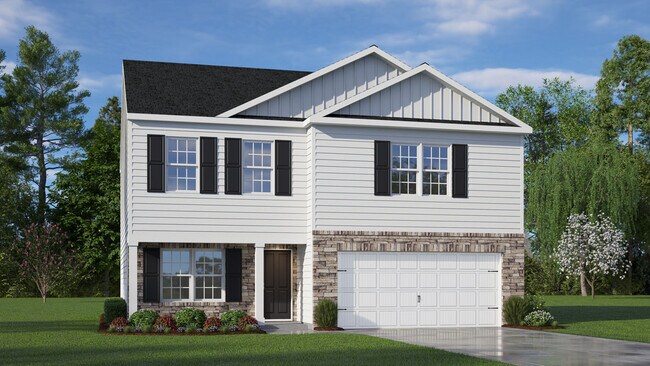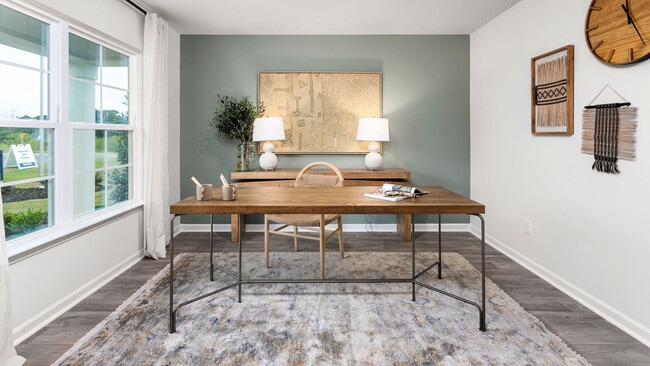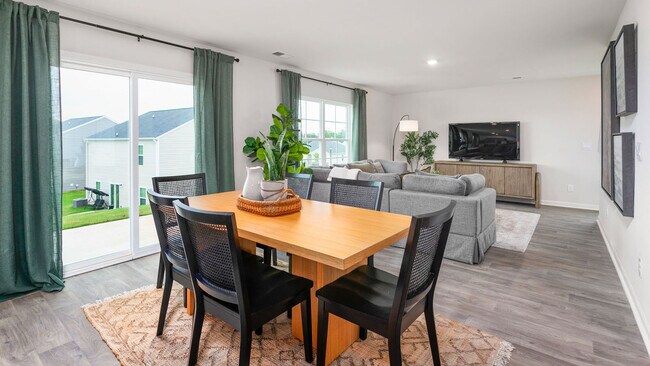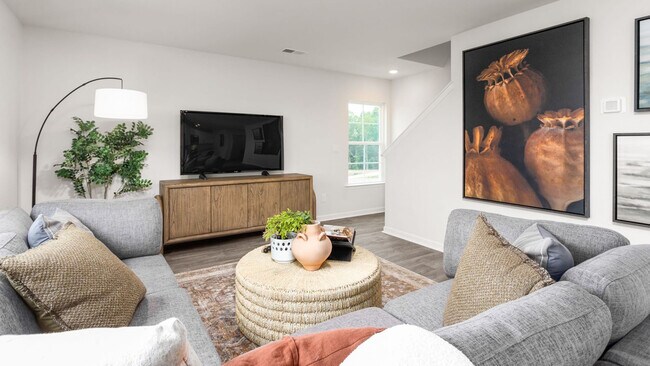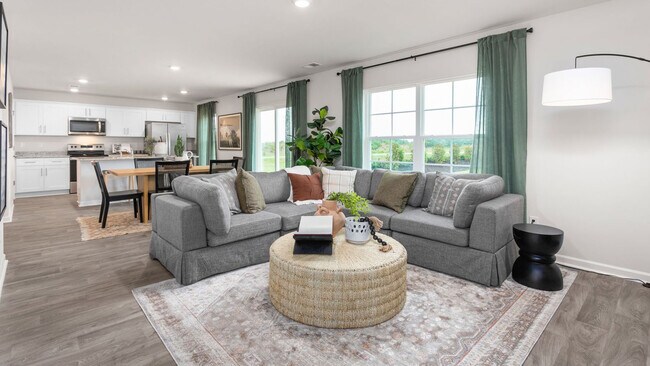
Winston-Salem, NC 27107
Estimated payment starting at $1,929/month
Highlights
- New Construction
- Granite Countertops
- Walk-In Pantry
- Loft
- Breakfast Area or Nook
- Stainless Steel Appliances
About This Floor Plan
Welcome to Fiddlers Landing, a new home community in the quaint town of Winston-Salem, North Carolina. This community offers new single family floorplans, featuring the latest design trends and options you’ve been searching for! The exterior schemes and elevations of our homes were carefully designed to create a beautiful streetscape that you'll be proud to call home. At Fiddlers Landing, we understand the importance of modern living. That's why each home is equipped with smart home technology, putting convenience and control at your fingertips. Whether adjusting the temperature or turning on the lights, managing your home has never been easier. Located off I-40, just off Thomasville Rd., Fiddlers Landing is only 5.2 miles from Downtown Winston-Salem, 10 miles from Kernersville, and just 27 miles from Greensboro. For the outdoor enthusiast, Fiddlers Landing is 3.5 miles from Reynolds Park, 4.7 miles from Salem Lake Trail, and just 5 miles from Sedge Garden Park. For the avid golfers, Old Homeplace Golf Club is 5.3 miles away, while Winston Lake Golf Course is only 6.8 miles away. Also, Fiddlers Landing is 3.5 miles from the University of North Carolina School of the Arts, 4.4 miles from Forsyth Technical Community College, and 24.8 miles from the University of North Carolina Greensboro. Additionally, with Downtown Winston-Salem just a short drive away, residents have an abundance of options for shopping, dining and entertainment. With its prime location, variety of floorplan offerings, and modern features, Fiddlers Landing is truly a gem. Contact us today for more information!
Sales Office
| Monday - Saturday |
10:00 AM - 5:00 PM
|
| Sunday |
1:00 PM - 5:00 PM
|
Home Details
Home Type
- Single Family
Parking
- 2 Car Attached Garage
- Front Facing Garage
Home Design
- New Construction
Interior Spaces
- 2-Story Property
- Formal Entry
- Living Room
- Loft
- Flex Room
Kitchen
- Breakfast Area or Nook
- Walk-In Pantry
- Dishwasher
- Stainless Steel Appliances
- Kitchen Island
- Granite Countertops
Bedrooms and Bathrooms
- 3 Bedrooms
- Walk-In Closet
- Powder Room
- Double Vanity
- Secondary Bathroom Double Sinks
- Private Water Closet
- Bathtub with Shower
- Walk-in Shower
Laundry
- Laundry Room
- Laundry on upper level
- Washer and Dryer
Additional Features
- Patio
- Smart Home Wiring
Map
Other Plans in Fiddlers Landing
About the Builder
- Fiddlers Landing
- 2770 Green Oaks Dr SE
- 1291 Old Lexington Rd
- 4030-4034 Old Lexington Rd
- 2400 Willard Rd
- Lot 2 Willard Rd
- 4000 Old Lexington Rd
- 1210 Kristy Park Ct
- 1230 Kristy Park Ct
- O Argonne Harding
- 4308 Old Lexington Rd
- 0 Harwyn Rd
- 0 Glenn Unit 100532712
- 320 Skyview Dr
- 4817 Regalwood Dr Unit Lot 56
- 4835 Regalwood Dr Unit Lot 52
- 0 Regalwood Dr Unit Lot 57
- 7063 Old Lexington Rd
- 211 W Brookline St
- 0 Hubert Ct
