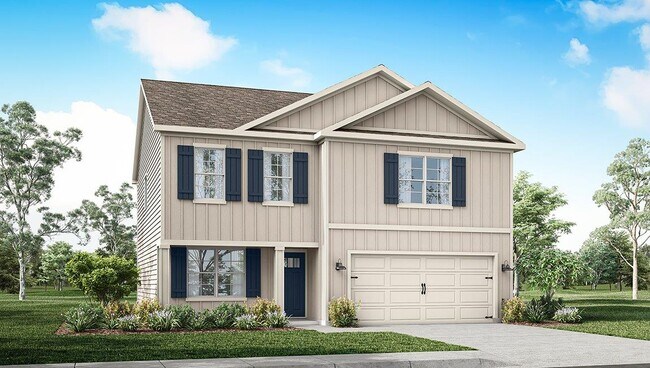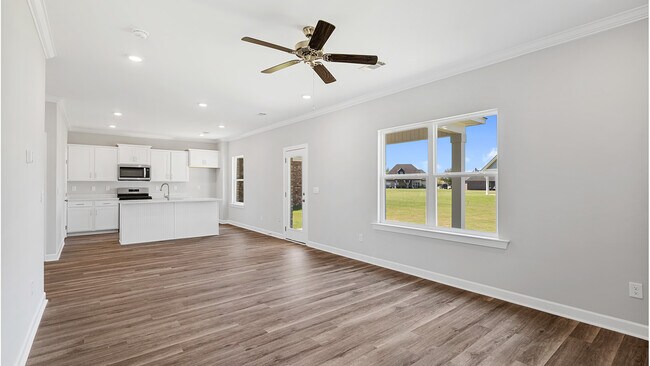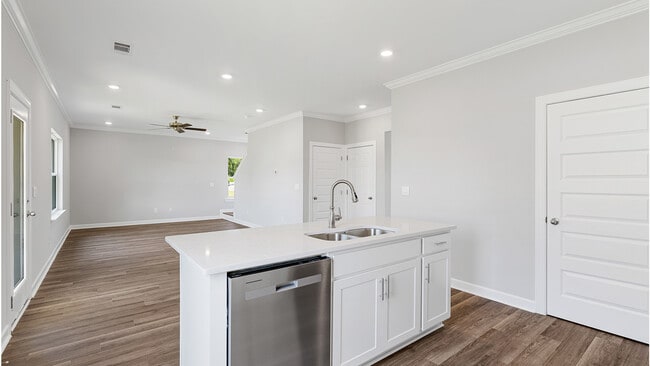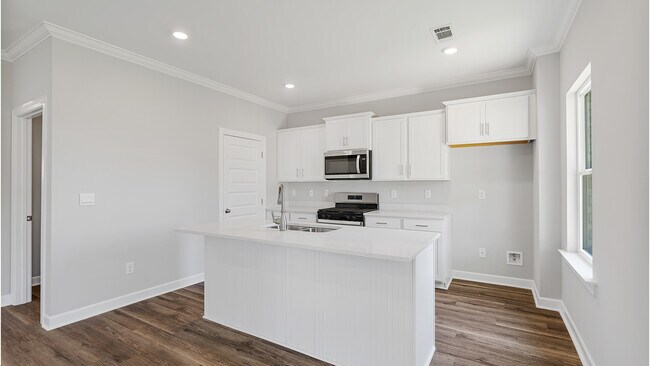
Estimated payment starting at $2,015/month
Highlights
- New Construction
- Quartz Countertops
- Walk-In Pantry
- Great Room
- Covered Patio or Porch
- Stainless Steel Appliances
About This Floor Plan
The Penwell is one of our two-story floorplans featured in our McLemore Spur community in Montgomery Alabama. With 2 exteriors to choose from, the Penwell is sure to be a favorite. Offering 4-bedrooms, 2.5-bathrooms home, you’ll find 2,175 square feet of desirable living space. The first floor showcases an open concept and spacious great room where your kitchen and living areas blend seamlessly into a space perfect for everyday entertaining. The first floor also features a flex room in the front of the home that provides an area for work or play. Relax on the outdoor patio looking out to your backyard. The kitchen features quartz countertops, stainless steel appliances and a spacious walk-in pantry which are sure to make meal prep easy. The island is the perfect spot for your guests to sit and visit. As we head up to the second floor, we are greeted with the primary bedroom that features a bathroom as well as three additional bedrooms, a full bathroom, and a laundry area. In every bedroom you’ll have carpeted floors and a closet. Whether these rooms become bedrooms office spaces, or other bonus rooms, there is sure to be comfort. Like all homes in McLemore Spur, the Penwell includes a Home is Connected smart home technology package which allows you to control your home with your smart device while near or away. Pictures may be of a similar home and not necessarily of the subject property. Pictures are representational only. The Penwell is a must-see floor plan so schedule your tour today!
Sales Office
| Monday - Saturday |
9:00 AM - 5:00 PM
|
| Sunday |
1:00 PM - 5:00 PM
|
Home Details
Home Type
- Single Family
Parking
- 2 Car Attached Garage
- Front Facing Garage
Home Design
- New Construction
Interior Spaces
- 2,175 Sq Ft Home
- 2-Story Property
- Formal Entry
- Great Room
- Flex Room
Kitchen
- Walk-In Pantry
- Stainless Steel Appliances
- Kitchen Island
- Quartz Countertops
Bedrooms and Bathrooms
- 4 Bedrooms
- Walk-In Closet
- Powder Room
- Dual Vanity Sinks in Primary Bathroom
- Private Water Closet
- Bathtub with Shower
- Walk-in Shower
Laundry
- Laundry Room
- Laundry on upper level
Additional Features
- Covered Patio or Porch
- Smart Home Wiring
Map
Other Plans in McLemore Spur
About the Builder
- McLemore Spur
- Hawthorne
- 8137 Decker Ln
- 6136 Burbank Crossing Loop
- 0000 N Burbank Dr
- 209 Towne Lake Dr
- 25 Woodside Cir
- 8465 Witham Way
- 1563 Mews Cross St
- 1571 Mews Cross St
- 8443 Guildhall St
- 1536 Grantham Dr
- 1957 Berry Chase Place
- 8633 Wynford Place
- 6282 Monticello Dr
- 6266 Monticello Dr
- 6290 Monticello Dr
- 6274 Monticello Dr
- 6258 Monticello Dr
- 7134 Fain Park Loop






