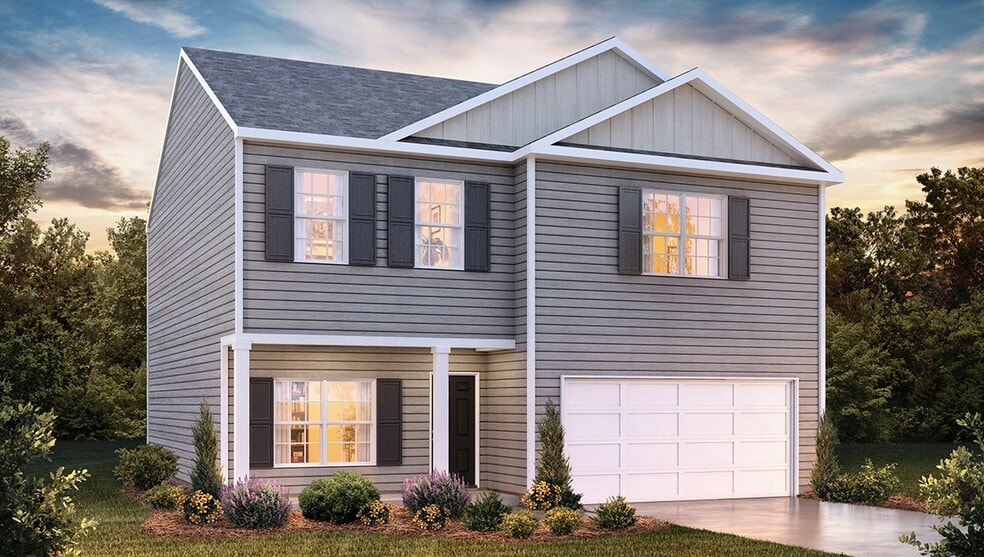
Highlights
- Community Cabanas
- New Construction
- Loft
- Pendleton High School Rated A-
- Primary Bedroom Suite
- Quartz Countertops
About This Floor Plan
The Penwell is one of our two-story plans featured at Spring Ridge in Anderson, South Carolina offering 3 modern elevations. The Penwell is a gorgeous, two-story home that boasts an impressive level of comfort, luxury, and style. The home offers three bedrooms, two and a half bathrooms and two-car garage. Upon entering the home, you’ll be greeted by a foyer which invites that leads directly into the center of the home. At the heart of the home is a spacious family room that blends with the kitchen, creating an expansive and airy feel. The kitchen is well equipped with a walk-in pantry, stainless steel appliances, and breakfast bar, perfect for cooking and entertaining. There is also a flex room on the first floor that can be used as a home office or craft room. The primary suite features a walk-in closet and en-suite bathroom with dual vanities. The additional two bedrooms provide comfort and privacy and have access to a secondary bathroom. The loft offers a flexible space that can be used as a media room, playroom, or home gym. The laundry room completes the second floor. With its thoughtful design, spacious layout, and modern conveniences, the Penwell is the perfect new home for you at Spring Ridge.
Sales Office
| Monday - Thursday |
10:00 AM - 5:00 PM
|
| Friday |
12:00 PM - 5:00 PM
|
| Saturday |
10:00 AM - 5:00 PM
|
| Sunday |
1:00 PM - 5:00 PM
|
Home Details
Home Type
- Single Family
HOA Fees
- $46 Monthly HOA Fees
Parking
- 2 Car Attached Garage
- Front Facing Garage
Taxes
- No Special Tax
Home Design
- New Construction
Interior Spaces
- 2,164 Sq Ft Home
- 2-Story Property
- Smart Doorbell
- Open Floorplan
- Dining Area
- Loft
- Flex Room
Kitchen
- Breakfast Bar
- Walk-In Pantry
- Stainless Steel Appliances
- Kitchen Island
- Quartz Countertops
Bedrooms and Bathrooms
- 3 Bedrooms
- Primary Bedroom Suite
- Walk-In Closet
- Powder Room
- Double Vanity
Laundry
- Laundry Room
- Laundry on upper level
Home Security
- Smart Lights or Controls
- Smart Thermostat
Outdoor Features
- Patio
- Front Porch
Community Details
Overview
- Association fees include ground maintenance
Recreation
- Pickleball Courts
- Community Cabanas
- Community Pool
Map
Other Plans in Spring Ridge
About the Builder
- Spring Ridge
- 1112 Manse Jolly Rd
- 1108 Manse Jolly Rd
- 1104 Manse Jolly Rd
- 4648 Liberty Hwy
- 1116 Manse Jolly Rd
- Village at White Pine
- 216 Giles St
- 214 Giles St
- 212 Giles St
- 210 Giles St
- Lot 4 Little Creek Rd
- Lot 8 Little Creek Rd
- 105 Destination Blvd
- R-1-B + R-2 Destination Blvd
- R-1-A Destination Blvd
- 102 Bradford Way
- 105-107 Independence Path
- 2012 Driftwood Way
- 2014 Driftwood Way
Ask me questions while you tour the home.






