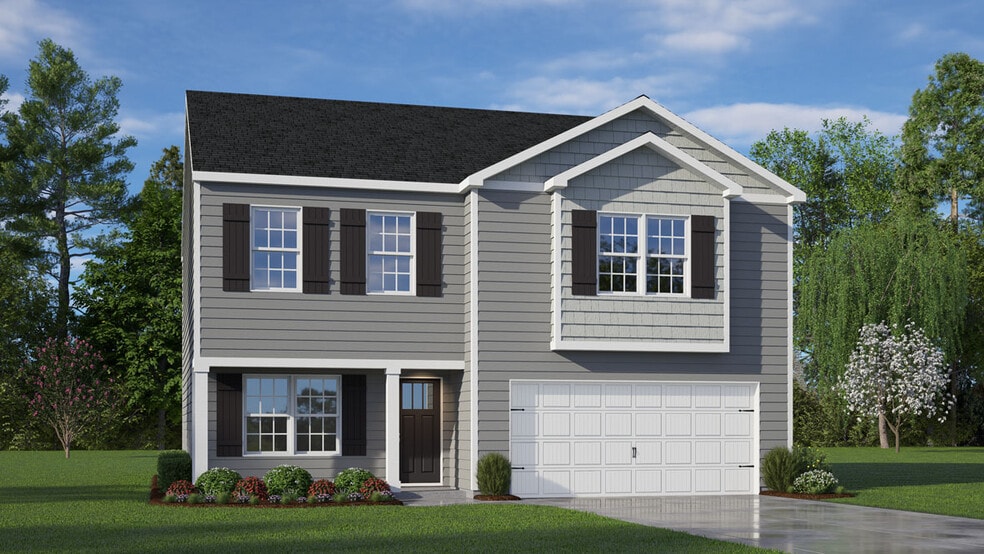
Estimated payment starting at $2,194/month
Total Views
16,624
3
Beds
2.5
Baths
2,175
Sq Ft
$161
Price per Sq Ft
Highlights
- New Construction
- Primary Bedroom Suite
- Loft
- Hawfields Middle School Rated 9+
- Wood Flooring
- No HOA
About This Floor Plan
The Penwell plan is sure to please with the openness you desire featuring 3 bedrooms. The main level features a chef-inspired kitchen with an oversized island and walk-in pantry. Flex room is ideal for a formal dining room or home office. The kitchen opens and overlooks a spacious living room. The Primary Suite on the second level offers a luxurious Primary Bath with private water closet, and a large walk-in closet. Entertain in the loft that can also be a 4th bedroom. Smart home package included!
Sales Office
Hours
| Monday |
10:00 AM - 5:00 PM
|
| Tuesday |
10:00 AM - 5:00 PM
|
| Wednesday |
1:00 PM - 5:00 PM
|
| Thursday |
10:00 AM - 5:00 PM
|
| Friday |
10:00 AM - 5:00 PM
|
| Saturday |
10:00 AM - 5:00 PM
|
| Sunday |
1:00 PM - 5:00 PM
|
Office Address
S NC Highway 119 and Kimrey Road
Mebane, NC 27302
Driving Directions
Home Details
Home Type
- Single Family
Parking
- 2 Car Attached Garage
- Front Facing Garage
Home Design
- New Construction
Interior Spaces
- 2-Story Property
- French Doors
- Living Room
- Formal Dining Room
- Home Office
- Loft
- Flex Room
Kitchen
- Breakfast Area or Nook
- Walk-In Pantry
- Cooktop
- Dishwasher
- Stainless Steel Appliances
- Kitchen Island
Flooring
- Wood
- Carpet
Bedrooms and Bathrooms
- 3 Bedrooms
- Primary Bedroom Suite
- Walk-In Closet
- Private Water Closet
Laundry
- Laundry Room
- Laundry on upper level
- Washer and Dryer
Additional Features
- Patio
- Smart Home Wiring
Community Details
- No Home Owners Association
Map
Other Plans in The Landing at Summerhaven
About the Builder
D.R. Horton is now a Fortune 500 company that sells homes in 113 markets across 33 states. The company continues to grow across America through acquisitions and an expanding market share. Throughout this growth, their founding vision remains unchanged.
They believe in homeownership for everyone and rely on their community. Their real estate partners, vendors, financial partners, and the Horton family work together to support their homebuyers.
Nearby Homes
- The Landing at Summerhaven
- 2573 Summersby Dr
- 2582 Summersby Dr
- 2548 Burgess Dr Unit 409
- Cambridge Park
- 2694 Burgess Dr
- 2712 Burgess Dr
- 2726 Burgess Dr
- 2738 Burgess Dr
- 2757 Burgess Dr
- 2885 Burgess Dr Unit 399
- 2823 Burgess Dr Unit 406
- 1227 Millington Dr
- 3410 Saint Barts Place
- 3402 Saint Barts Place
- Riley's Meadow - The Townes
- Riley's Meadow - The Manors
- Riley's Meadow - The Grove
- 1909 Lily Dr
- 1204 Millington Dr
