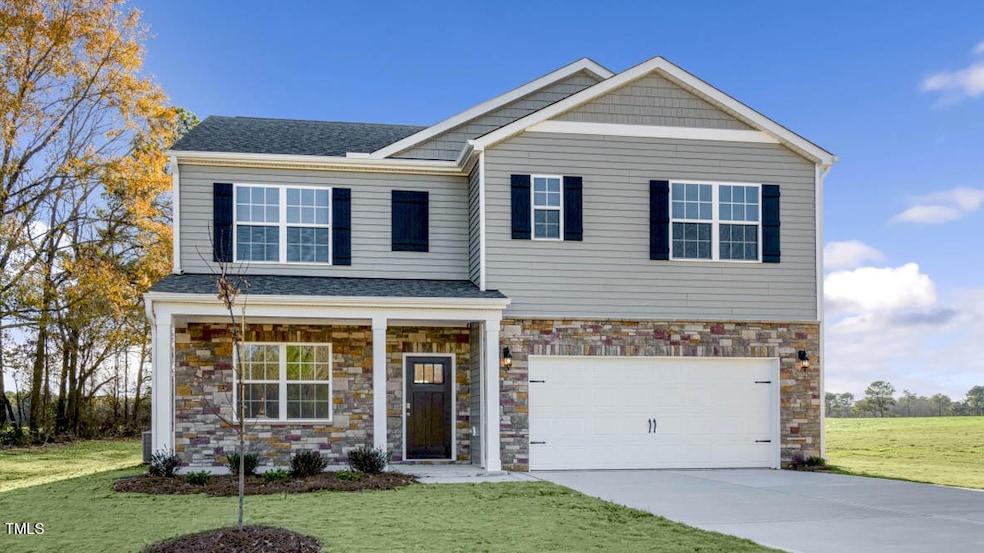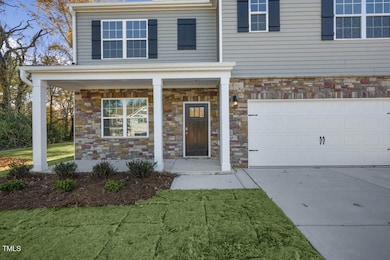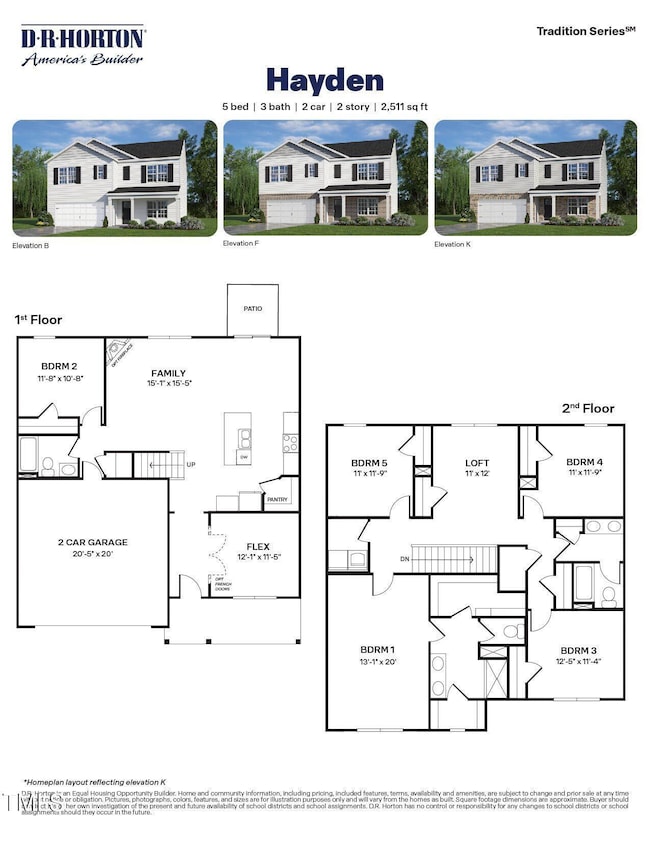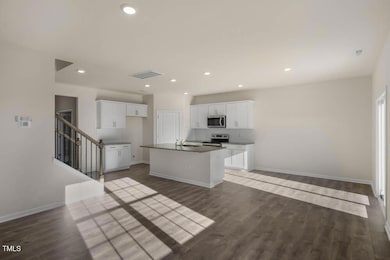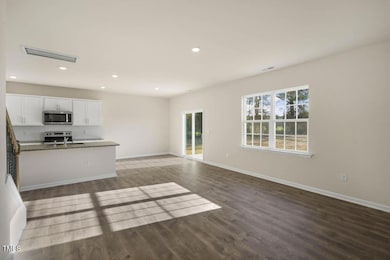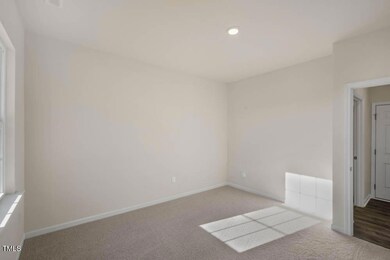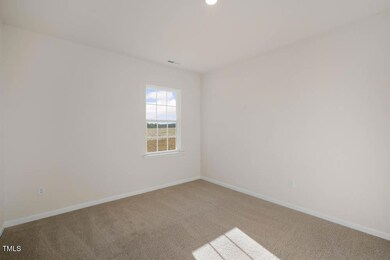
$377,000
- 5 Beds
- 3 Baths
- 2,511 Sq Ft
- 2573 Summersby Dr
- Mebane, NC
Welcome to the Hayden, one of our two-story floorplans in The Landing at Summerhaven in Mebane, NC. This home features 5 bedrooms, 3 bathrooms, 2,511 sq. ft. of living space, and a 2-car garage. Upon entering the home, you’ll be greeted by a foyer passing by the flex room, then led into the center of the home. This open-concept space features a functional kitchen, the living room, a breakfast
Elizabeth Ward DR Horton
