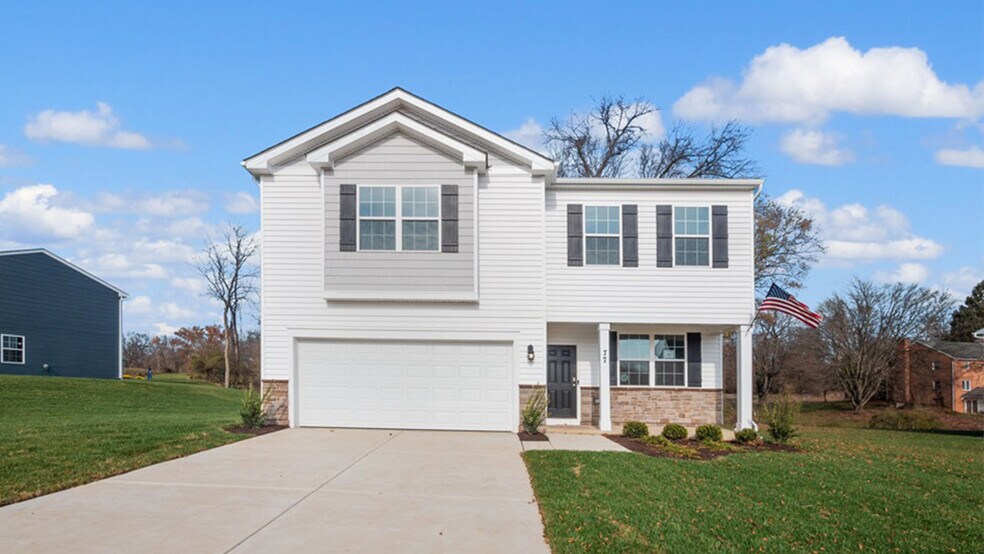
Estimated payment starting at $2,848/month
Highlights
- New Construction
- Loft
- Formal Dining Room
- Primary Bedroom Suite
- Walk-In Pantry
- 2 Car Attached Garage
About This Floor Plan
The Penwell is a two-story plan with 4 bedrooms and 2.5 bathrooms in 2,148 square feet. The main level features a chef-inspired kitchen with an oversized island and walk-in pantry, as well as a flex room that’s ideal for a formal dining room or home office. The kitchen opens onto a spacious living room, perfect for the entertainer. The owner’s suite on the second level offers a luxurious owner’s bath with a separate shower, private bathroom, and large walk-in closet. There are also 3 additional bedrooms, a full bathroom, a walk-in laundry room and a loft area on the second level. Quality materials and workmanship throughout, with superior attention to detail, plus a one-year builder’s warranty. Your new home also includes our smart home technology package!
Sales Office
| Monday |
10:00 AM - 5:00 PM
|
| Tuesday |
10:00 AM - 5:00 PM
|
| Wednesday |
10:00 AM - 5:00 PM
|
| Thursday |
10:00 AM - 5:00 PM
|
| Friday |
10:00 AM - 5:00 PM
|
| Saturday |
10:00 AM - 5:00 PM
|
| Sunday |
12:00 PM - 5:00 PM
|
Home Details
Home Type
- Single Family
Parking
- 2 Car Attached Garage
- Front Facing Garage
Home Design
- New Construction
Interior Spaces
- 2-Story Property
- Living Room
- Formal Dining Room
- Loft
- Flex Room
Kitchen
- Walk-In Pantry
- Kitchen Island
Bedrooms and Bathrooms
- 4 Bedrooms
- Primary Bedroom Suite
- Walk-In Closet
- Walk-in Shower
Laundry
- Laundry Room
- Laundry on upper level
Utilities
- Smart Home Wiring
Map
Other Plans in Virginia Commons
About the Builder
- Virginia Commons
- 3 W Oak Ridge Dr
- 530 Ridge Ave
- 17410 Gay St
- 0 Hagers Ct Unit MDWA2031642
- 0 Frederick St
- 0 Kenly Ave
- 12.3 AC Southern Blvd
- 703-705 Mt Aetna Rd
- 329 Antietam E
- 1432 Oak Ridge Place
- 0 Insurance Way
- 325 Devonshire Rd
- 528 Jefferson St
- 113 Fairground Ave
- 1361 Connecticut Ave
- 1362 Connecticut Ave
- 1619 Dual Hwy
- 1230 Mount Aetna Rd
- 701 Beaver Creek Rd
