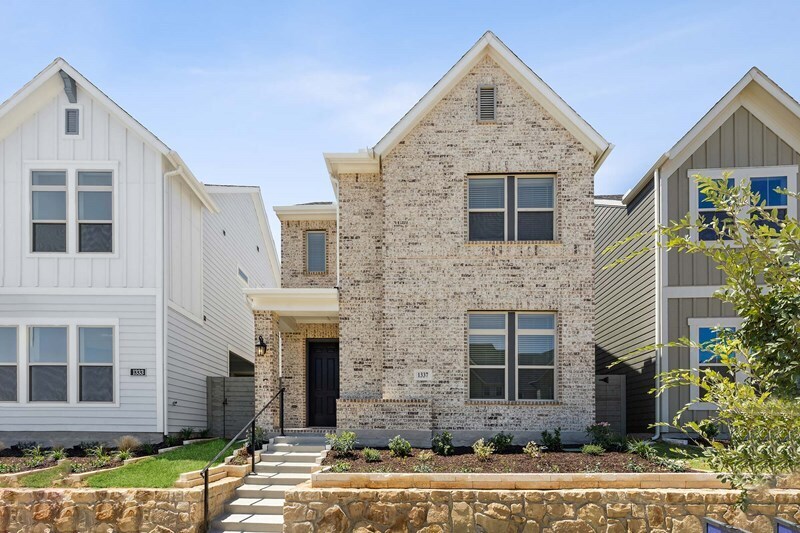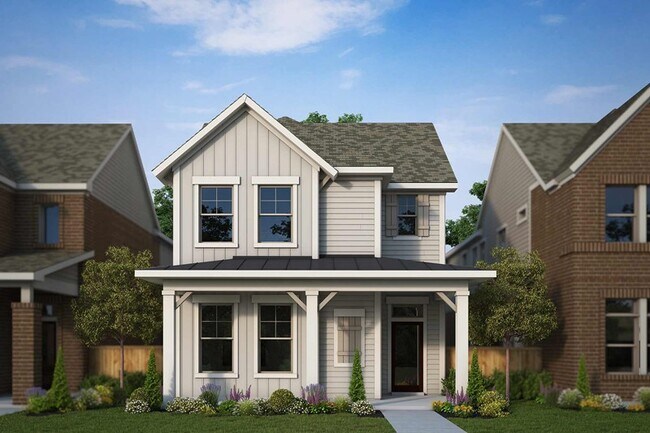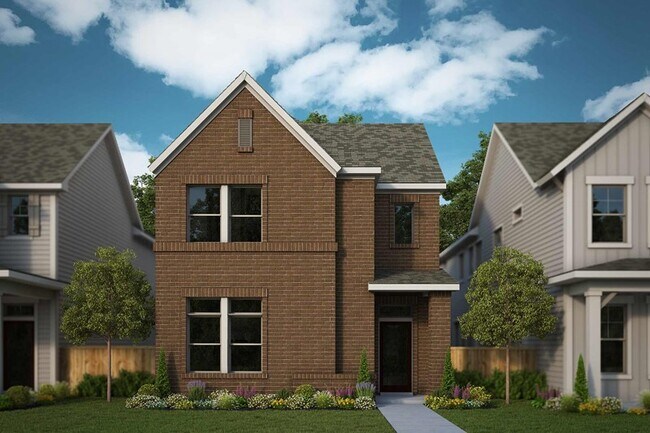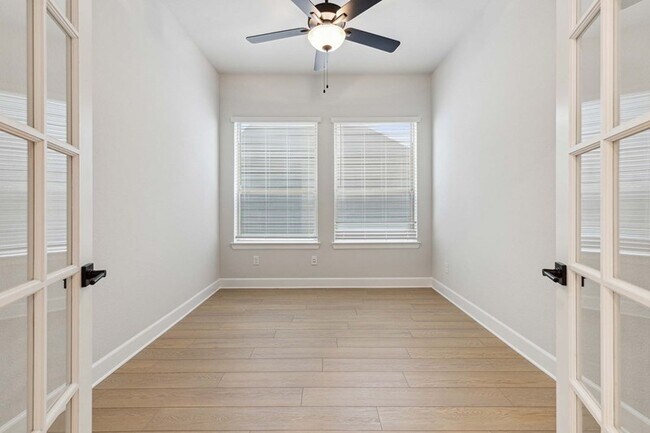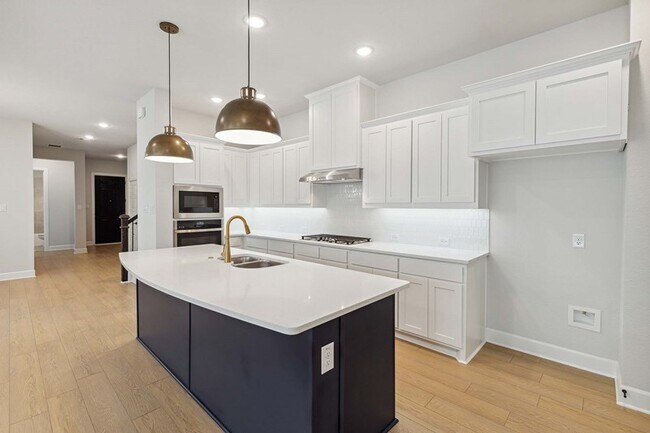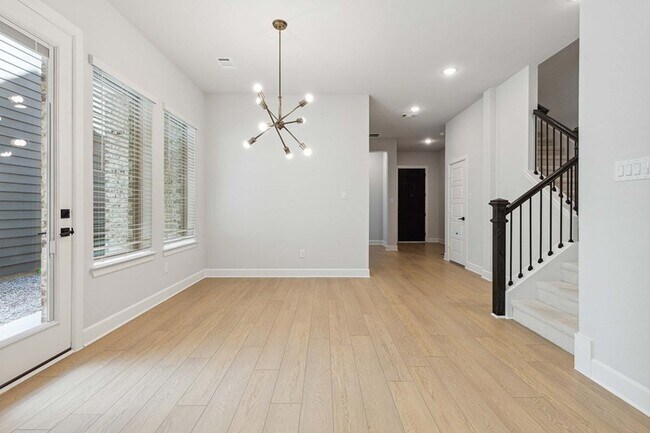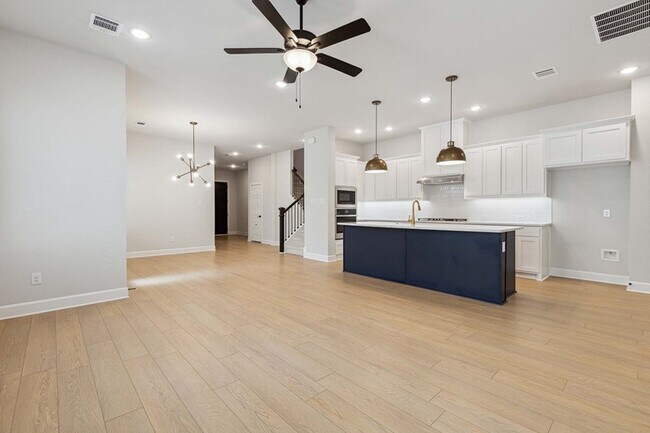
Argyle, TX 76226
Estimated payment starting at $3,195/month
Highlights
- Outdoor Kitchen
- Fitness Center
- Primary Bedroom Suite
- Argyle West Rated A
- New Construction
- Built-In Refrigerator
About This Floor Plan
The Peppervine by David Weekley floor plan is designed to improve your everyday lifestyle while providing a glamorous atmosphere for social gatherings and special occasions. Create your ultimate home office or an elegant library in the downstairs study and a brilliant family game parlor or a refined lounge in the upstairs retreat. Your sensational Owner’s Retreat features a sunlit sitting area, a serene en suite bathroom and an expansive walk-in closet. Each spare bedroom presents ample privacy, living space, and opportunities for personal style. The open-concept floor plan offers an impeccable space to play host to picture-perfect memories and brilliant social gatherings. Cook up culinary delights in the streamlined kitchen that features plenty of storage and prep space and a family breakfast island. Contact our Internet Advisor to learn more about the bonus storage spaces and built-in conveniences of your new construction home in Argyle, Texas!
Builder Incentives
David Weekley Homes has been recognized as the top builder in Dallas/Ft. Worth! Offer valid May, 23, 2025 to April, 30, 2026.
Save Up To $25,000*. Offer valid January, 1, 2025 to January, 1, 2026.
Sales Office
| Monday - Saturday |
9:00 AM - 6:00 PM
|
| Sunday |
12:00 PM - 6:00 PM
|
Home Details
Home Type
- Single Family
HOA Fees
- $173 Monthly HOA Fees
Parking
- 2 Car Attached Garage
- Rear-Facing Garage
Taxes
- Special Tax
Home Design
- New Construction
Interior Spaces
- 2-Story Property
- High Ceiling
- Ceiling Fan
- Family Room
- Dining Area
- Den
- Loft
- Carpet
- Basement
Kitchen
- Built-In Oven
- Cooktop
- Built-In Microwave
- Built-In Refrigerator
- Ice Maker
- Dishwasher
- Stainless Steel Appliances
- Kitchen Island
- Granite Countertops
- Tiled Backsplash
- Disposal
Bedrooms and Bathrooms
- 4 Bedrooms
- Primary Bedroom Suite
- Walk-In Closet
- Powder Room
- 3 Full Bathrooms
- Marble Bathroom Countertops
- Dual Vanity Sinks in Primary Bathroom
- Private Water Closet
- Freestanding Bathtub
- Walk-in Shower
- Ceramic Tile in Bathrooms
Laundry
- Laundry Room
- Laundry on upper level
- Washer and Dryer Hookup
Home Security
- Home Security System
- Smart Lights or Controls
Eco-Friendly Details
- Energy-Efficient Insulation
- ENERGY STAR Certified Homes
Outdoor Features
- Covered Patio or Porch
Utilities
- SEER Rated 13-15 Air Conditioning Units
- Programmable Thermostat
- PEX Plumbing
- Tankless Water Heater
Community Details
Overview
- Association fees include cable TV, internet
- Community Lake
- Greenbelt
Amenities
- Outdoor Kitchen
- Community Garden
- Clubhouse
Recreation
- Soccer Field
- Community Basketball Court
- Volleyball Courts
- Community Playground
- Fitness Center
- Lap or Exercise Community Pool
- Park
- Dog Park
- Trails
Map
Move In Ready Homes with this Plan
Other Plans in The Retreat at Harvest
About the Builder
- The Retreat at Harvest
- The Retreat at Harvest - Cottage Collection at Harvest
- The Retreat at Harvest - Terrace Collection at Harvest
- The Retreat at Harvest - Garden Collection at Harvest
- 1206 Laurel Ln
- 1406 Fennel St
- The Retreat at Harvest
- 1421 Laurel Ln
- 1426 Fennel St
- 1505 Laurel Ln
- 1509 Laurel Ln
- 1525 Ginger Ln
- 1610 Mint Rd
- 1578 Ginger Ln
- 1604 Ginger Ln
- 1634 Mint Rd
- 1624 Ginger Ln
- 1628 Ginger Ln
- Harvest
- Treeline - Harvest
