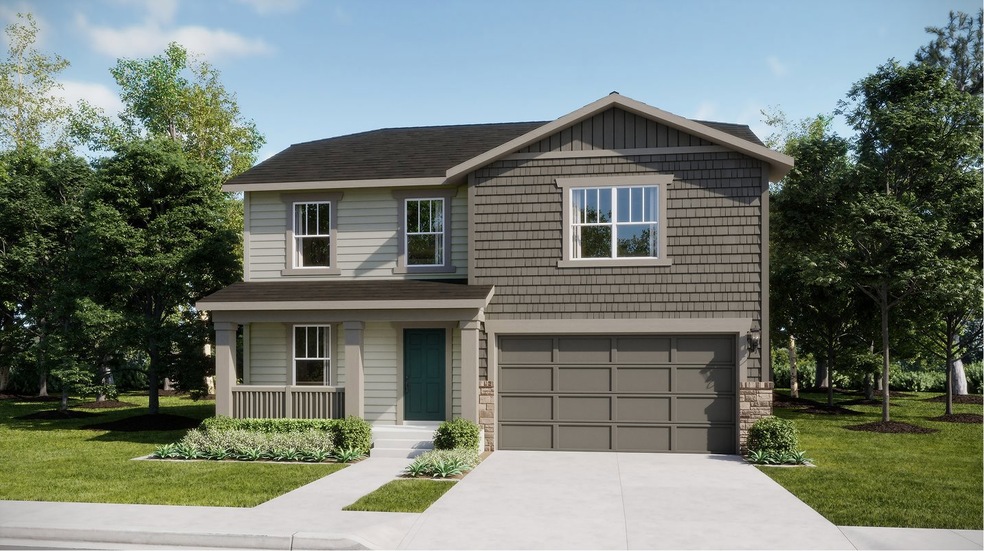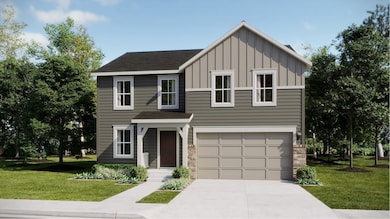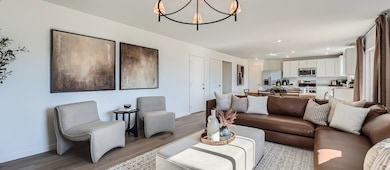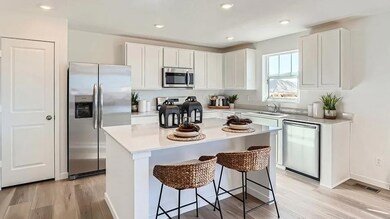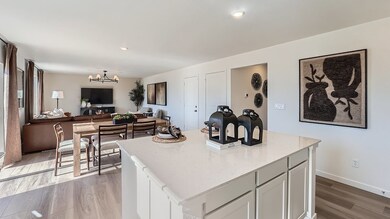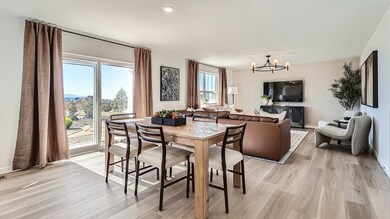
Oliver Colorado Springs, CO 80908
Estimated payment $3,876/month
4
Beds
2.5
Baths
2,201
Sq Ft
$268
Price per Sq Ft
About This Home
This new two-story home features a secluded study off the foyer, perfect as a personal studio or office. An open-concept floorplan on the first floor combines the kitchen, living and dining areas for seamless entertaining and multitasking. All four bedrooms are located on the second level, including the luxe owner’s suite with a spa-inspired bathroom and walk-in closet.
Home Details
Home Type
- Single Family
Parking
- 2 Car Garage
Home Design
- New Construction
- Ready To Build Floorplan
- Oliver Plan
Interior Spaces
- 2,201 Sq Ft Home
- 2-Story Property
Bedrooms and Bathrooms
- 4 Bedrooms
Community Details
Overview
- Actively Selling
- Built by Lennar
- Percheron The Camden Collection Subdivision
Sales Office
- 7753 Desert Wrangler Drive
- Colorado Springs, CO 80908
- 303-900-3550
- Builder Spec Website
Office Hours
- Mon 10-6 | Tue 10-6 | Wed 10-6 | Thu 10-6 | Fri 1-6 | Sat 10-6 | Sun 11-6
Map
Create a Home Valuation Report for This Property
The Home Valuation Report is an in-depth analysis detailing your home's value as well as a comparison with similar homes in the area
Similar Homes in Colorado Springs, CO
Home Values in the Area
Average Home Value in this Area
Property History
| Date | Event | Price | Change | Sq Ft Price |
|---|---|---|---|---|
| 06/18/2025 06/18/25 | For Sale | $589,900 | -- | $268 / Sq Ft |
Nearby Homes
- 7794 Desert Wrangler Dr
- 7753 Desert Wrangler Dr
- 7753 Desert Wrangler Dr
- 7753 Desert Wrangler Dr
- 7892 Desert Wrangler Dr
- 7921 Desert Wrangler Dr
- 7906 Desert Wrangler Dr
- 7934 Desert Wrangler Dr
- 9146 Percheron Pony Dr
- 9156 Percheron Pony Dr
- 9126 Percheron Pony Dr
- 9136 Percheron Pony Dr
- 7850 Desert Wrangler Dr
- 7836 Desert Wrangler Dr
- 7878 Desert Wrangler Dr
- 7864 Desert Wrangler Dr
- 7543 Desert Wrangler Dr
- 9257 Percheron Pony Dr
