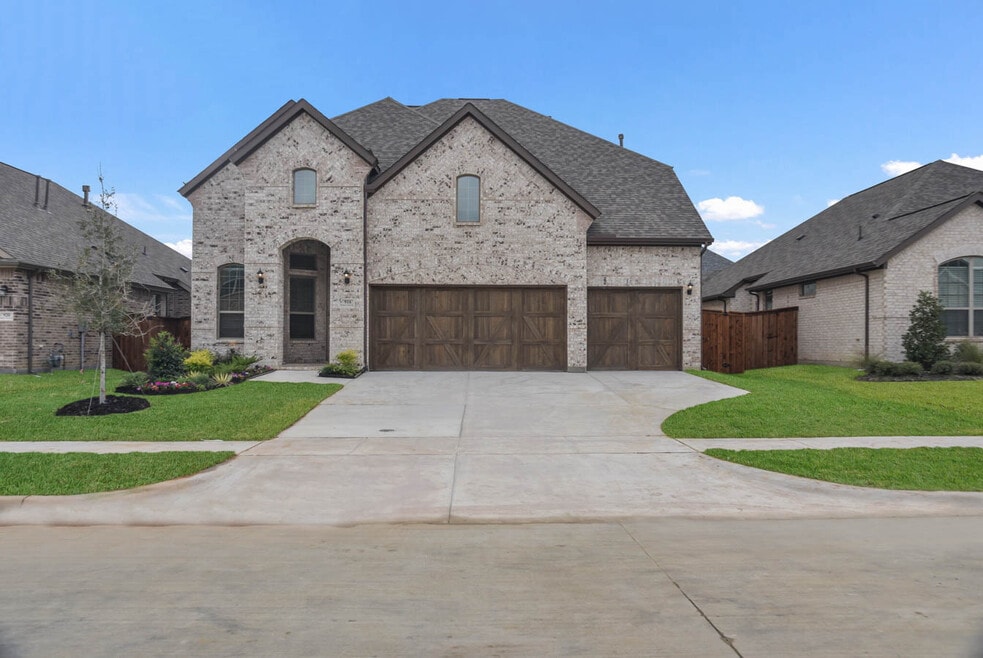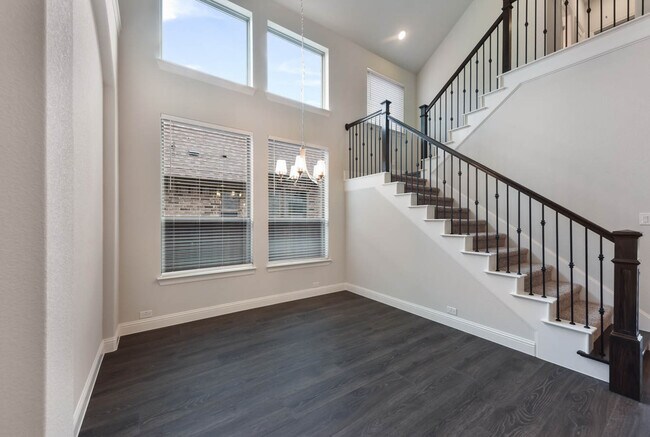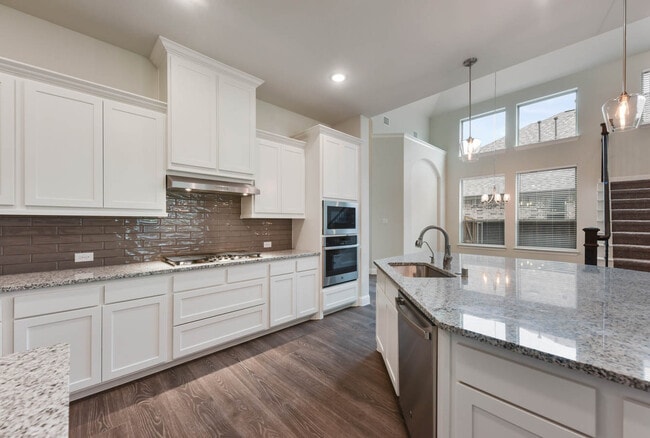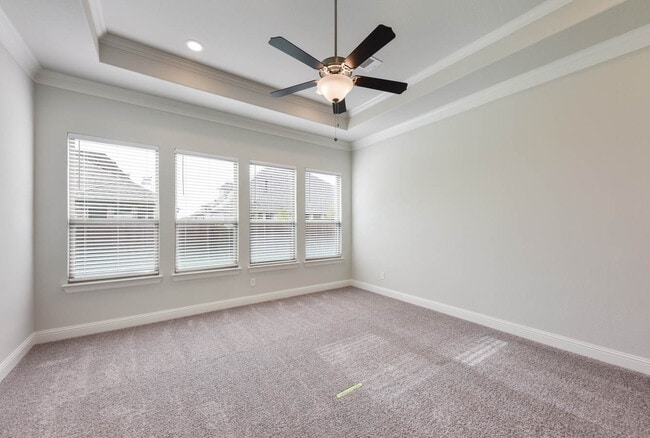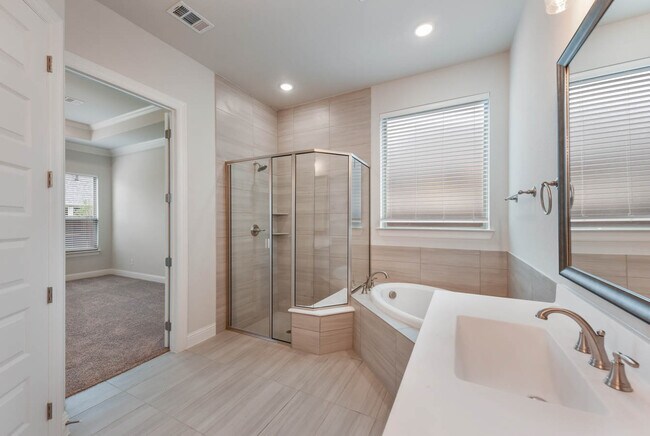
Estimated payment starting at $4,698/month
Highlights
- Community Cabanas
- Fitness Center
- New Construction
- Scott Morgan Johnson Middle School Rated A-
- Home Theater
- Primary Bedroom Suite
About This Floor Plan
This gorgeous plan is large and well-appointed. Downstairs has the Primary Suite including a Spacious Bath with double sinks, garden tub, shower, and a large walk-in Closet. Walk through the Primary Closet and find the Utility Room and Powder Room in an area near the Kitchen and Garage. The open Kitchen/Family looks out onto a huge Covered Patio. Next to the Island Kitchen is a spacious Dining area. There is also a Study and a private guest area that includes Bedroom 2 and full Bath. Upstairs is a multi-level plan with 3 Bedrooms, Game Room and Media Room. Bedroom 3 is private with a Full Bath. Bedrooms 4 and 5 share a full Jack n Jill Bath with double sinks. This home is complete with a 3-Car Garage. This plan offers the option to add the rear family SLIDING GLASS DOORS across the entire rear family room. Enjoy your outdoor lifestyle which includes a beautiful covered patio and exterior fireplace.
Sales Office
| Monday |
10:00 AM - 6:00 PM
|
| Tuesday |
10:00 AM - 6:00 PM
|
| Wednesday |
10:00 AM - 6:00 PM
|
| Thursday |
10:00 AM - 6:00 PM
|
| Friday |
10:00 AM - 6:00 PM
|
| Saturday |
10:00 AM - 6:00 PM
|
| Sunday |
12:00 PM - 6:00 PM
|
Home Details
Home Type
- Single Family
HOA Fees
- No Home Owners Association
Parking
- 3 Car Attached Garage
- Front Facing Garage
Home Design
- New Construction
Interior Spaces
- 2-Story Property
- Ceiling Fan
- Fireplace
- Double Pane Windows
- Mud Room
- Formal Entry
- Family Room
- Dining Area
- Home Theater
- Home Office
- Game Room
- Tile Flooring
Kitchen
- Walk-In Pantry
- Built-In Oven
- Cooktop
- Range Hood
- Built-In Microwave
- ENERGY STAR Qualified Dishwasher
- Stainless Steel Appliances
- Kitchen Island
- Granite Countertops
- Tiled Backsplash
- Disposal
Bedrooms and Bathrooms
- 5 Bedrooms
- Primary Bedroom on Main
- Primary Bedroom Suite
- Walk-In Closet
- Jack-and-Jill Bathroom
- Powder Room
- Marble Bathroom Countertops
- Split Vanities
- Dual Vanity Sinks in Primary Bathroom
- Private Water Closet
- Freestanding Bathtub
- Soaking Tub
- Bathtub with Shower
- Walk-in Shower
- Ceramic Tile in Bathrooms
Laundry
- Laundry Room
- Laundry on main level
Outdoor Features
- Covered Patio or Porch
- Outdoor Fireplace
Utilities
- Programmable Thermostat
- Tankless Water Heater
Community Details
Overview
- Community Lake
Amenities
- Amphitheater
- Community Barbecue Grill
- Clubhouse
- Event Center
Recreation
- Community Playground
- Fitness Center
- Community Cabanas
- Community Pool
- Splash Pad
- Park
- Disc Golf
- Dog Park
- Trails
Map
Other Plans in Trinity Falls
About the Builder
- Trinity Falls
- 8533 Brookhaven Dr
- Trinity Falls - 40' lots
- Trinity Falls
- 2624 Shady Branch Ln
- Preserve at Honey Creek - Watermill Collection
- 3008 Balmorhea Ln
- 1620 Parliar St
- 1628 Parliar St
- 229 Bee Balm Rd
- 228 Bee Balm Rd
- 237 Bee Balm Rd
- 221 Bee Balm Rd
- 233 Bee Balm Rd
- Trinity Falls - 50' Homesites
- Trinity Falls - 40' Homesites
- Trinity Falls - 70ft. lots
- Trinity Falls - Artisan Series Homes - 50' lots
- Trinity Falls - 60
- Trinity Falls - 50'
