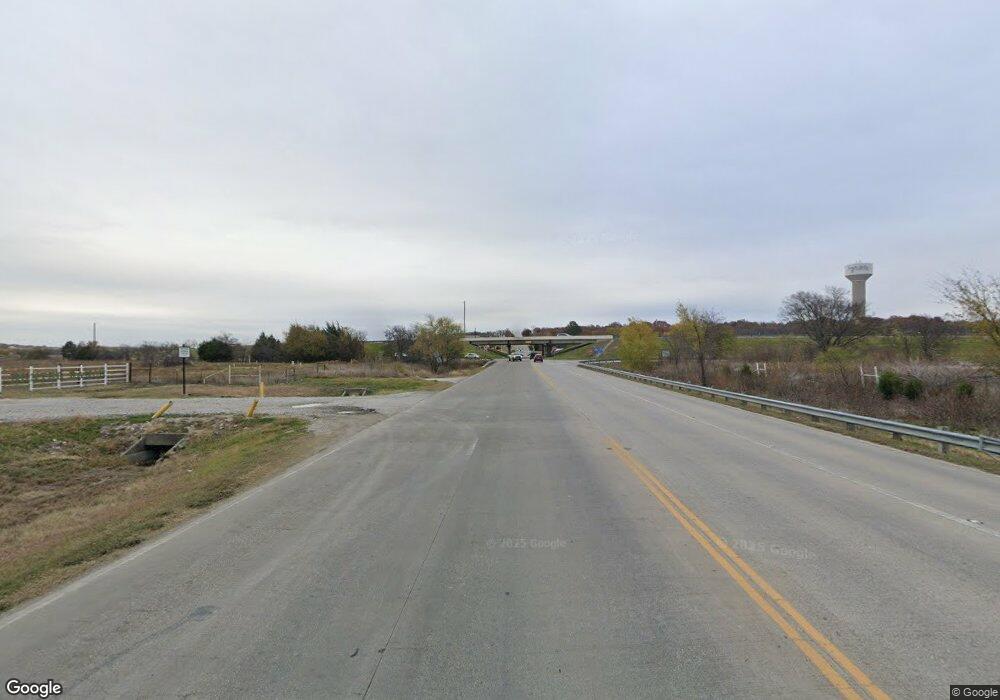1086 Robson Ranch Rd Unit 38202318 Argyle, TX 76226
5
Beds
5
Baths
3,520
Sq Ft
--
Built
About This Home
This home is located at 1086 Robson Ranch Rd Unit 38202318, Argyle, TX 76226. 1086 Robson Ranch Rd Unit 38202318 is a home located in Denton County with nearby schools including Borman Elementary School, McMath Middle School, and Denton High School.
Create a Home Valuation Report for This Property
The Home Valuation Report is an in-depth analysis detailing your home's value as well as a comparison with similar homes in the area
Home Values in the Area
Average Home Value in this Area
Tax History Compared to Growth
Map
Nearby Homes
- 10 Acres I35w
- 47.96 + - Tbd Acres I35w
- 6712 Cedarhurst Ct
- Tbd Acres 98+ -
- 789 Johns Well Ct
- 9608 Creekmere Dr
- 6701 Roaring Creek
- 1800 Beech Ridge Dr
- 6516 Roaring Creek
- 6509 Roaring Creek
- 2609 Silver Leaf Dr
- 2805 Buckthorn Rd
- 2513 Silver Leaf Dr
- 2401 Silver Leaf Dr
- 6320 Roaring Creek
- I35W and Old Justin
- 1124 Huckleberry St
- Melbourne Plan at The Ridge at Northlake - 70s
- Kingston Plan at The Ridge at Northlake - 70s
- Courtney Plan at The Ridge at Northlake - 70s
- 1086 Robson Ranch Rd Unit 38504783
- 1086 Robson Ranch Rd Unit 38202528
- 1086 Robson Ranch Rd Unit 38202477
- 1086 Robson Ranch Rd Unit 38202373
- 1086 Robson Ranch Rd Unit 38202288
- 1086 Robson Ranch Rd Unit 38202167
- 1086 Robson Ranch Rd Unit 38196847
- 0 Landmark at Hillwood St Unit 36916680
- TBD Crawford Rd
- 48.07/TBD Acres I35w
- 506 Taylor Rd
- 816 Prairie View Ct
- 818 Knob Hill Ct
- 805 Knob Hill Ct
- Lot 20 Prairieview Ct
- Lot 20 Prairie View Ct
- Lot 15 Prairie View Ct
- Lot 20 Prairie View Ct
- Lot 15 Prairie View Ct
- 812 Crawford Rd
