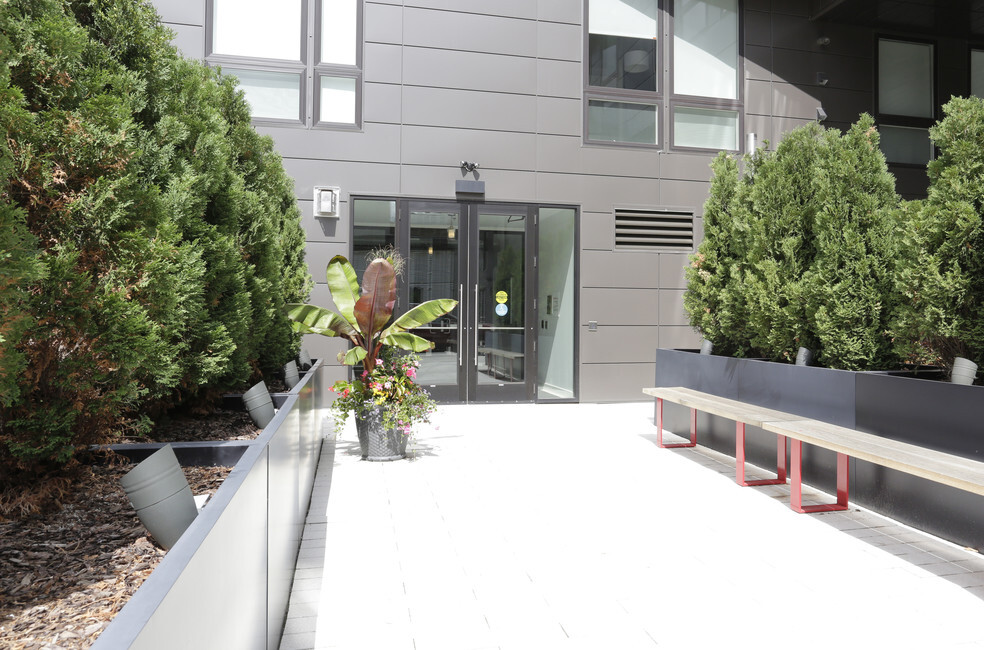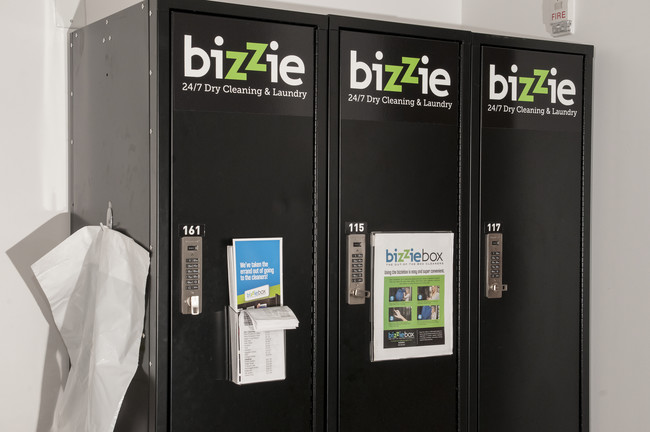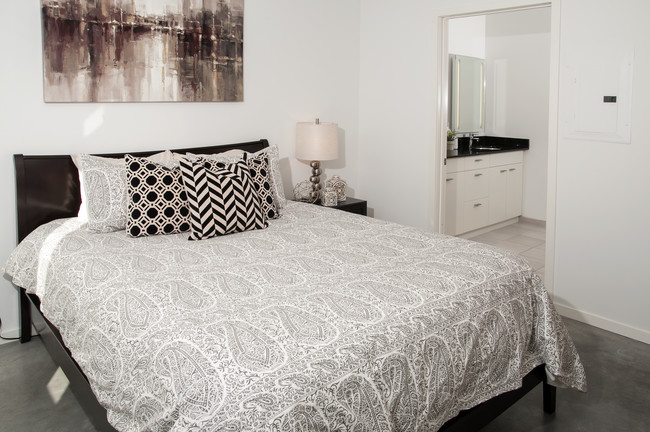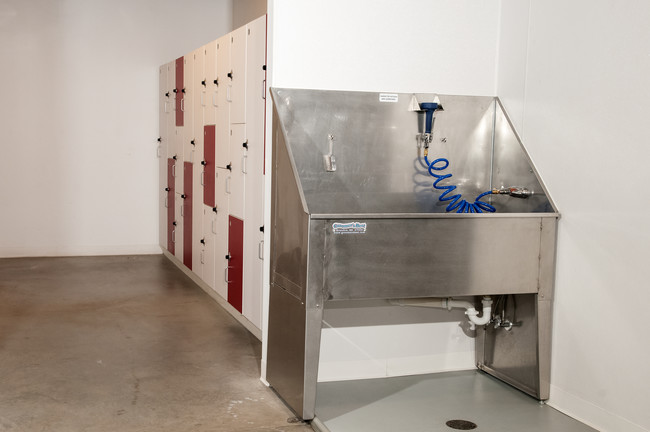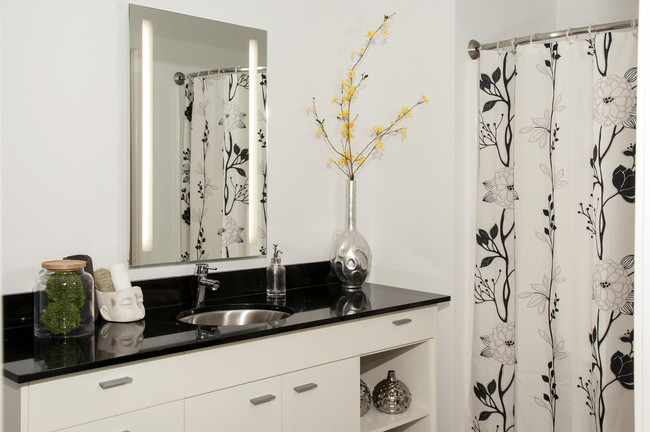About Phoenix North Loop
Spectacular design, magnificent city views, and a coveted location in Minneapolis, MN make Phoenix North Loop Luxury Apartments the place to be. Each unit features a refreshing new perspective on urban luxury living and a window to all the best Minneapolis has to offer. Intuitive to your desires, Phoenix North Loop caters to your needs with world-class services, features and amenities available around-the-clock. Designed by the acclaimed Julie Snow Architects, Phoenix North Loop offers 21 unique residence floor plans. Each blends crisp, modern design with carefully chosen features and finishes. Our residences are expertly designed, energized by the city and personalized by you. We welcome our residents to incorporate their own design flair into their apartment.

Pricing and Floor Plans
The total monthly price shown includes only the required fees. Additional fees may still apply to your rent. Use the rental calculator to estimate all potential associated costs.
2 Bedrooms
2BR/2.0BA
$2,199-$2,399 total monthly price
2 Beds, 2 Baths, 1,063 Sq Ft
$500 deposit
/assets/images/102/property-no-image-available.png
| Unit | Price | Sq Ft | Availability |
|---|---|---|---|
| 509 | $2,399 | 1,063 | Apr 1 |
| 203 | $2,199 | 1,170 | Feb 10 |
Fees and Policies
The fees below are based on community-supplied data and may exclude additional fees and utilities. Use the Rent Estimate Calculator to determine your monthly and one-time costs based on your requirements.
One-Time Basics
Storage
Property Fee Disclaimer: Standard Security Deposit subject to change based on screening results; total security deposit(s) will not exceed any legal maximum. Resident may be responsible for maintaining insurance pursuant to the Lease. Some fees may not apply to apartment homes subject to an affordable program. Resident is responsible for damages that exceed ordinary wear and tear. Some items may be taxed under applicable law. This form does not modify the lease. Additional fees may apply in specific situations as detailed in the application and/or lease agreement, which can be requested prior to the application process. All fees are subject to the terms of the application and/or lease. Residents may be responsible for activating and maintaining utility services, including but not limited to electricity, water, gas, and internet, as specified in the lease agreement.
Map
- 801 Washington Ave N Unit 308
- 728 N 3rd St Unit 508
- 728 N 3rd St Unit 507
- 728 N 3rd St Unit 804
- 728 3rd St N Unit 501
- 728 3rd St N Unit 705
- 728 3rd St N Unit 703
- 730 N 4th St Unit 810
- 730 N 4th St Unit 412
- 730 N 4th St Unit 507
- 700 Washington Ave N Unit 627
- 700 Washington Ave N Unit 210
- 700 Washington Ave N Unit 507
- 700 Washington Ave N Unit 615
- 720 N 4th St Unit 502
- 710 N 4th St Unit W310
- 618 Washington Ave N Unit 602
- 660 N 2nd St Unit 303
- 702 N 1st St Unit 521
- 645 N 1st St Unit 305
- 254 9th Ave N
- 801 N Washington Ave Unit 308
- 1020 N 3rd St
- 800 N 3rd St
- 815 N 2nd St
- 730 N Washington Ave Unit 333
- 730 N Washington Ave Unit 342
- 730-750 N Washington Ave
- 728 3rd St N Unit 706
- 728 3rd St N Unit 502
- 730 N 4th St Unit 507
- 721 N Third St
- 416 10th Ave N
- 721 N 1st St
- 720 N 4th St Unit 303
- 720 N 4th St Unit 205
- 724 N 1st St
- 607 N Washington Ave
- 675 N 1st St Unit 402
- 730 1/2 N 1st St
